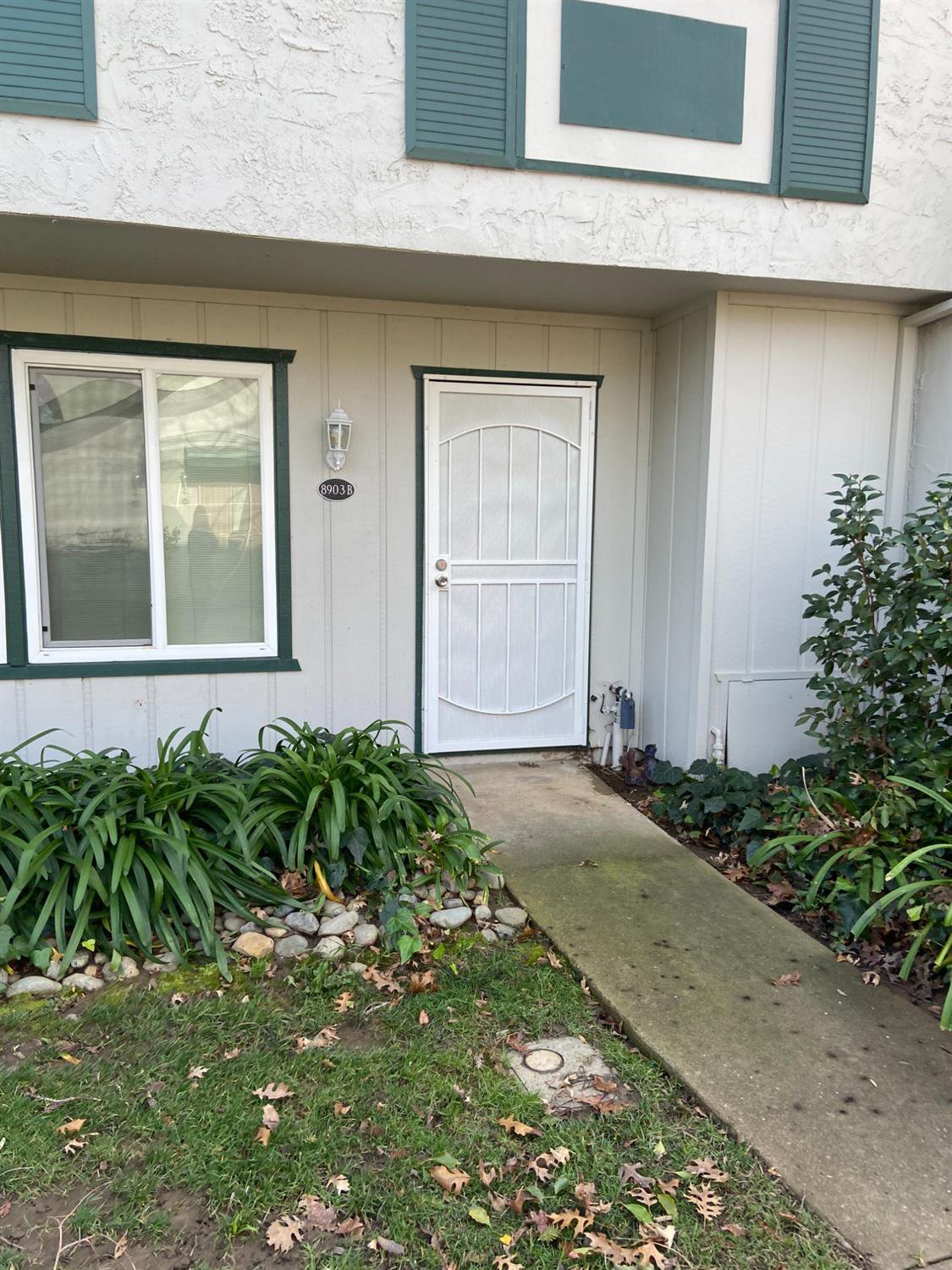8903 Salmon Falls Drive Unit #B, Sacramento, CA 95826
- $357,000
- 4
- BD
- 2
- Full Baths
- 1
- Half Bath
- 1,518
- SqFt
- Sold Price
- $357,000
- List Price
- $359,950
- Closing Date
- Jun 30, 2023
- MLS#
- 223001182
- Status
- CLOSED
- Building / Subdivision
- Glenbrook East Garden Homes
- Bedrooms
- 4
- Bathrooms
- 2.5
- Living Sq. Ft
- 1,518
- Square Footage
- 1518
- Type
- Townhome
- Zip
- 95826
- City
- Sacramento
Property Description
Wonderful Location nestled in a park like setting, this 4 bedroom with 2 full and a half bath is the perfect opportunity for an investor or first time buyer! This spacious property has been updated through out and is in turnkey condition. The bright and spacious floor plan features a large living/dining combo plus open kitchen design. A convenient half bathroom and indoor laundry area downstairs. Upstairs are 4 spacious bedrooms with ample closet storage plus 2 full bathrooms. The carpet, cabinets, all fixtures and appliances, and laminate flooring are brand new. Private patio area complete with storage area. Also 2 covered parking spots are assigned. All of this in a great location with easy access to Highway 50, Downtown, Golden 1 Center, and Midtown. Walking distance to the American River Parkway, and just a bike ride away from Sac State.
Additional Information
- Unit Number
- B
- Land Area (Acres)
- 0.023700000000000002
- Year Built
- 1976
- Subtype
- Townhouse
- Subtype Description
- Attached, Planned Unit Develop
- Style
- Traditional
- Construction
- Stucco, Frame, Wood
- Foundation
- Slab
- Stories
- 2
- Carport Spaces
- 2
- Garage
- Covered
- Baths Other
- Tub w/Shower Over
- Master Bath
- Shower Stall(s), Low-Flow Toilet(s)
- Floor Coverings
- Carpet, Laminate
- Laundry Description
- Inside Room
- Dining Description
- Breakfast Nook
- Kitchen Description
- Stone Counter
- Kitchen Appliances
- Hood Over Range, Dishwasher, Disposal, Free Standing Electric Range
- HOA
- Yes
- Cooling
- Central
- Heat
- Central, Electric
- Water
- Public
- Utilities
- Cable Available, Public, Internet Available
- Sewer
- Public Sewer
- Restrictions
- Signs
Mortgage Calculator
Listing courtesy of Coldwell Banker Realty. Selling Office: Shockley Real Estate.

All measurements and all calculations of area (i.e., Sq Ft and Acreage) are approximate. Broker has represented to MetroList that Broker has a valid listing signed by seller authorizing placement in the MLS. Above information is provided by Seller and/or other sources and has not been verified by Broker. Copyright 2024 MetroList Services, Inc. The data relating to real estate for sale on this web site comes in part from the Broker Reciprocity Program of MetroList® MLS. All information has been provided by seller/other sources and has not been verified by broker. All interested persons should independently verify the accuracy of all information. Last updated .
