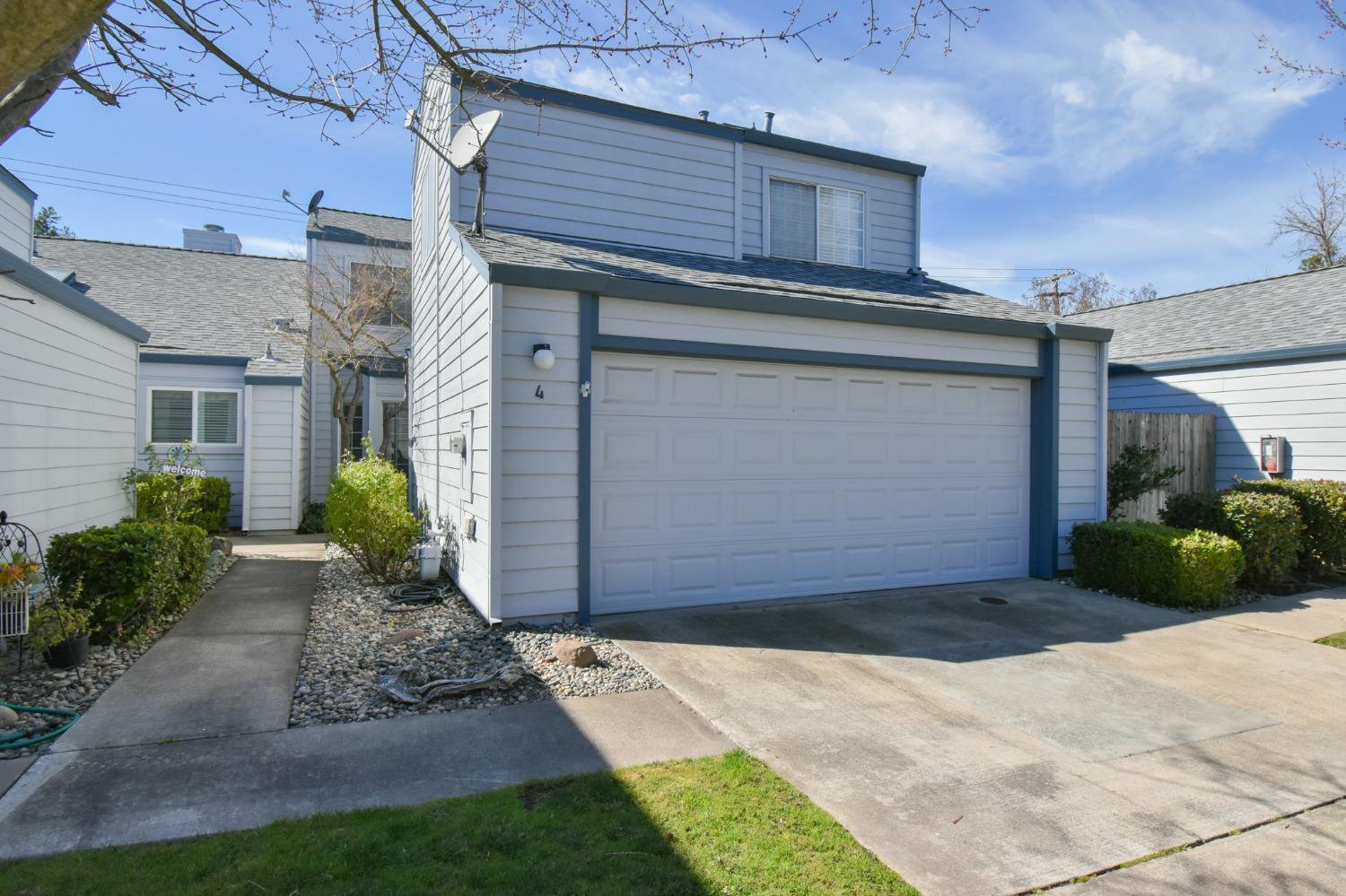3813 Pasadena Avenue Unit #4, Sacramento, CA 95821
- $395,000
- 3
- BD
- 2
- Full Baths
- 1
- Half Bath
- 1,376
- SqFt
- Sold Price
- $395,000
- List Price
- $409,000
- Closing Date
- Apr 28, 2023
- MLS#
- 222149378
- Status
- CLOSED
- Bedrooms
- 3
- Bathrooms
- 2.5
- Living Sq. Ft
- 1,376
- Square Footage
- 1376
- Type
- Townhome
- Zip
- 95821
- City
- Sacramento
Property Description
Immaculate home in highly sought after gated community at Brentwood Place. You'll love the vaulted ceilings, bright & spacious living room with cozy gas fireplace, separate formal dining room to entertain guests in, and well designed kitchen featuring abundant counterspace & cabinets, and a walk-in pantry w/organization system. The serene backyard features Trex decking with newer patio cover, mature trees that provide a peaceful and private space to enjoy a morning cup of coffee or dine al fresco on warm summer evenings. Luxurious owner's suite w/stylish bathroom that boasts beautiful cabinetry, dual sink vanity, and lush views of the treetops in the backyard. Custom built-in closets. Dream garage w/a workbench, Echo voice controlled lights, utility sink and tons of storage. Newer HVAC system. Washer/dryer/fridge incl. Community offers additional parking for your large toys at no extra cost. Fun events, sparkling blue pool & festive holiday spirit. A great place to call home!
Additional Information
- Unit Number
- 4
- Land Area (Acres)
- 0.057600000000000005
- Year Built
- 1986
- Subtype
- Townhouse
- Subtype Description
- Attached, Planned Unit Develop
- Construction
- Other
- Foundation
- Slab
- Stories
- 2
- Garage Spaces
- 2
- Garage
- Garage Facing Front
- Baths Other
- Tub w/Shower Over
- Master Bath
- Bidet, Double Sinks, Tub w/Shower Over, Window
- Floor Coverings
- Carpet, Laminate
- Laundry Description
- Washer/Dryer Stacked Included, In Garage
- Dining Description
- Formal Room
- Kitchen Description
- Pantry Closet, Synthetic Counter
- Kitchen Appliances
- Free Standing Refrigerator, Dishwasher, Disposal, Microwave, Free Standing Electric Range
- Number of Fireplaces
- 1
- Fireplace Description
- Living Room, Gas Log
- HOA
- Yes
- Road Description
- Paved
- Pool
- Yes
- Misc
- Entry Gate
- Cooling
- Ceiling Fan(s), Central
- Heat
- Central, Fireplace(s)
- Water
- Public
- Utilities
- Electric
- Sewer
- In & Connected, Public Sewer
- Restrictions
- Board Approval, Exterior Alterations, Parking
Mortgage Calculator
Listing courtesy of Lyon RE Natomas. Selling Office: Morgan Burgess Real Estate.

All measurements and all calculations of area (i.e., Sq Ft and Acreage) are approximate. Broker has represented to MetroList that Broker has a valid listing signed by seller authorizing placement in the MLS. Above information is provided by Seller and/or other sources and has not been verified by Broker. Copyright 2024 MetroList Services, Inc. The data relating to real estate for sale on this web site comes in part from the Broker Reciprocity Program of MetroList® MLS. All information has been provided by seller/other sources and has not been verified by broker. All interested persons should independently verify the accuracy of all information. Last updated .
