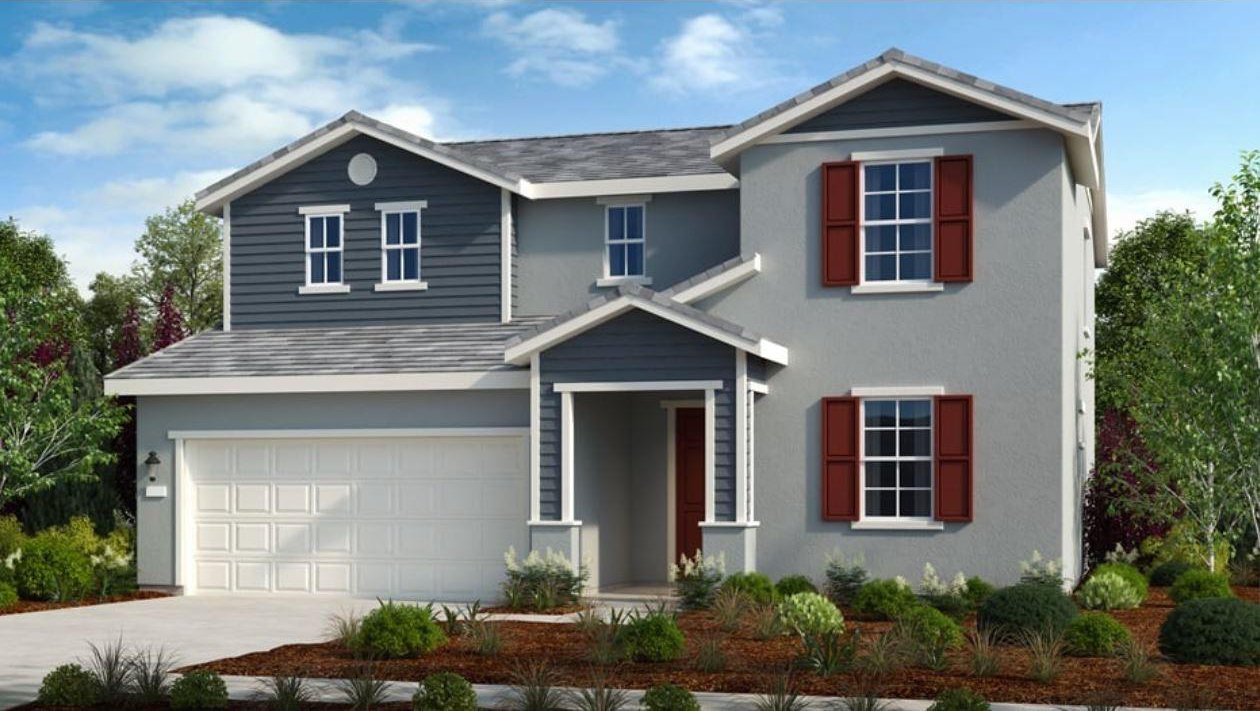10018 Upshot Way, Sacramento, CA 95829
- $645,350
- 4
- BD
- 3
- Full Baths
- 2,442
- SqFt
- Sold Price
- $645,350
- List Price
- $595,900
- Closing Date
- Dec 20, 2023
- MLS#
- 222147711
- Status
- CLOSED
- Building / Subdivision
- Trailhead At Wildhawk North
- Bedrooms
- 4
- Bathrooms
- 3
- Living Sq. Ft
- 2,442
- Square Footage
- 2442
- Type
- Single Family Residential
- Zip
- 95829
- City
- Sacramento
Property Description
MLS#222147711. November Completion! The Osa plan in Trailhead at Wildhawk North will captivate and amaze as soon as you enter this stunning home. Upon entering the foyer, the view to the heart of the home and backyard will capture your attention. Pass by the private guest bedroom and bath as you enter. The great room, dining area, and kitchen with center island seamlessly connect - perfect for entertaining family and friends! Relax and unwind in the upstairs primary suite that features wonderful natural lighting, dual vanities, walk-in shower, and large walk-in closet. Two secondary bedrooms with a shared bathroom, a loft that can be a playroom for the kids or study area, and a convenient laundry room complete this amazing new home. *Select your interior finishes! This community is in the perfect place to explore and have fun with nearby shopping centers, restaurants, and golf courses. Come make Wildhawk North your new home! Structural options include: Bedroom 4 and full bath, shower at bath 3, and exterior side door at garage.
Additional Information
- Land Area (Acres)
- 0.0918
- Subtype
- Single Family Residence
- Subtype Description
- Detached
- Style
- Cottage
- Construction
- Concrete, Stucco, Frame, Wood
- Foundation
- Concrete, Slab
- Stories
- 2
- Garage Spaces
- 2
- Garage
- Attached, Garage Facing Front
- House FAces
- North
- Baths Other
- Shower Stall(s), Tub w/Shower Over
- Master Bath
- Shower Stall(s), Double Sinks, Walk-In Closet
- Floor Coverings
- See Remarks
- Laundry Description
- Electric, Upper Floor, Inside Area
- Dining Description
- Dining/Family Combo
- Kitchen Description
- Pantry Closet, Island w/Sink
- Kitchen Appliances
- Free Standing Gas Range, Dishwasher, Microwave
- Cooling
- Central
- Heat
- Central
- Water
- Public
- Utilities
- Underground Utilities
- Sewer
- Public Sewer
Mortgage Calculator
Listing courtesy of Taylor Morrison Services, Inc. Selling Office: Non-MLS Office.

All measurements and all calculations of area (i.e., Sq Ft and Acreage) are approximate. Broker has represented to MetroList that Broker has a valid listing signed by seller authorizing placement in the MLS. Above information is provided by Seller and/or other sources and has not been verified by Broker. Copyright 2024 MetroList Services, Inc. The data relating to real estate for sale on this web site comes in part from the Broker Reciprocity Program of MetroList® MLS. All information has been provided by seller/other sources and has not been verified by broker. All interested persons should independently verify the accuracy of all information. Last updated .
