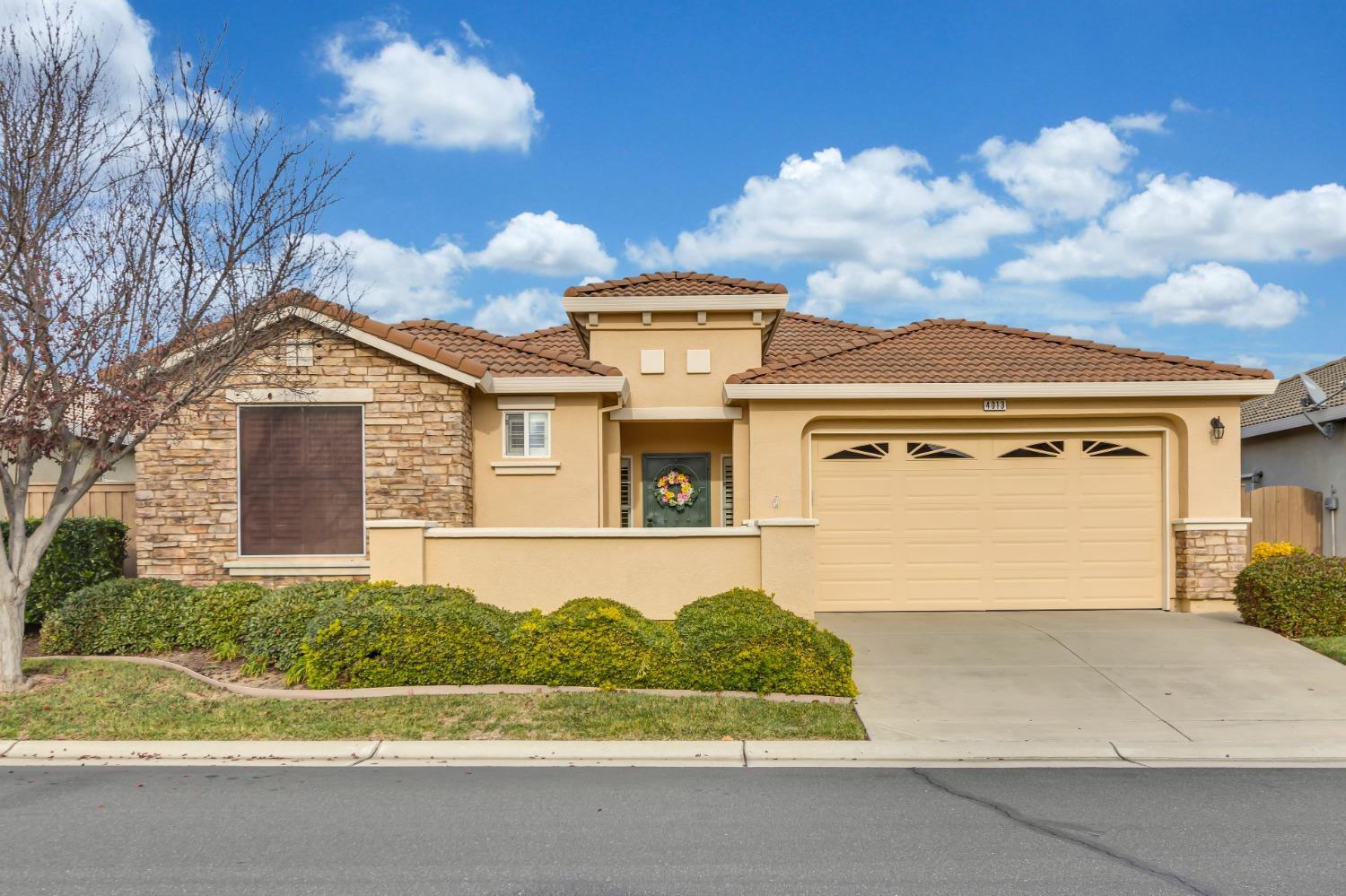4013 Ionian Sea Lane, Sacramento, CA 95834
- $578,000
- 2
- BD
- 2
- Full Baths
- 2,010
- SqFt
- Sold Price
- $578,000
- List Price
- $585,000
- Closing Date
- May 25, 2023
- MLS#
- 222145432
- Status
- CLOSED
- Bedrooms
- 2
- Bathrooms
- 2
- Living Sq. Ft
- 2,010
- Square Footage
- 2010
- Type
- Single Family Residential
- Zip
- 95834
- City
- Sacramento
Property Description
Four Seasons at Westshore is a medium sized, 55+ active adult community located just north of downtown Sacramento. Residents cherish the combination of living in an intimate setting while still having access to world-class amenities and an active lifestyle. The community offers a 26,000 sq ft Lodge with ballroom, gym, theatre, library, card and pool room and many clubs. Plus an outdoor pool, spa, tennis and pickleball courts, lake and walking promenade. This home has everything you want and more! Two bedroom, two bath, formal dining room with custom built-in cabinets and a den being used as an entertainment center with surround sound. Dine in kitchen with granite counters and oversized floor tile. plus an added pantry.Cabinets in Kitchen and bathroom have pull out shelves. Gas fireplace in the living room. New carpet throughout, newer HVAC system, custom cabinets in closet and garage, dog grooming sink too. Step outside to the spacious covered patio area among the beautiful landscaping. Large side yard with low maintenance artificial turf.
Additional Information
- Land Area (Acres)
- 0.16140000000000002
- Year Built
- 2009
- Subtype
- Single Family Residence
- Subtype Description
- Planned Unit Develop, Detached, Semi-Custom
- Style
- Contemporary
- Construction
- Ceiling Insulation, Floor Insulation, Stucco
- Foundation
- Slab
- Stories
- 1
- Garage Spaces
- 2
- Garage
- Attached, Garage Door Opener, Garage Facing Front
- Baths Other
- Shower Stall(s), Stone, Tile
- Master Bath
- Shower Stall(s), Double Sinks, Tub
- Floor Coverings
- Carpet, Tile
- Laundry Description
- Cabinets, Dryer Included, Sink, Electric, Gas Hook-Up, Washer Included, Inside Room
- Dining Description
- Formal Room, Dining Bar, Space in Kitchen, Dining/Living Combo
- Kitchen Description
- Butlers Pantry, Granite Counter, Island
- Kitchen Appliances
- Free Standing Refrigerator, Hood Over Range, Dishwasher, Disposal, Microwave, Plumbed For Ice Maker, Self/Cont Clean Oven, Tankless Water Heater
- Number of Fireplaces
- 1
- Fireplace Description
- Living Room, Gas Log, Gas Piped, Gas Starter
- HOA
- Yes
- Road Description
- Asphalt, Paved
- Pool
- Yes
- Misc
- Uncovered Courtyard, Entry Gate
- Equipment
- Home Theater Equipment, Audio/Video Prewired
- Cooling
- Ceiling Fan(s), Central
- Heat
- Central, Fireplace(s), Natural Gas
- Water
- Meter on Site, Public
- Utilities
- Cable Connected, Public, Electric, Underground Utilities, Internet Available, Natural Gas Connected
- Sewer
- In & Connected, Public Sewer
- Restrictions
- Age Restrictions
Mortgage Calculator
Listing courtesy of Janet Fullmer. Selling Office: Lynn Brooks-Duarte Broker.

All measurements and all calculations of area (i.e., Sq Ft and Acreage) are approximate. Broker has represented to MetroList that Broker has a valid listing signed by seller authorizing placement in the MLS. Above information is provided by Seller and/or other sources and has not been verified by Broker. Copyright 2024 MetroList Services, Inc. The data relating to real estate for sale on this web site comes in part from the Broker Reciprocity Program of MetroList® MLS. All information has been provided by seller/other sources and has not been verified by broker. All interested persons should independently verify the accuracy of all information. Last updated .
