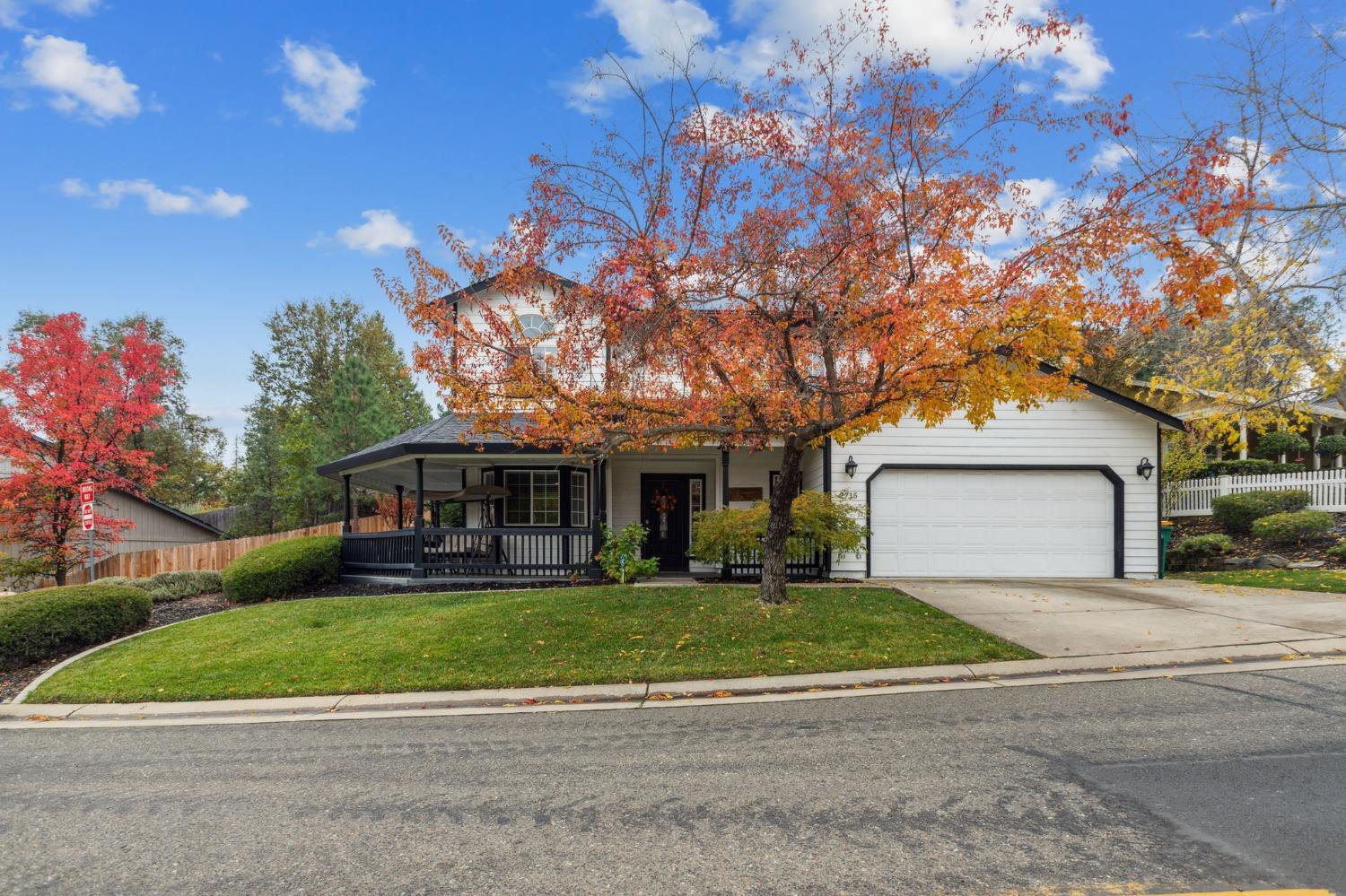2715 Clay Street, Placerville, CA 95667
- $500,000
- 3
- BD
- 2
- Full Baths
- 1
- Half Bath
- 1,756
- SqFt
- Sold Price
- $500,000
- List Price
- $530,000
- Closing Date
- Jan 06, 2023
- MLS#
- 222142004
- Status
- CLOSED
- Bedrooms
- 3
- Bathrooms
- 2.5
- Living Sq. Ft
- 1,756
- Square Footage
- 1756
- Type
- Single Family Residential
- Zip
- 95667
- City
- Placerville
Property Description
Location is perfect for someone who wants New and Old. The Newer being a 2001 built home 3 bed/2 bath home 1756 in SF, located minutes from the old historical Downtown Placerville. Home is located in the Cottonwood neighborhood minutes from parks, farmer market, freeway and downtown eateries. Home is light and bright, with updated features. The minute you arrive home you are greeted with a front porch for sipping tea and the rear yard is designed to let you unplug from the busy life. A gentle streaming waterfall and nature all around makes you feel calm. There is a shed to relax, write, read or have game night while pretending to be in the woods. The downstairs was created for family gatherings with a large eat in kitchen, dining room or 2 living rooms with a new gas FP, newer windows downstairs in the rear of the home allows you to daydream and be cozy. Upstairs are bedrooms and baths for privacy. Living room and Kitchen have a great view of the rear yard and in the warmer months Wisteria is in full bloom on the pergola creating a whimsical feeling. Oh, and yes this home has Solar and a generator for keeping you comfortable all the time. Newer HVAC will keep you chilled in the summer and warm for the brisker days. Take a tour and imagine yourself in your own private get away
Additional Information
- Land Area (Acres)
- 0.14
- Year Built
- 2001
- Subtype
- Single Family Residence
- Subtype Description
- Attached
- Style
- Contemporary, Farmhouse
- Construction
- Frame, Lap Siding, Wood
- Foundation
- Slab
- Stories
- 2
- Garage Spaces
- 2
- Garage
- Attached, Garage Facing Front
- House FAces
- East
- Baths Other
- Double Sinks, Tub w/Shower Over
- Master Bath
- Shower Stall(s), Double Sinks, Soaking Tub, Walk-In Closet
- Floor Coverings
- Tile, Wood, Other
- Laundry Description
- Cabinets, Dryer Included, Sink, Gas Hook-Up, Washer Included, Inside Room
- Dining Description
- Space in Kitchen
- Kitchen Description
- Granite Counter
- Kitchen Appliances
- Built-In Gas Range, Gas Water Heater, Hood Over Range, Dishwasher, Disposal, Microwave, Plumbed For Ice Maker
- Number of Fireplaces
- 1
- Fireplace Description
- Insert, Living Room, Gas Log, Gas Piped, Gas Starter
- Road Description
- Paved
- Cooling
- Ceiling Fan(s), Central
- Heat
- Central, Fireplace Insert, Gas
- Water
- Meter on Site, Public
- Utilities
- Propane Tank Leased, Solar, Electric, Generator
- Sewer
- In & Connected
Mortgage Calculator
Listing courtesy of RE/MAX Gold Woodland. Selling Office: RE/MAX Gold Woodland.

All measurements and all calculations of area (i.e., Sq Ft and Acreage) are approximate. Broker has represented to MetroList that Broker has a valid listing signed by seller authorizing placement in the MLS. Above information is provided by Seller and/or other sources and has not been verified by Broker. Copyright 2024 MetroList Services, Inc. The data relating to real estate for sale on this web site comes in part from the Broker Reciprocity Program of MetroList® MLS. All information has been provided by seller/other sources and has not been verified by broker. All interested persons should independently verify the accuracy of all information. Last updated .
