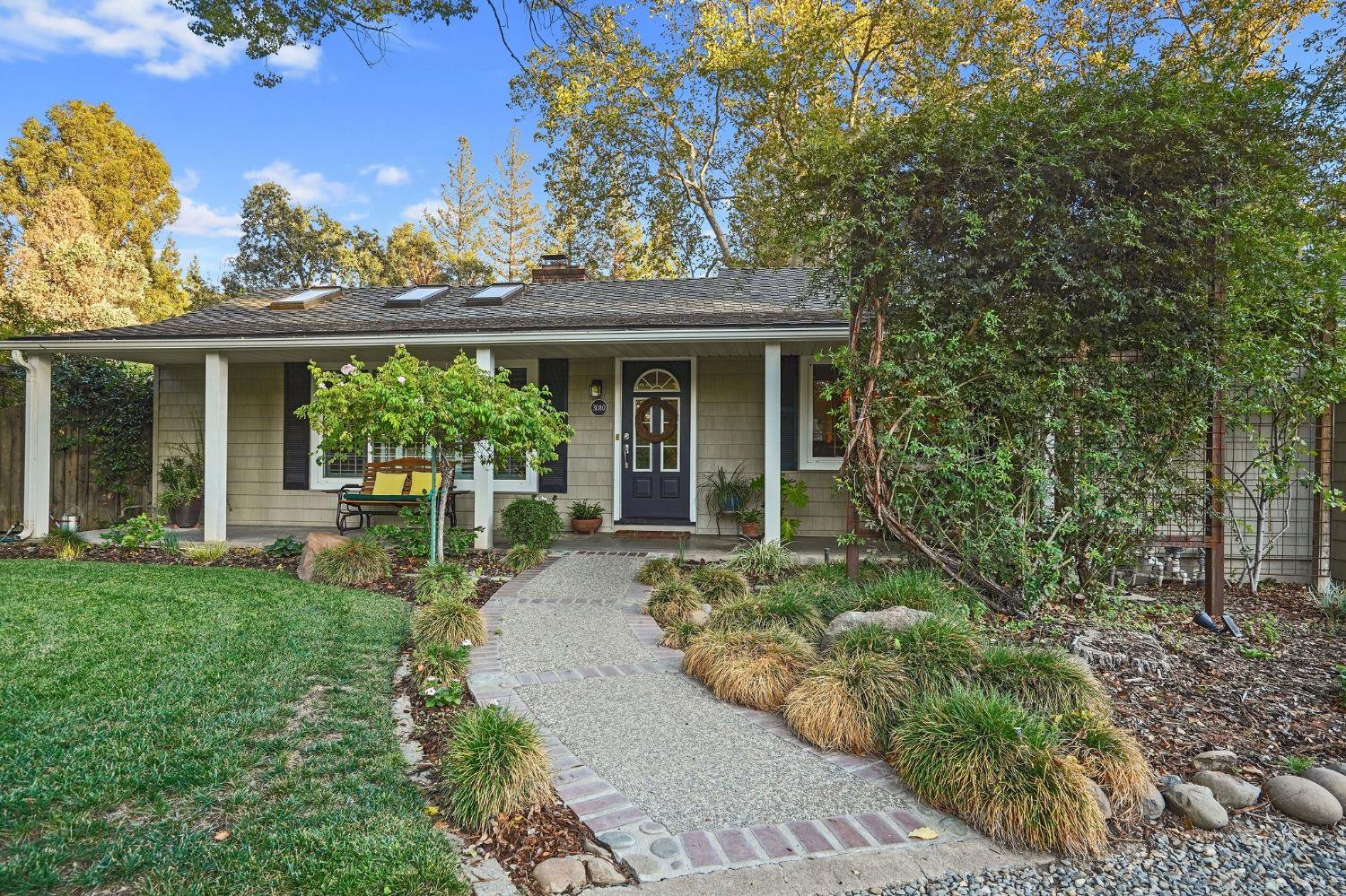3080 Sierra Boulevard, Sacramento, CA 95864
- $1,421,500
- 4
- BD
- 3
- Full Baths
- 2,888
- SqFt
- Sold Price
- $1,421,500
- List Price
- $1,599,000
- Closing Date
- Jun 09, 2023
- MLS#
- 222133593
- Status
- CLOSED
- Building / Subdivision
- Sierra Oaks Vista
- Bedrooms
- 4
- Bathrooms
- 3
- Living Sq. Ft
- 2,888
- Square Footage
- 2888
- Type
- Single Family Residential
- Zip
- 95864
- City
- Sacramento
Property Description
Sierra Oaks Vista single-story with farmhouse charm, multiple spaces to entertain, an office, finished gym and a sparkling pool on over 1/2 acre lot! Attention to detail throughout including vaulted ceilings, crown molding, and high-end finishes with generous built-ins. Skylights create a bright and airy feel in the living room with an open, yet distinctly separate window-lined bonus room. Remote family room with sliding glass doors leads out to the backyard patio. Gourmet kitchen features high-end appliances and overlooks the dining room for easy entertaining. 4 beautiful bedrooms and 3 full baths with heated floors, including the primary en-suite with a relaxing view and a heated towel rack in the bathroom. Modern Iron fencing with motorized gate offer privacy and security around the property surrounded by mature redwoods and lush drought-resistant landscaping. The backyard oasis features relaxing meandering paths, a beautiful elevated poolscape, covered patio, ample space to play/entertain, and a shed for additional storage. Perfectly located within 1 mile of Swanston Park, Loehmann's Plaza, American River access, top-rated schools and so much more!
Additional Information
- Land Area (Acres)
- 0.5523
- Year Built
- 1945
- Subtype
- Single Family Residence
- Subtype Description
- Custom, Detached
- Style
- Ranch
- Construction
- Frame, Vinyl Siding
- Foundation
- Raised, Slab
- Stories
- 1
- Garage Spaces
- 2
- Garage
- Attached
- Baths Other
- Shower Stall(s), Tile, Window
- Master Bath
- Shower Stall(s), Double Sinks, Tile, Tub, Window
- Floor Coverings
- Tile, Wood
- Laundry Description
- Cabinets, Sink, In Garage
- Dining Description
- Breakfast Nook, Formal Room, Space in Kitchen
- Kitchen Description
- Breakfast Area, Quartz Counter, Skylight(s)
- Kitchen Appliances
- Free Standing Gas Range, Built-In Refrigerator, Hood Over Range, Dishwasher, Disposal
- Number of Fireplaces
- 1
- Fireplace Description
- Living Room
- Road Description
- Paved
- Pool
- Yes
- Cooling
- Ceiling Fan(s), Central
- Heat
- Central
- Water
- Well
- Utilities
- Public
- Sewer
- In & Connected
Mortgage Calculator
Listing courtesy of House Real Estate. Selling Office: House Real Estate.

All measurements and all calculations of area (i.e., Sq Ft and Acreage) are approximate. Broker has represented to MetroList that Broker has a valid listing signed by seller authorizing placement in the MLS. Above information is provided by Seller and/or other sources and has not been verified by Broker. Copyright 2024 MetroList Services, Inc. The data relating to real estate for sale on this web site comes in part from the Broker Reciprocity Program of MetroList® MLS. All information has been provided by seller/other sources and has not been verified by broker. All interested persons should independently verify the accuracy of all information. Last updated .
