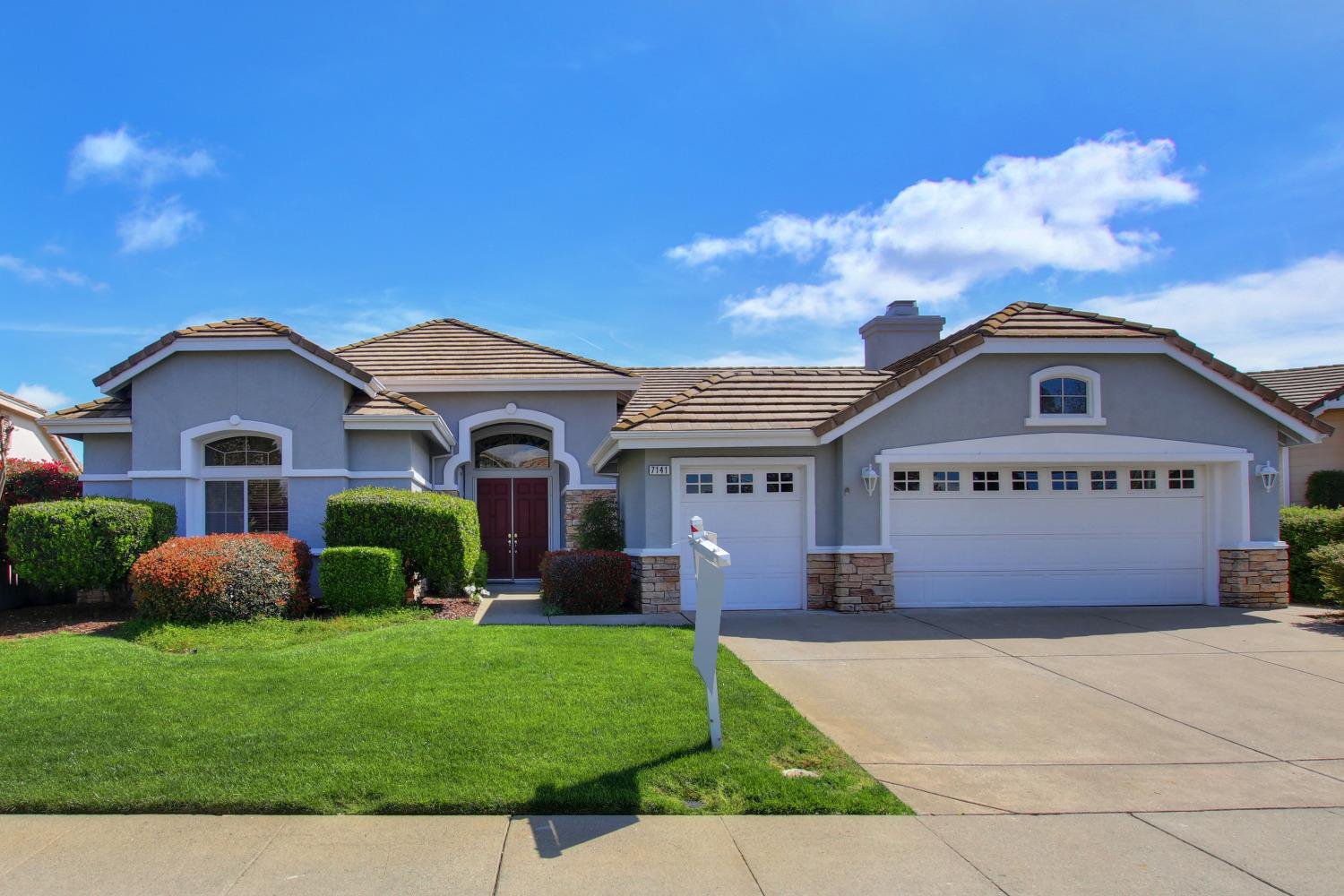7141 Kingbird Lane, Roseville, CA 95747
- $675,000
- 3
- BD
- 2
- Full Baths
- 1
- Half Bath
- 2,287
- SqFt
- Sold Price
- $675,000
- List Price
- $678,000
- Closing Date
- Jul 17, 2023
- MLS#
- 222130536
- Status
- CLOSED
- Building / Subdivision
- Sun City Roseville
- Bedrooms
- 3
- Bathrooms
- 2.5
- Living Sq. Ft
- 2,287
- Square Footage
- 2287
- Type
- Single Family Residential
- Zip
- 95747
- City
- Roseville
Property Description
This immaculate Delta Breeze model in the desirable GOLF neighborhood of Sun City in Roseville. Upon entering the grand double front doors you'll be greeted with light filled windows and an spacious floor plan, with new interior paint throughout and newer flooring. Remodeled kitchen with freshly painted cabinets and new hardware new cook top offers plenty of space for those who enjoy cooking and conversation, and opens to the cozy family room with fireplace and eating nook. The large master has a walk-in closet w/ adjoining master bath, with a soaking tub, shower & double vanities. Inside laundry with new sink. Relax on the covered backyard patio over looking the private back yard. This home is a G0lFERS DREAM! Take a cruise over to the nearby golf courses. Home is golf ready with a golf cart garage & charging outlet. Room for putting green in back yard. Amenities include Timber Creek & Sierra Pines Golf Courses, clubhouse, restaurant, pools & spa, tennis courts, fitness room, park & so much more!
Additional Information
- Land Area (Acres)
- 0.19240000000000002
- Year Built
- 1995
- Subtype
- Single Family Residence
- Subtype Description
- Planned Unit Develop, Tract
- Style
- Contemporary
- Construction
- Stucco, Frame, Wall Insulation, Wood
- Foundation
- Concrete, Slab
- Stories
- 1
- Garage Spaces
- 2
- Garage
- Attached, Garage Facing Front, Interior Access
- Baths Other
- Tub w/Shower Over, Window
- Master Bath
- Shower Stall(s), Double Sinks, Walk-In Closet, Window
- Floor Coverings
- Carpet, Laminate
- Laundry Description
- Cabinets, Sink, Inside Room
- Dining Description
- Breakfast Nook, Space in Kitchen, Dining/Living Combo, Formal Area
- Kitchen Description
- Breakfast Area, Island
- Kitchen Appliances
- Built-In Gas Oven, Gas Water Heater, Ice Maker, Dishwasher, Disposal, Microwave, Self/Cont Clean Oven, Electric Cook Top
- Number of Fireplaces
- 1
- Fireplace Description
- Family Room, Gas Log
- HOA
- Yes
- Road Description
- Paved
- Pool
- Yes
- Cooling
- Ceiling Fan(s), Central
- Heat
- Central, Fireplace(s), Natural Gas
- Water
- Meter on Site, Water District, Public
- Utilities
- Cable Available, Underground Utilities, Internet Available, Natural Gas Available
- Sewer
- Sewer Connected, Public Sewer
- Restrictions
- Age Restrictions, Signs, Exterior Alterations, Guests, Parking
Mortgage Calculator
Listing courtesy of GUIDE Real Estate. Selling Office: eXp Realty of California, Inc..

All measurements and all calculations of area (i.e., Sq Ft and Acreage) are approximate. Broker has represented to MetroList that Broker has a valid listing signed by seller authorizing placement in the MLS. Above information is provided by Seller and/or other sources and has not been verified by Broker. Copyright 2024 MetroList Services, Inc. The data relating to real estate for sale on this web site comes in part from the Broker Reciprocity Program of MetroList® MLS. All information has been provided by seller/other sources and has not been verified by broker. All interested persons should independently verify the accuracy of all information. Last updated .
