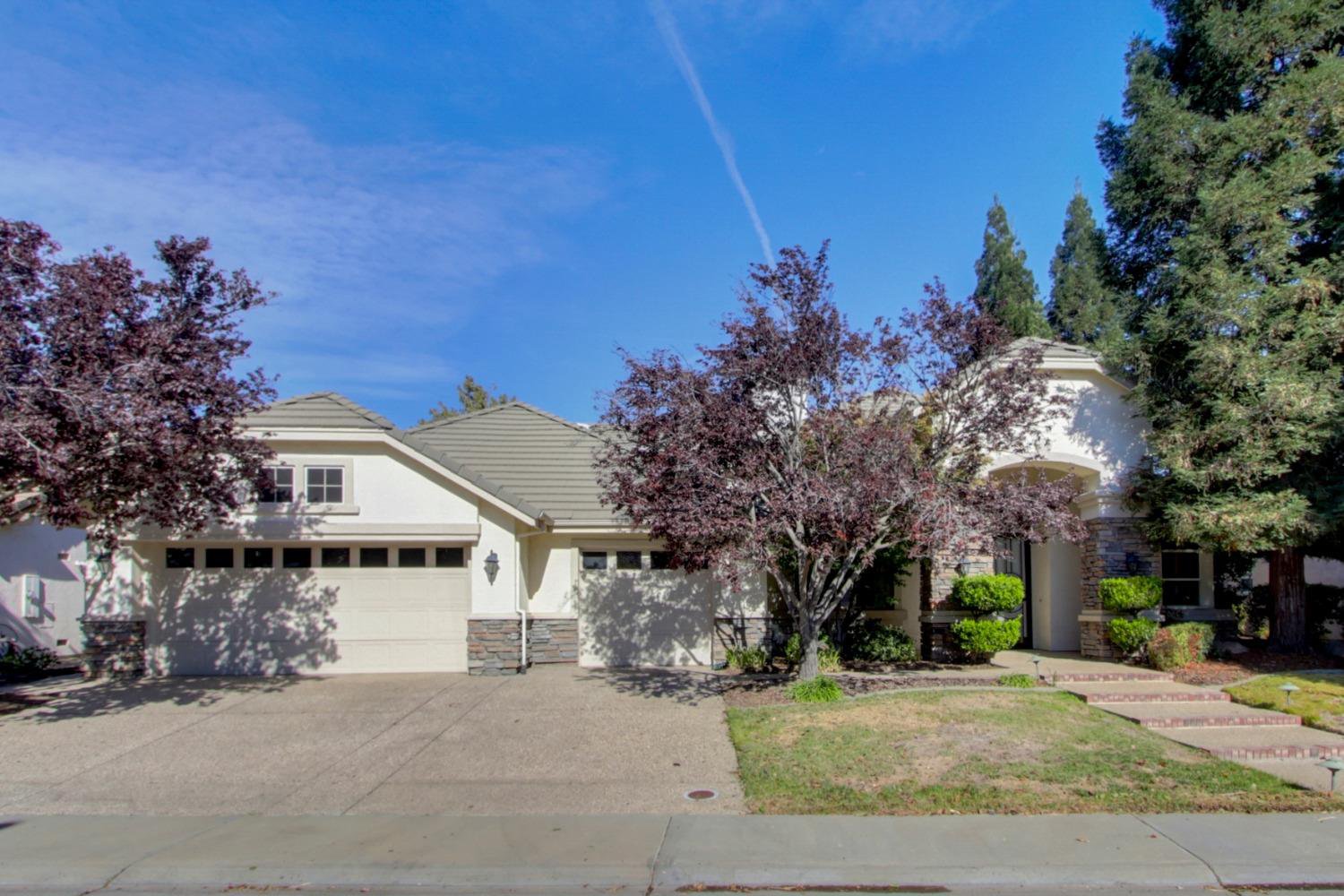365 Rosestone Court, Roseville, CA 95747
- $778,000
- 3
- BD
- 2
- Full Baths
- 1
- Half Bath
- 2,538
- SqFt
- Sold Price
- $778,000
- List Price
- $850,000
- Closing Date
- Oct 05, 2023
- MLS#
- 222115111
- Status
- CLOSED
- Building / Subdivision
- Sun City Roseville
- Bedrooms
- 3
- Bathrooms
- 2.5
- Living Sq. Ft
- 2,538
- Square Footage
- 2538
- Type
- Single Family Residential
- Zip
- 95747
- City
- Roseville
Property Description
LOCATION! LOCATION! Prestigious golf course lot. This beautiful TIMBERLODGE model is one of a kind. The home boasts of soaring ceilings, plantation shutters,2 fireplaces, crown molding,upgraded lighting & ceiling fans. Beautiful spacious separate living area, & formal dining room. This nicely appointed open floor plan has an airy sun-filled kitchen and opens to the family room with fireplace, both have spectacular views of the golf course. Cherrywood cabinets, stainless steel appliances, island w/sink & large walk-in pantry are just a few of the upgrades in the kitchen. Imagine ending your day in the beautiful primary suite to enjoy the views through large picture windows and french doors leading to your patio. Masterbath has dual vanities,soakingtub,showerstall and large walk-in closet. 3 Car garage with cabinets & pull down storage.out door kitchen,This home won't last
Additional Information
- Land Area (Acres)
- 0.19210000000000002
- Year Built
- 1998
- Subtype
- Single Family Residence
- Subtype Description
- Planned Unit Develop, Tract
- Style
- Contemporary
- Construction
- Ceiling Insulation, Concrete, Stucco, Frame, Glass, Wood
- Foundation
- Concrete, Slab
- Stories
- 1
- Garage Spaces
- 3
- Garage
- Restrictions, Garage Door Opener, Garage Facing Front
- Baths Other
- Granite, Tub w/Shower Over
- Master Bath
- Shower Stall(s), Double Sinks, Granite, Sunken Tub, Tile, Tub
- Floor Coverings
- Carpet, Laminate, Tile
- Laundry Description
- Cabinets, Gas Hook-Up, Inside Room
- Dining Description
- Space in Kitchen, Dining/Living Combo
- Kitchen Description
- Pantry Closet, Granite Counter, Island
- Kitchen Appliances
- Built-In BBQ, Gas Water Heater, Dishwasher, Disposal, Microwave, Double Oven
- Number of Fireplaces
- 2
- Fireplace Description
- Living Room, Master Bedroom, Gas Log, Gas Piped
- HOA
- Yes
- Road Description
- Paved
- Pool
- Yes
- Misc
- BBQ Built-In
- Cooling
- Ceiling Fan(s), Central
- Heat
- Central, Fireplace(s), Natural Gas
- Water
- Meter on Site, Water District, Public
- Utilities
- Public, Natural Gas Available, Natural Gas Connected
- Sewer
- In & Connected, Public Sewer
- Restrictions
- Age Restrictions, Rental(s), Board Approval, Exterior Alterations, Tree Ordinance
Mortgage Calculator
Listing courtesy of GUIDE Real Estate. Selling Office: Egan & Company.

All measurements and all calculations of area (i.e., Sq Ft and Acreage) are approximate. Broker has represented to MetroList that Broker has a valid listing signed by seller authorizing placement in the MLS. Above information is provided by Seller and/or other sources and has not been verified by Broker. Copyright 2024 MetroList Services, Inc. The data relating to real estate for sale on this web site comes in part from the Broker Reciprocity Program of MetroList® MLS. All information has been provided by seller/other sources and has not been verified by broker. All interested persons should independently verify the accuracy of all information. Last updated .
