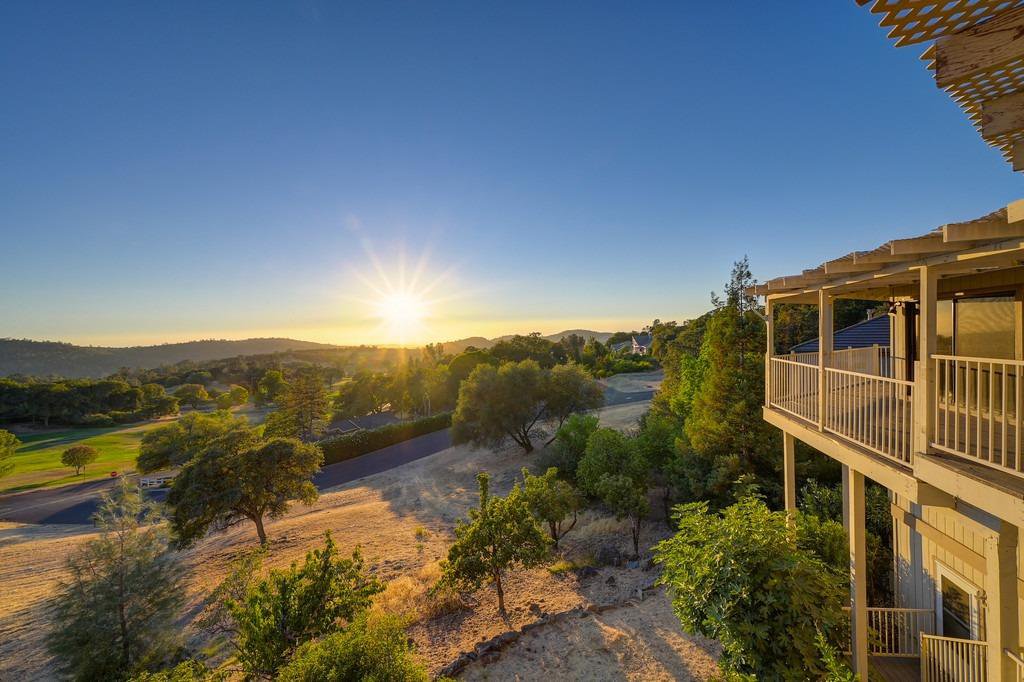6277 Viewridge Drive, Auburn, CA 95602
- $567,231
- 3
- BD
- 3
- Full Baths
- 2,445
- SqFt
- Sold Price
- $567,231
- List Price
- $579,000
- Closing Date
- May 25, 2023
- MLS#
- 222111435
- Status
- CLOSED
- Building / Subdivision
- Auburn Valley
- Bedrooms
- 3
- Bathrooms
- 3
- Living Sq. Ft
- 2,445
- Square Footage
- 2445
- Type
- Single Family Residential
- Zip
- 95602
- City
- Auburn
Property Description
Indulge in the breathtaking beauty of your surroundings with this rare opportunity to enjoy spectacular views. With the possibility of a seller-carried loan at a lower-than-market interest rate, owning this home is within reach. Nestled in the charming community of Auburn Valley, the drive to the property is a feast for the senses, with stunning landscapes, white picket fences, exquisite estates, and golf course along the way. As you step onto the two-level covered porch wrapping around the back of the home, you'll be struck by the sheer awe-inspiring vistas. The dining area leads to a spacious living room, where natural light floods the space, highlighting the panoramic views. The updated kitchen has granite counters, stainless steel appliances, and an abundance of storage space. A versatile flex room, featuring a private sliding glass door to the patio, can be used as a third bedroom, bonus room, den, or more. Downstairs, the large primary suite and oversized guest room offer ample space to relax and unwind. The spacious laundry room and incredible basement workshop, provide even more convenience and functionality to this remarkable home. With a clear pest report and roof certification, you can rest easy knowing that this home is in excellent condition.
Additional Information
- Land Area (Acres)
- 0.1681
- Year Built
- 1985
- Subtype
- Halfplex
- Subtype Description
- Attached
- Construction
- Frame
- Foundation
- Raised
- Stories
- 2
- Garage Spaces
- 2
- Garage
- Attached, Garage Door Opener, Garage Facing Front
- Baths Other
- Shower Stall(s), Window
- Master Bath
- Closet, Shower Stall(s), Tub, Window
- Floor Coverings
- Carpet, Laminate, Tile
- Laundry Description
- Cabinets, Ground Floor, Inside Room
- Dining Description
- Breakfast Nook, Dining Bar, Formal Area
- Kitchen Description
- Breakfast Area, Pantry Cabinet, Granite Counter
- Kitchen Appliances
- Built-In Electric Oven, Built-In Electric Range, Hood Over Range, Compactor, Dishwasher, Disposal, Microwave, Electric Water Heater
- Number of Fireplaces
- 1
- Fireplace Description
- Brick, Living Room, Wood Burning
- HOA
- Yes
- Road Description
- Paved
- Equipment
- Central Vac Plumbed
- Cooling
- Ceiling Fan(s), Central, Wall Unit(s)
- Heat
- Central, Fireplace(s)
- Water
- Private
- Utilities
- Electric
- Sewer
- In & Connected
Mortgage Calculator
Listing courtesy of HomeSmart ICARE Realty. Selling Office: Century 21 Select Real Estate.

All measurements and all calculations of area (i.e., Sq Ft and Acreage) are approximate. Broker has represented to MetroList that Broker has a valid listing signed by seller authorizing placement in the MLS. Above information is provided by Seller and/or other sources and has not been verified by Broker. Copyright 2024 MetroList Services, Inc. The data relating to real estate for sale on this web site comes in part from the Broker Reciprocity Program of MetroList® MLS. All information has been provided by seller/other sources and has not been verified by broker. All interested persons should independently verify the accuracy of all information. Last updated .
