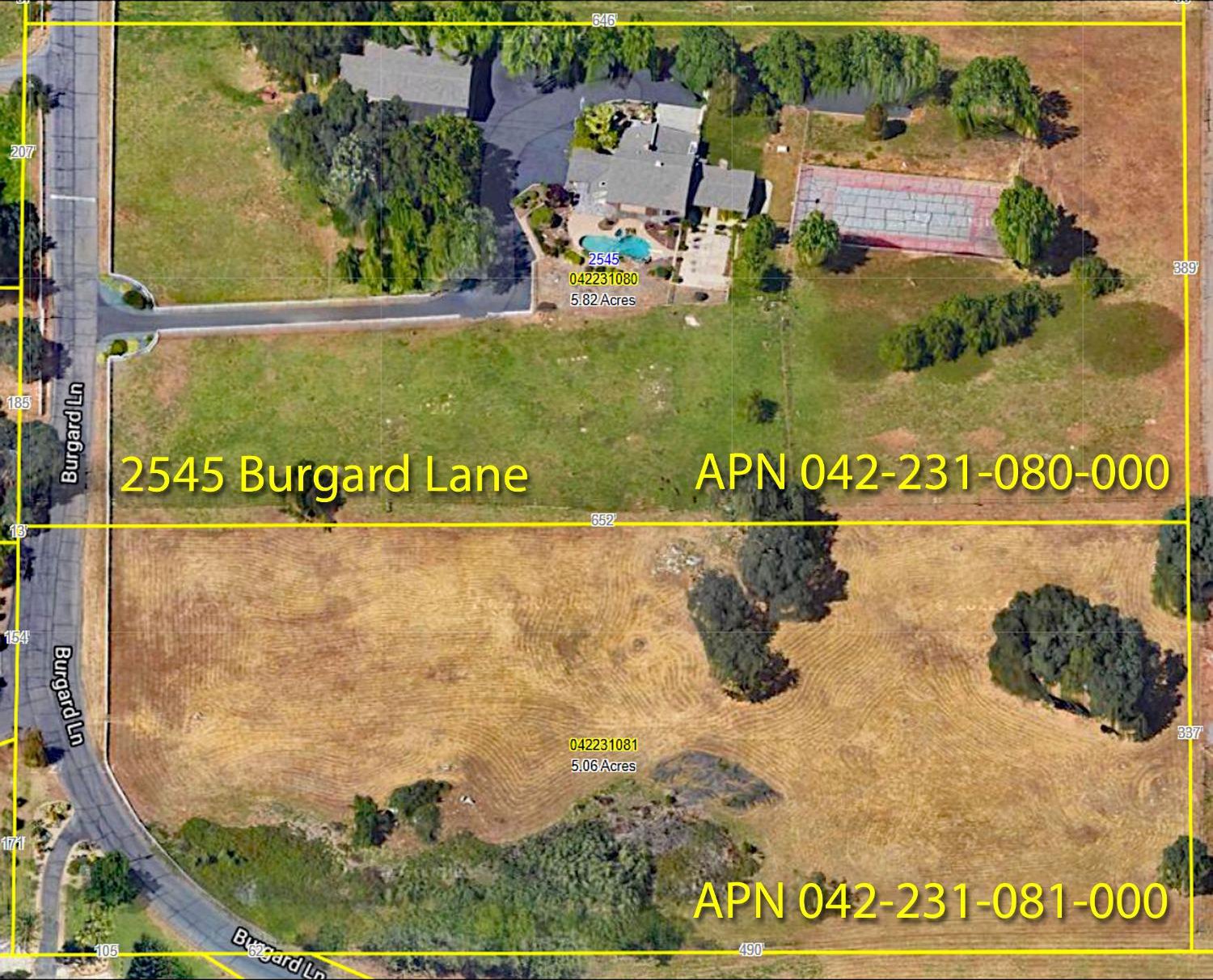2545 Burgard Lane, Auburn, CA 95603
- $1,600,000
- 4
- BD
- 3
- Full Baths
- 4,274
- SqFt
- Sold Price
- $1,600,000
- List Price
- $1,399,000
- Closing Date
- Mar 28, 2023
- MLS#
- 222091764
- Status
- CLOSED
- Building / Subdivision
- Shirland Tract
- Bedrooms
- 4
- Bathrooms
- 3
- Living Sq. Ft
- 4,274
- Square Footage
- 4274
- Type
- Single Family Residential
- Zip
- 95603
- City
- Auburn
Property Description
$100,000 price reduction!! Priceless Views!!! 2545 Burgard Lane is truly spectacular and will take your breath away with expansive panoramic views of Folsom Lake and beyond. Property is located in desirable Shirland Tract w/ 5.82+/- usable fenced acreage featuring a 4,274sqft residence,1,750sqft shop, tennis/basketball court, built in pool/spa and RV parking w/power and water hookup. The Residence location was selected and designed specifically to capture the majestic view from every room, whether it is coffee on the upstairs balcony, sunset dinners in the dining room, entertaining in the great room or beverages on the pool deck the view will draw you in. The Property is serviced by residential well and septic system and grounds are fully irrigated with year-round PCWA irrigation water. This property is located in close proximity to Folsom Lakes hiking and biking trails with all the exploring adventures the Foothills have to offer. This is truly a once in a lifetime opportunity.
Additional Information
- Land Area (Acres)
- 5.82
- Year Built
- 1960
- Subtype
- Single Family Residence
- Subtype Description
- Custom, Ranchette/Country, Detached
- Style
- Craftsman
- Construction
- Concrete, Stone, Frame, Glass, Wood, Wood Siding
- Foundation
- Concrete, Slab
- Stories
- 2
- Carport Spaces
- 4
- Garage Spaces
- 2
- Garage
- 24'+ Deep Garage, Private, Detached, RV Storage, Uncovered Parking Spaces 2+, Workshop in Garage, See Remarks
- House FAces
- South
- Baths Other
- Shower Stall(s), Tile, Window
- Master Bath
- Shower Stall(s), Double Sinks, Jetted Tub, Tile, Window
- Floor Coverings
- Carpet, Tile
- Laundry Description
- Laundry Closet, Dryer Included, Electric, Space For Frzr/Refr, Ground Floor, Washer Included, Inside Room
- Dining Description
- Formal Room, Dining/Living Combo
- Kitchen Description
- Breakfast Area, Pantry Closet, Island, Tile Counter
- Kitchen Appliances
- Built-In Electric Range, Hood Over Range, Dishwasher, Disposal, Microwave, Plumbed For Ice Maker
- Number of Fireplaces
- 3
- Fireplace Description
- Kitchen, Living Room, Pellet Stove, Family Room, See Remarks
- Road Description
- Asphalt, Paved
- Rec Parking
- RV Storage
- Pool
- Yes
- Misc
- Balcony
- Cooling
- Ceiling Fan(s), Central, Wall Unit(s), Ductless, MultiUnits
- Heat
- Pellet Stove, Central, Ductless, Electric, MultiUnits, See Remarks
- Water
- Well, Private, See Remarks
- Utilities
- Public, Electric, Internet Available, See Remarks
- Sewer
- Septic Connected, Septic System
Mortgage Calculator
Listing courtesy of Showcase Real Estate. Selling Office: HomeSmart ICARE Realty.

All measurements and all calculations of area (i.e., Sq Ft and Acreage) are approximate. Broker has represented to MetroList that Broker has a valid listing signed by seller authorizing placement in the MLS. Above information is provided by Seller and/or other sources and has not been verified by Broker. Copyright 2024 MetroList Services, Inc. The data relating to real estate for sale on this web site comes in part from the Broker Reciprocity Program of MetroList® MLS. All information has been provided by seller/other sources and has not been verified by broker. All interested persons should independently verify the accuracy of all information. Last updated .
