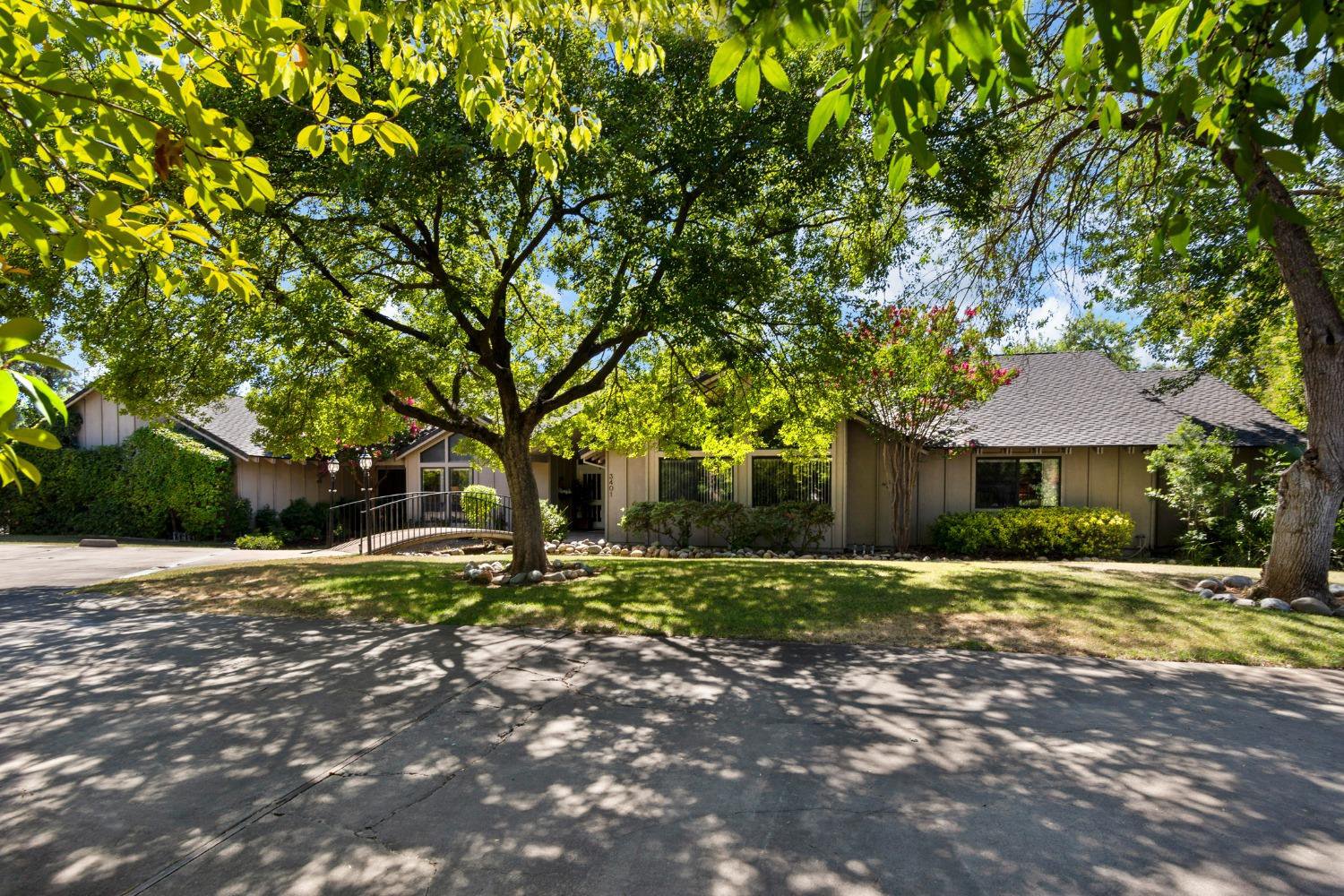3401 Arden Creek Road, Sacramento, CA 95825
- $1,325,000
- 4
- BD
- 3
- Full Baths
- 4,019
- SqFt
- Sold Price
- $1,325,000
- List Price
- $1,400,000
- Closing Date
- Jul 10, 2023
- MLS#
- 222086447
- Status
- CLOSED
- Bedrooms
- 4
- Bathrooms
- 3
- Living Sq. Ft
- 4,019
- Square Footage
- 4019
- Type
- Single Family Residential
- Zip
- 95825
- City
- Sacramento
Property Description
PRICE IMPROVEMENT!!! Contemporary living on nearly a full acre! Spacious single story within 15 minutes of Downtown. Very private with a gated entrance on a secluded residential street with no through traffic. The 4,019 sf custom home boasts soaring ceilings and ample natural light. Open concept kitchen. Significant sized butler pantry with added dishwasher and cabinetry. Large pantry. 2 HVAC systems and whole house fans. Radiant flooring. Serene master bedroom with an amply-sized walk-in closet. Each bedroom has its own walk in closet. Large office in front may be an extra bedroom. Bonus finished room in the attic! 3 car garage with storage and workshop area. Lengthy private driveway can hold utility vehicles, RVs, boats, etc. sight unseen. Buyer may consider adding an Granny Suite/ADU where storage sheds are. The backyard is flat with pristine swimming pool. Newer roof. Located blocks from Kaiser Sacto.
Additional Information
- Land Area (Acres)
- 0.9500000000000001
- Year Built
- 1988
- Subtype
- Single Family Residence
- Subtype Description
- Custom, Detached, Flat
- Style
- Ranch, Contemporary
- Construction
- Frame
- Foundation
- Slab
- Stories
- 1
- Garage Spaces
- 3
- Garage
- Attached, RV Access, RV Possible, Guest Parking Available
- Baths Other
- Tub w/Shower Over
- Master Bath
- Double Sinks, Walk-In Closet, Radiant Heat
- Floor Coverings
- Tile
- Laundry Description
- Cabinets, Ground Floor, Other, Inside Room
- Dining Description
- Breakfast Nook, Dining/Family Combo
- Kitchen Description
- Breakfast Area, Pantry Closet, Island, Stone Counter
- Kitchen Appliances
- Gas Cook Top, Built-In Gas Oven, Built-In Refrigerator, Hood Over Range, Compactor, Dishwasher, Double Oven
- Number of Fireplaces
- 1
- Fireplace Description
- Insert, Living Room, Gas Log
- HOA
- Yes
- Road Description
- Asphalt, Paved
- Rec Parking
- RV Access, RV Possible
- Pool
- Yes
- Horses
- Yes
- Horse Amenities
- None
- Misc
- Covered Courtyard, Entry Gate
- Cooling
- Ceiling Fan(s), Central, Whole House Fan
- Heat
- Central, Radiant, MultiUnits, Natural Gas
- Water
- Public
- Utilities
- Public, Natural Gas Connected
- Sewer
- In & Connected
Mortgage Calculator
Listing courtesy of Jane Gray Real Estate. Selling Office: Realty One Group Complete.

All measurements and all calculations of area (i.e., Sq Ft and Acreage) are approximate. Broker has represented to MetroList that Broker has a valid listing signed by seller authorizing placement in the MLS. Above information is provided by Seller and/or other sources and has not been verified by Broker. Copyright 2024 MetroList Services, Inc. The data relating to real estate for sale on this web site comes in part from the Broker Reciprocity Program of MetroList® MLS. All information has been provided by seller/other sources and has not been verified by broker. All interested persons should independently verify the accuracy of all information. Last updated .
