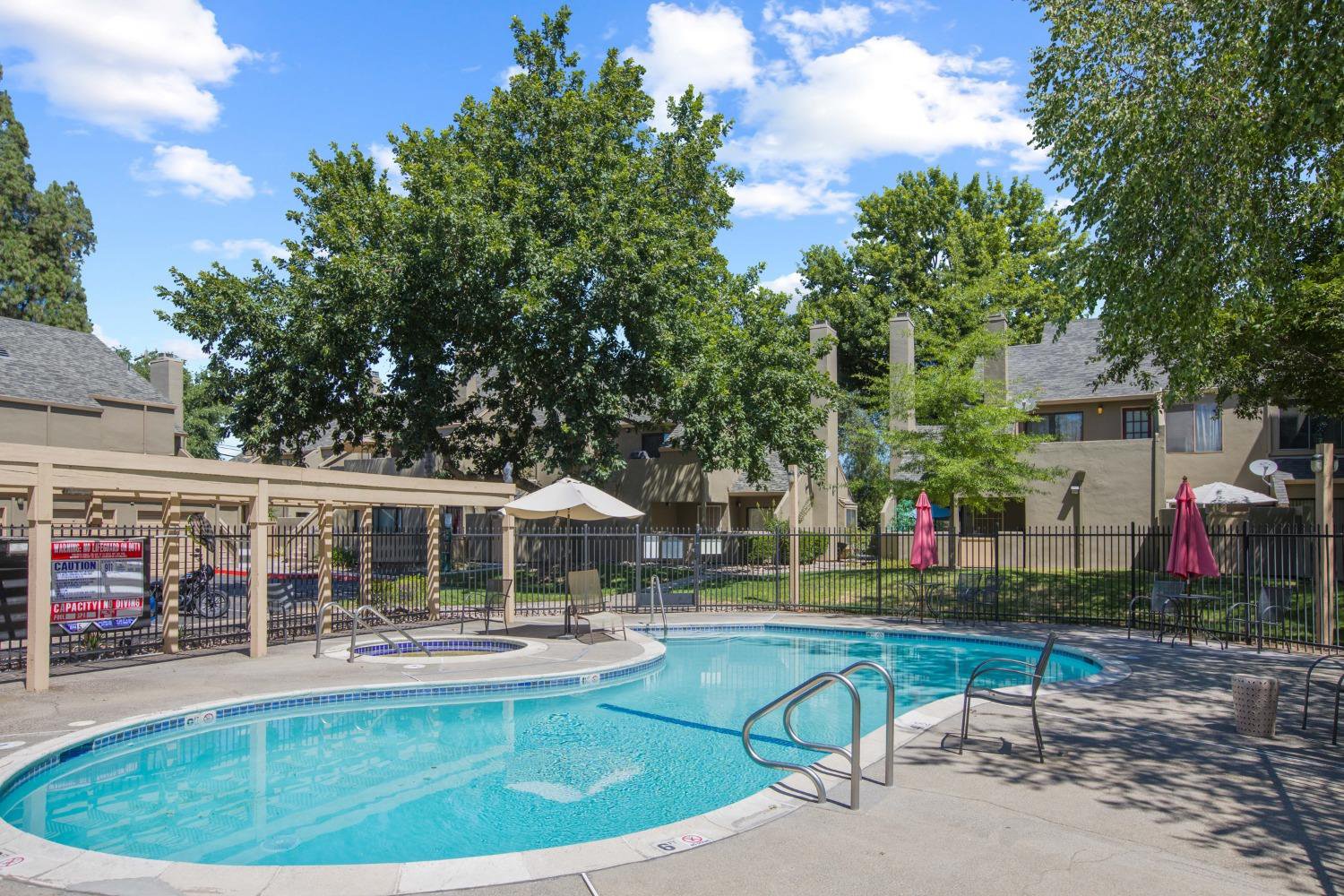5226 Hemlock Street Unit #3, Sacramento, CA 95841
- $220,000
- 1
- BD
- 1
- Full Bath
- 682
- SqFt
- Sold Price
- $220,000
- List Price
- $230,000
- Closing Date
- Aug 16, 2022
- MLS#
- 222086313
- Status
- CLOSED
- Building / Subdivision
- Hemlock St Condos
- Bedrooms
- 1
- Bathrooms
- 1
- Living Sq. Ft
- 682
- Square Footage
- 682
- Type
- Condo
- Zip
- 95841
- City
- Sacramento
Property Description
Single story condo located across the street from the pool! Property has 2 private patios to sit and enjoy a cold beverage to beat the Summer Heat. Well maintained association feels like a park with many trees and areas to take a relaxing stroll after a hard days work. Master bedroom has a walk-in closet, bathroom and private patio access. Living room also features a wood burning fireplace with an additional patio access. Garage is connected to the kitchen entrance. Located in the middle of everything on Madison and Auburn Blvd for shopping and restaurants. Walking distance to every amenity one could want. Walking distance to American River College. Close to Mercy San Juan Hospital. Highway 80 is less than a mile away. Make your life easy and carefree in this quiet, well-maintained home!
Additional Information
- Unit Number
- 3
- Land Area (Acres)
- 0.07780000000000001
- Year Built
- 1986
- Subtype
- Condominium
- Subtype Description
- Attached, Planned Unit Develop
- Construction
- Stucco, Frame
- Foundation
- Slab
- Stories
- 1
- Carport Spaces
- 1
- Garage Spaces
- 1
- Garage
- Attached, Restrictions, Garage Door Opener, Uncovered Parking Space, Garage Facing Rear, Guest Parking Available
- House FAces
- North
- Baths Other
- Tub w/Shower Over, Quartz
- Master Bath
- Tub w/Shower Over, Quartz
- Floor Coverings
- Carpet, Tile, Vinyl
- Laundry Description
- Electric, Washer/Dryer Stacked Included, Inside Area
- Dining Description
- Dining/Family Combo
- Kitchen Description
- Kitchen/Family Combo, Laminate Counter
- Kitchen Appliances
- Built-In Electric Oven, Built-In Electric Range, Free Standing Refrigerator, Gas Plumbed, Gas Water Heater, Hood Over Range, Dishwasher, Disposal
- Number of Fireplaces
- 1
- Fireplace Description
- Brick, Family Room, Wood Burning
- HOA
- Yes
- Road Description
- Asphalt
- Pool
- Yes
- Cooling
- Central
- Heat
- Central, Gas
- Water
- Meter Paid, Water District, Public
- Utilities
- Cable Available, Public, Electric, Natural Gas Connected
- Sewer
- In & Connected, Public Sewer
- Restrictions
- Parking
Mortgage Calculator
Listing courtesy of Re/Max Gold Fair Oaks. Selling Office: BlakeHill Real Estate.

All measurements and all calculations of area (i.e., Sq Ft and Acreage) are approximate. Broker has represented to MetroList that Broker has a valid listing signed by seller authorizing placement in the MLS. Above information is provided by Seller and/or other sources and has not been verified by Broker. Copyright 2024 MetroList Services, Inc. The data relating to real estate for sale on this web site comes in part from the Broker Reciprocity Program of MetroList® MLS. All information has been provided by seller/other sources and has not been verified by broker. All interested persons should independently verify the accuracy of all information. Last updated .
