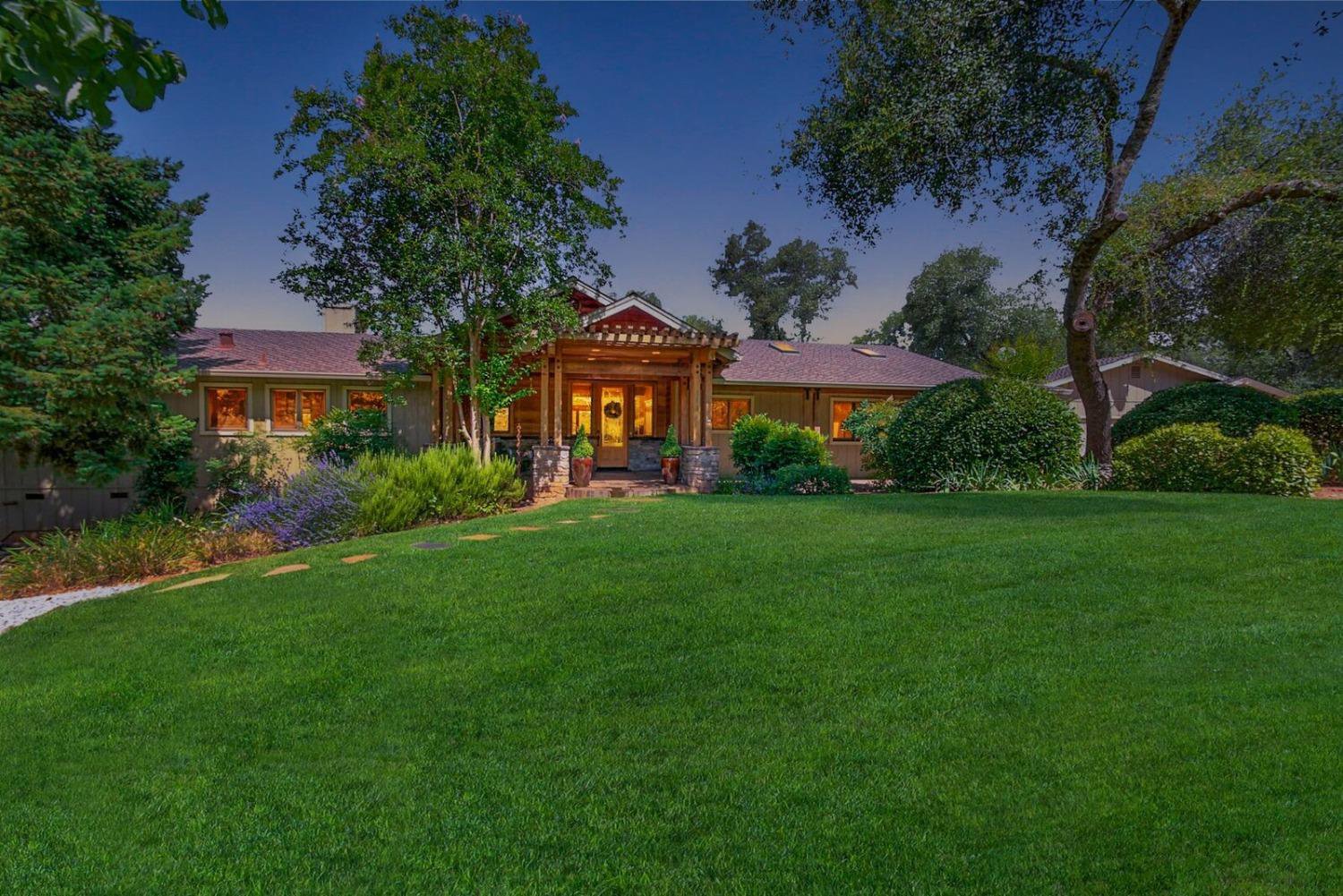4860 Trails End Road, Cameron Park, CA 95682
- $1,400,000
- 5
- BD
- 4
- Full Baths
- 3,890
- SqFt
- Sold Price
- $1,400,000
- List Price
- $1,499,000
- Closing Date
- Jul 27, 2022
- MLS#
- 222084170
- Status
- CLOSED
- Bedrooms
- 5
- Bathrooms
- 4
- Living Sq. Ft
- 3,890
- Square Footage
- 3890
- Type
- Single Family Residential
- Zip
- 95682
- City
- Cameron Park
Property Description
Beautiful home on 5+ acres that lives as single-story in the highly desirable Cameron Estates. Located on corner lot on quiet cul-de-sac. Main level primary suite and three secondary bedrooms, separate office with access to front exterior, laundry room and common living areas. Kitchen boasts granite counters, stainless steel appliances, island with sink, solid maple cabinets, eat-in areas and is open to family room. Lower level kitchenette, laundry, and full bath is perfect as in-law/guest area or game room leading to backyard. Anderson wood-clad windows throughout. Lush landscaping that has been improved with additional lawn areas and rock. Fenced 60' Dal Pino pool, grassy play areas, basketball court, chicken coop and beautiful views in backyard. New owned solar for home and pool, three propane tanks and generator. Major tree and brush management along with newer roof sprinklers for fire defense protection measures. Room to build barn/workshop at end of second driveway.
Additional Information
- Land Area (Acres)
- 5.06
- Year Built
- 1985
- Subtype
- Single Family Residence
- Subtype Description
- Detached
- Construction
- Stone, Frame, Wood
- Foundation
- Raised, Slab
- Stories
- 2
- Garage Spaces
- 3
- Garage
- Attached, RV Possible, Garage Facing Front
- Baths Other
- Double Sinks, Tile, Tub w/Shower Over
- Master Bath
- Shower Stall(s), Double Sinks, Jetted Tub, Walk-In Closet
- Floor Coverings
- Carpet, Tile, Wood
- Laundry Description
- Cabinets, Sink, Ground Floor, Inside Room
- Dining Description
- Dining Bar, Space in Kitchen, Formal Area
- Kitchen Description
- Breakfast Area, Granite Counter, Island w/Sink
- Kitchen Appliances
- Built-In Electric Oven, Dishwasher, Disposal, Electric Cook Top
- Number of Fireplaces
- 1
- Fireplace Description
- Living Room
- Road Description
- Paved
- Rec Parking
- RV Possible
- Pool
- Yes
- Horses
- Yes
- Horse Amenities
- Trailer Storage
- Misc
- Dog Run
- Cooling
- Central
- Heat
- Central
- Water
- Public
- Utilities
- Propane Tank Owned, Public, Solar, Generator
- Sewer
- Septic System
Mortgage Calculator
Listing courtesy of RE/MAX Gold El Dorado Hills. Selling Office: RE/MAX Gold El Dorado Hills.

All measurements and all calculations of area (i.e., Sq Ft and Acreage) are approximate. Broker has represented to MetroList that Broker has a valid listing signed by seller authorizing placement in the MLS. Above information is provided by Seller and/or other sources and has not been verified by Broker. Copyright 2024 MetroList Services, Inc. The data relating to real estate for sale on this web site comes in part from the Broker Reciprocity Program of MetroList® MLS. All information has been provided by seller/other sources and has not been verified by broker. All interested persons should independently verify the accuracy of all information. Last updated .
