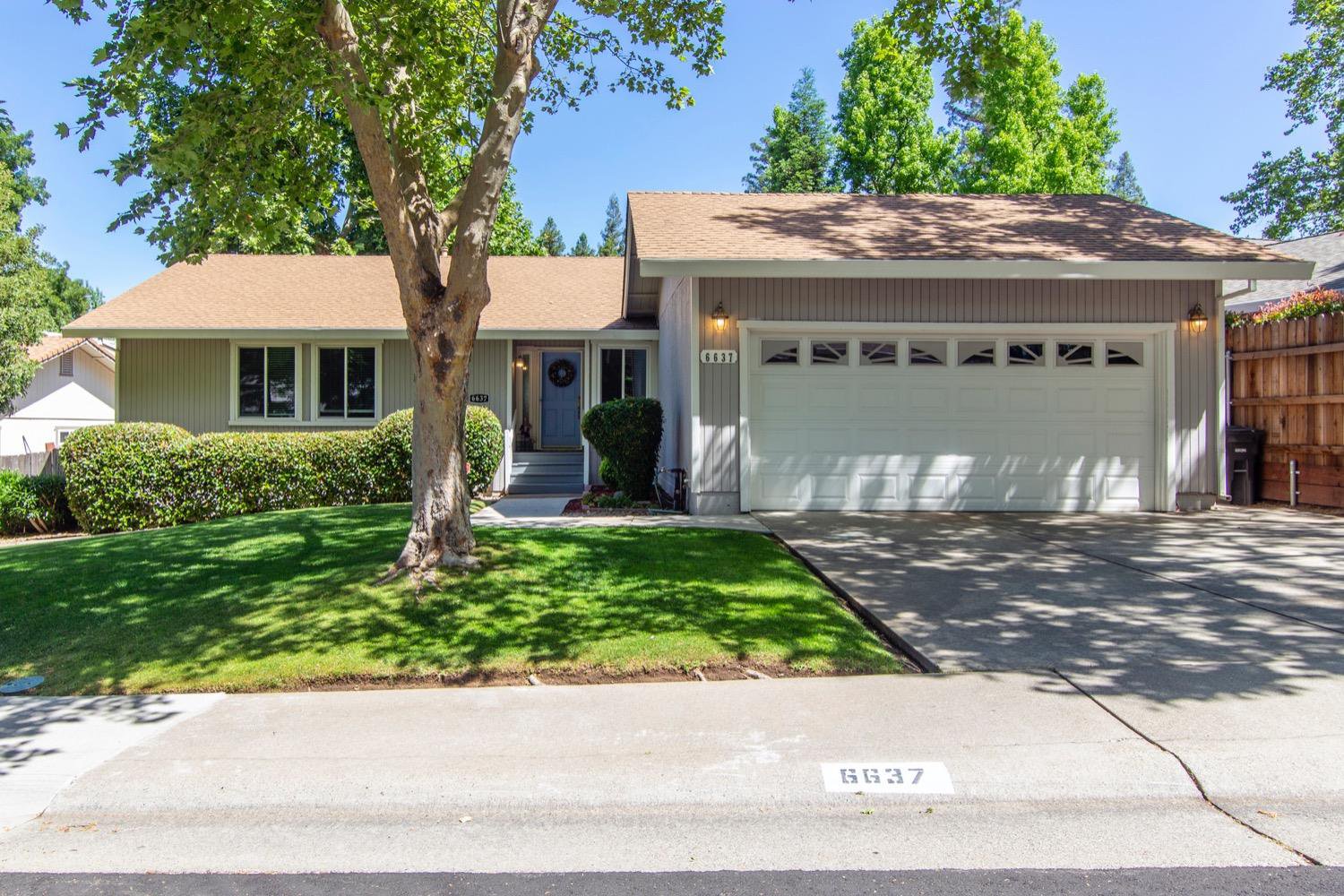6637 Flaming Arrow Drive, Citrus Heights, CA 95621
- $590,000
- 3
- BD
- 2
- Full Baths
- 1,536
- SqFt
- Sold Price
- $590,000
- List Price
- $590,000
- Closing Date
- Jun 24, 2022
- MLS#
- 222063956
- Status
- CLOSED
- Building / Subdivision
- Greenback Wood
- Bedrooms
- 3
- Bathrooms
- 2
- Living Sq. Ft
- 1,536
- Square Footage
- 1536
- Type
- Single Family Residential
- Zip
- 95621
- City
- Citrus Heights
Property Description
Sweet gem of a home tucked into a community off of Greenback. The location feels like a world away, but the freeway entrance is just around the corner and down the street a bit...so convenient for getting anywhere! This is a move-in ready property that has been tastefully remodeled over time. The sellers had considered this their forever home but now, it can easily be someone else's! All the systems have been replaced or updated. The roof is about 16 years old. NOTHING needs to be done here! The landscaping has been well attended and is a sense of pride for the owners. You will feel like you are in a private park in the backyard; it is so serene. Schools and park are close. Beautiful neighborhood. This home is great for first time homebuyers to retirees who do not want an HOA expense. Come see before it is gone......
Additional Information
- Land Area (Acres)
- 0.1956
- Year Built
- 1983
- Subtype
- Single Family Residence
- Subtype Description
- Planned Unit Develop, Detached, Flat, Tract
- Style
- Bungalow
- Construction
- Ceiling Insulation, Concrete, Frame, Glass, Wall Insulation, Wood
- Foundation
- Raised
- Stories
- 1
- Garage Spaces
- 2
- Garage
- Attached, Enclosed, Garage Door Opener, Garage Facing Front, Guest Parking Available, Interior Access, Mechanical Lift
- House FAces
- South
- Baths Other
- Double Sinks, Granite, Low-Flow Shower(s), Low-Flow Toilet(s), Tub w/Shower Over, Window
- Master Bath
- Double Sinks, Soaking Tub, Granite, Tub w/Shower Over, Window
- Floor Coverings
- Carpet, Tile
- Laundry Description
- Cabinets, Laundry Closet, Electric, Gas Hook-Up, Stacked Only, Ground Floor
- Dining Description
- Breakfast Nook, Dining Bar, Dining/Family Combo
- Kitchen Description
- Pantry Closet, Granite Counter, Stone Counter, Kitchen/Family Combo
- Kitchen Appliances
- Gas Water Heater, Hood Over Range, Dishwasher, Insulated Water Heater, Disposal, Free Standing Electric Range
- Number of Fireplaces
- 1
- Fireplace Description
- Brick, Family Room, Wood Burning
- Cooling
- Central
- Heat
- Central, Fireplace(s)
- Water
- Water District, Public
- Utilities
- Cable Connected, Public, Electric, Underground Utilities, Internet Available, Natural Gas Available, Natural Gas Connected
- Sewer
- Public Sewer
Mortgage Calculator
Listing courtesy of Coldwell Banker Sun Ridge Real Estate. Selling Office: Real Estate Source Inc.

All measurements and all calculations of area (i.e., Sq Ft and Acreage) are approximate. Broker has represented to MetroList that Broker has a valid listing signed by seller authorizing placement in the MLS. Above information is provided by Seller and/or other sources and has not been verified by Broker. Copyright 2024 MetroList Services, Inc. The data relating to real estate for sale on this web site comes in part from the Broker Reciprocity Program of MetroList® MLS. All information has been provided by seller/other sources and has not been verified by broker. All interested persons should independently verify the accuracy of all information. Last updated .
