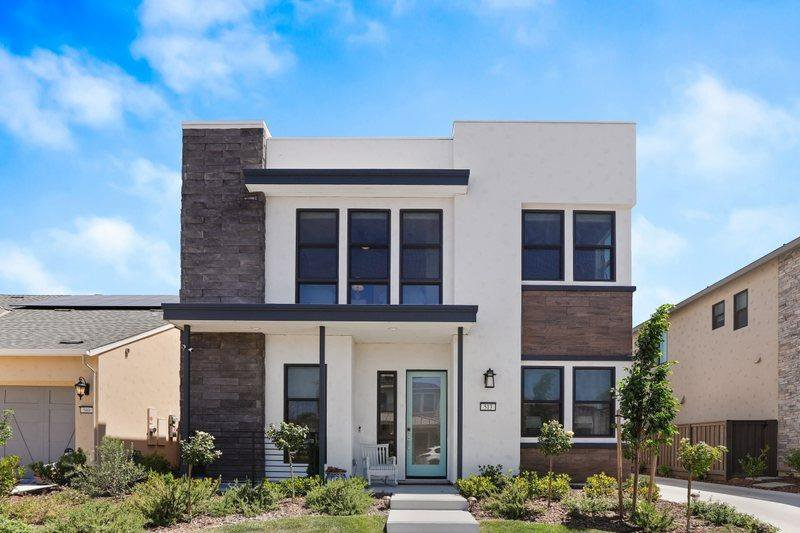513 53rd Street, Sacramento, CA 95819
- $1,470,000
- 5
- BD
- 4
- Full Baths
- 2,983
- SqFt
- Sold Price
- $1,470,000
- List Price
- $1,485,000
- Closing Date
- Jul 21, 2022
- MLS#
- 222062726
- Status
- CLOSED
- Building / Subdivision
- Sutter Park
- Bedrooms
- 5
- Bathrooms
- 4
- Living Sq. Ft
- 2,983
- Square Footage
- 2983
- Type
- Single Family Residential
- Zip
- 95819
- City
- Sacramento
Property Description
Live the good life! Enjoy the best in this modern and sophisticated home with owned solar nestled in the iconic community of Sutter Park in East Sacramento. Fantastic floorplan, 2983 square feet with 5 bedrooms, 4 full baths, including a bedroom and full bath downstairs. Abundant natural light throughout, gourmet kitchen in the heart of the home. Lovely engineered hardwood flooring and some of the beautiful finishes include wainscoting and built in cabinets. Relax or entertain in the fabulous, low maintenance courtyard with tasteful touches. Two car garage with EV charging! The list goes on. Situated close to numerous coffee shops, restaurants, boutiques, and art galleries, as well as exceptional K-12 and university education. Enjoy easy-going living within a much-loved historic area.
Additional Information
- Land Area (Acres)
- 0.12050000000000001
- Year Built
- 2021
- Subtype
- Single Family Residence
- Subtype Description
- Detached, Luxury
- Style
- Contemporary
- Construction
- Stucco, Frame
- Foundation
- Slab
- Stories
- 2
- Garage Spaces
- 2
- Garage
- EV Charging
- Baths Other
- Double Sinks, Tub w/Shower Over
- Master Bath
- Shower Stall(s), Double Sinks, Soaking Tub
- Floor Coverings
- Wood
- Laundry Description
- Cabinets, Sink, Upper Floor, Inside Room
- Dining Description
- Formal Area
- Kitchen Description
- Pantry Closet, Quartz Counter, Island w/Sink
- Kitchen Appliances
- Built-In Gas Oven, Built-In Gas Range, Dishwasher, Disposal, Microwave, Tankless Water Heater
- Number of Fireplaces
- 1
- Fireplace Description
- Family Room
- HOA
- Yes
- Road Description
- Paved
- Misc
- Covered Courtyard
- Cooling
- Ceiling Fan(s), Central
- Heat
- Central
- Water
- Public
- Utilities
- Public
- Sewer
- In & Connected
Mortgage Calculator
Listing courtesy of Redfin Corporation. Selling Office: NextHome Cedar Street Realty.

All measurements and all calculations of area (i.e., Sq Ft and Acreage) are approximate. Broker has represented to MetroList that Broker has a valid listing signed by seller authorizing placement in the MLS. Above information is provided by Seller and/or other sources and has not been verified by Broker. Copyright 2024 MetroList Services, Inc. The data relating to real estate for sale on this web site comes in part from the Broker Reciprocity Program of MetroList® MLS. All information has been provided by seller/other sources and has not been verified by broker. All interested persons should independently verify the accuracy of all information. Last updated .
