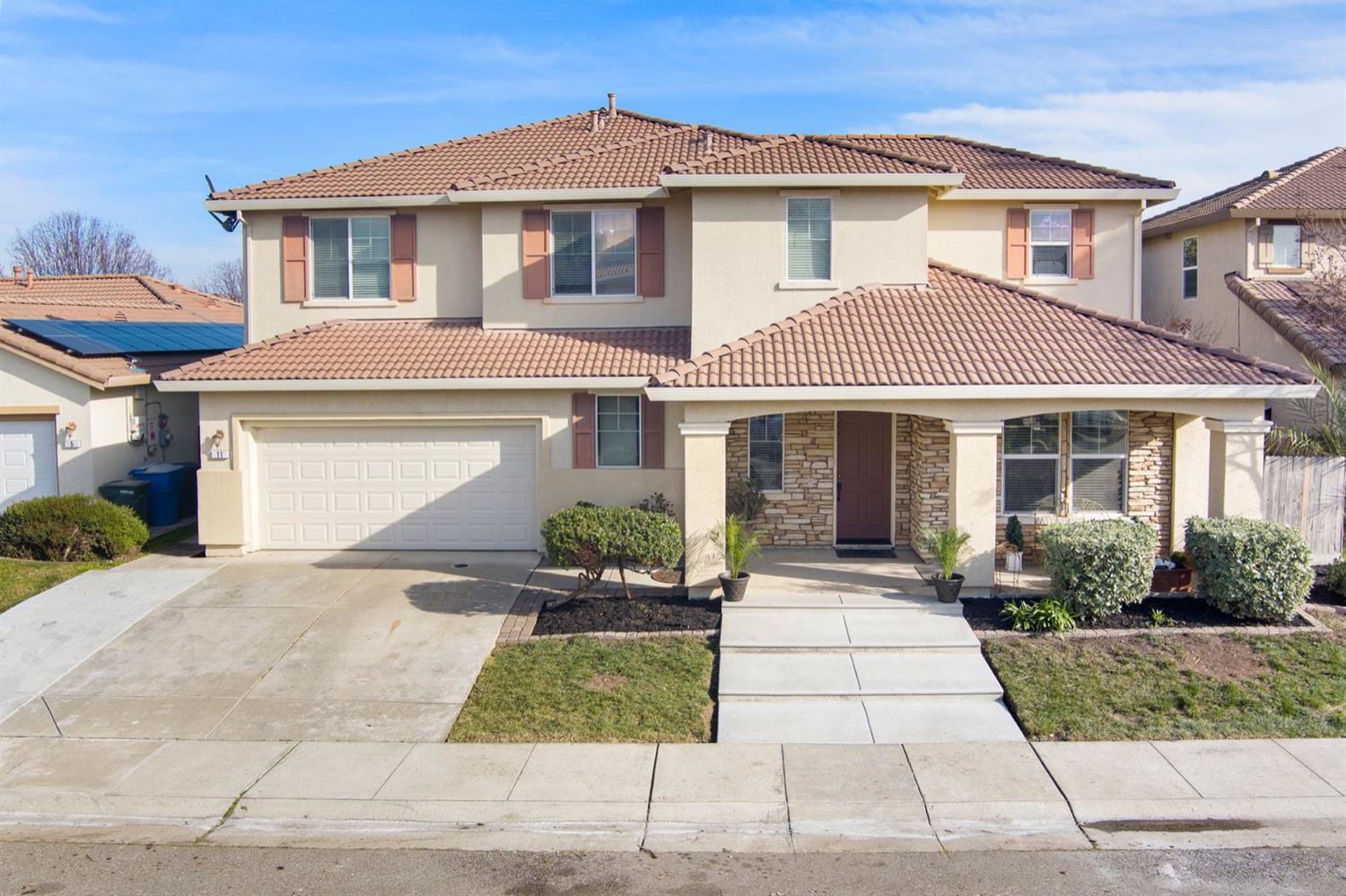11 Sola Court, Sacramento, CA 95835
- $862,000
- 5
- BD
- 3
- Full Baths
- 3,582
- SqFt
- Sold Price
- $862,000
- List Price
- $858,000
- Closing Date
- Feb 08, 2022
- MLS#
- 222004055
- Status
- CLOSED
- Building / Subdivision
- Natomas Creek Village 03
- Bedrooms
- 5
- Bathrooms
- 3
- Living Sq. Ft
- 3,582
- Square Footage
- 3582
- Type
- Single Family Residential
- Zip
- 95835
- City
- Sacramento
Property Description
Extremely Impressive Desirable Floor Plan with so many options for your family.Owned by original owners, 5 Bedrooms 3 Baths, separate living/family room, Soaring Ceilings,Custom Grand Ornate Staircase,Upgraded LVP Flooring,Upgraded Carpets,Upgraded Tile Floors,Upgraded Ceiling Fans,Upgraded lights,Electric/Gas Fireplace,Very Spacious Gourmet Kitchen with breakfast bar,Spacious Walk In Pantry, Laundry Room,Two Covered Patios with Ceiling Fans,Spacious Master Suite with 2 Walk-In Closets,Surround Sound,Double Sinks, Soaking Tub,Spacious Shower & Bedit,Bonus Game room or option to be another Room, Loft/Exercise work out area,All rooms very spacious, don't miss the remote bedroom downstairs,3 Car Tandem Garage,Security System,Front Porch,Low Maintenance Front & Back yards with auto sprinklers,dog run,Bonus Shed could easily be your future ADU & located on cul-de-sac in desirable Natomas Creek Village with NO HOA,Two Community Park, Easy commute to freeways,airport,shopping,eateries & more!
Additional Information
- Land Area (Acres)
- 0.1597
- Year Built
- 2005
- Subtype
- Single Family Residence
- Subtype Description
- Semi-Custom
- Style
- Contemporary
- Construction
- Stucco, Wood
- Foundation
- Slab
- Stories
- 2
- Garage Spaces
- 3
- Garage
- Tandem Garage, Garage Door Opener, Garage Facing Front, Uncovered Parking Space, Workshop in Garage
- House FAces
- West
- Baths Other
- Bidet, Shower Stall(s), Tile, Tub, Window
- Master Bath
- Bidet, Shower Stall(s), Double Sinks, Sitting Area, Tile, Tub, Walk-In Closet 2+, Window
- Floor Coverings
- Carpet, Simulated Wood, Tile, Other
- Laundry Description
- Cabinets, Electric, Inside Room
- Dining Description
- Dining Bar, Dining/Family Combo, Space in Kitchen, Dining/Living Combo, Formal Area
- Kitchen Description
- Breakfast Area, Ceramic Counter, Pantry Closet, Island w/Sink, Kitchen/Family Combo, Tile Counter
- Kitchen Appliances
- Gas Cook Top, Built-In Gas Oven, Gas Plumbed, Built-In Gas Range, Gas Water Heater, Hood Over Range, Ice Maker, Dishwasher, Disposal, Microwave, Plumbed For Ice Maker, Self/Cont Clean Oven
- Road Description
- Paved
- Misc
- Covered Courtyard, Dog Run, Uncovered Courtyard
- Cooling
- Ceiling Fan(s), Central, MultiZone
- Heat
- Central, Electric, Fireplace(s), Gas, MultiZone, Natural Gas
- Water
- Meter on Site, Meter Paid, Public
- Utilities
- Electric, Cable Available, Cable Connected, Underground Utilities, Natural Gas Available, Natural Gas Connected
- Sewer
- Sewer Connected & Paid, In & Connected, Public Sewer
Mortgage Calculator
Listing courtesy of Carmichael Realty Assoc. Selling Office: Kinship Real Estate.

All measurements and all calculations of area (i.e., Sq Ft and Acreage) are approximate. Broker has represented to MetroList that Broker has a valid listing signed by seller authorizing placement in the MLS. Above information is provided by Seller and/or other sources and has not been verified by Broker. Copyright 2024 MetroList Services, Inc. The data relating to real estate for sale on this web site comes in part from the Broker Reciprocity Program of MetroList® MLS. All information has been provided by seller/other sources and has not been verified by broker. All interested persons should independently verify the accuracy of all information. Last updated .
