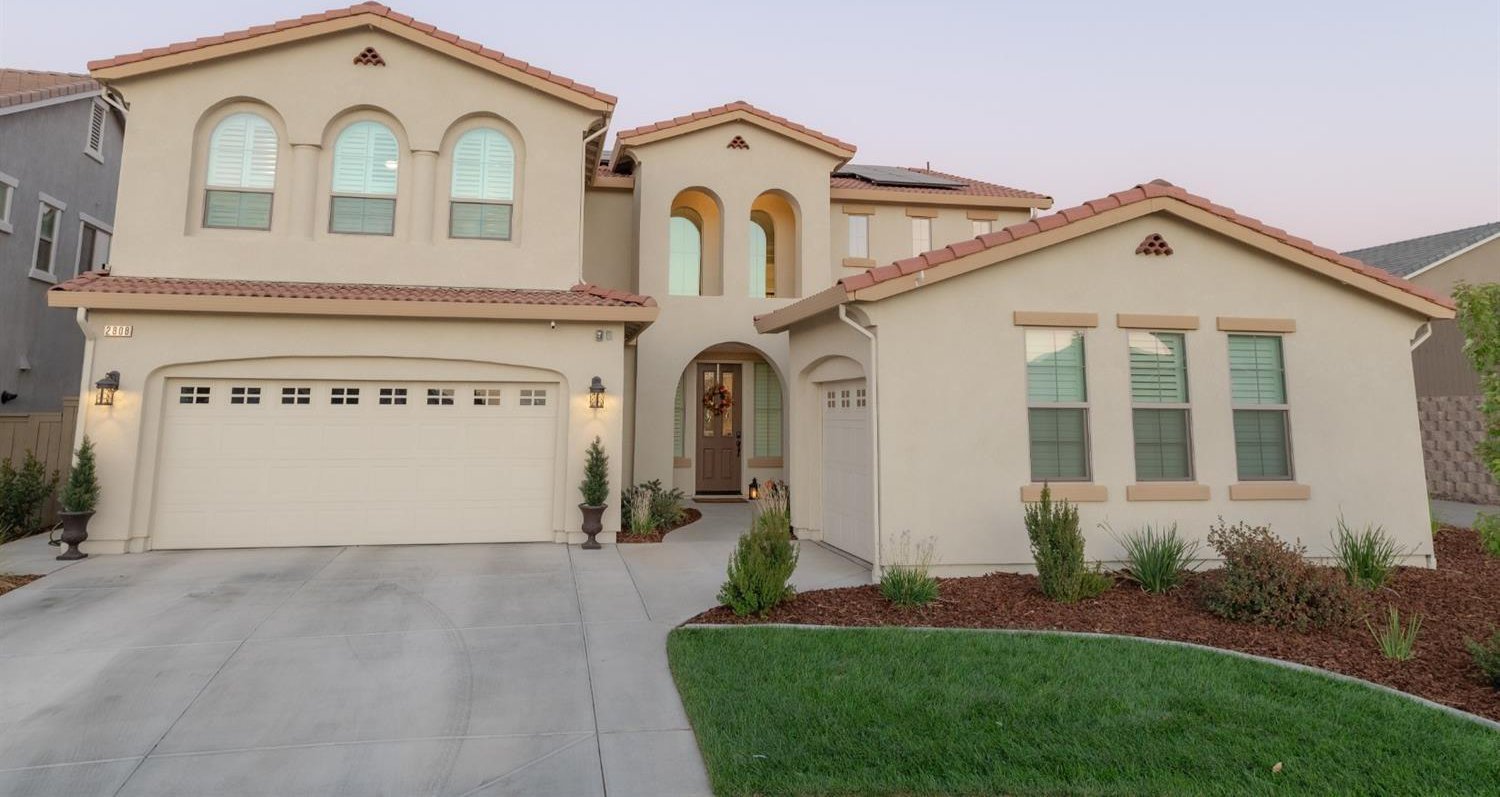2808 Whispering Creek Loop, Rocklin, CA 95765
- $1,225,000
- 5
- BD
- 4
- Full Baths
- 1
- Half Bath
- 4,003
- SqFt
- Sold Price
- $1,225,000
- List Price
- $1,285,000
- Closing Date
- Mar 08, 2022
- MLS#
- 221150576
- Status
- CLOSED
- Building / Subdivision
- Wild Oak
- Bedrooms
- 5
- Bathrooms
- 4.5
- Living Sq. Ft
- 4,003
- Square Footage
- 4003
- Type
- Single Family Residential
- Zip
- 95765
- City
- Rocklin
Property Description
Sweet Heart of a Deal!!! Valentine Special. Sellers now offering $12,000 towards buyers closing cost Beautiful Newer Home in the Wild Oak gated community of Rocklin. Everything you have been looking for! Two Master suites one up and one down. Solar upgraded and all paid for. Balcony off the master suite upstairs lets you enjoy the beautiful night lights. Many upgrades thru out the home. All wood floors thru out the downstairs, upstairs hallway and the loft. There is a Jack and Jill bathroom between two of the bedrooms, great for kids. The loft area has been enclosed with a door which makes it a Possible 6th bedroom. Being used presently as a music studio. The home shows lovely. Large bright rooms. Enjoy your backyard entertaining with a covered patio, relaxing in your hot tub. Lots of kitchen cabinets, upgraded appliances, wine cooler, large walk in pantry, large center Island. All professional window coverings. Seller has also installed a Tesla Charging Station. Beautiful Home
Additional Information
- Land Area (Acres)
- 0.162
- Year Built
- 2018
- Subtype
- Single Family Residence
- Subtype Description
- Custom, Detached, Semi-Custom, Loft
- Style
- Traditional
- Construction
- Concrete, Stucco, Frame, Wall Insulation, Wood
- Foundation
- Slab
- Stories
- 2
- Garage Spaces
- 3
- Garage
- Attached, EV Charging, Garage Door Opener, Garage Facing Front, Garage Facing Side
- Baths Other
- Closet, Double Sinks, Granite, Jack & Jill, Tile, Tub, Tub w/Shower Over, Window, Multiple Shower Heads
- Master Bath
- Shower Stall(s), Double Sinks, Tile, Tub, Walk-In Closet, Window
- Floor Coverings
- Carpet, Simulated Wood, Tile, Wood
- Laundry Description
- Cabinets, Gas Hook-Up, Upper Floor
- Dining Description
- Dining/Family Combo
- Kitchen Description
- Pantry Closet, Granite Counter, Island, Kitchen/Family Combo
- Kitchen Appliances
- Free Standing Refrigerator, Gas Cook Top, Gas Water Heater, Hood Over Range, Dishwasher, Disposal, Microwave, Double Oven, Tankless Water Heater, Wine Refrigerator
- Number of Fireplaces
- 1
- Fireplace Description
- Family Room, Gas Log, Gas Piped, Gas Starter
- HOA
- Yes
- Misc
- Balcony
- Cooling
- Ceiling Fan(s), Central, MultiZone
- Heat
- Central, MultiZone, Natural Gas
- Water
- Meter on Site, Public
- Utilities
- Public, Cable Connected, Solar, Natural Gas Connected
- Sewer
- In & Connected
Mortgage Calculator
Listing courtesy of Century 21 Select Real Estate. Selling Office: eXp Realty of California Inc..

All measurements and all calculations of area (i.e., Sq Ft and Acreage) are approximate. Broker has represented to MetroList that Broker has a valid listing signed by seller authorizing placement in the MLS. Above information is provided by Seller and/or other sources and has not been verified by Broker. Copyright 2024 MetroList Services, Inc. The data relating to real estate for sale on this web site comes in part from the Broker Reciprocity Program of MetroList® MLS. All information has been provided by seller/other sources and has not been verified by broker. All interested persons should independently verify the accuracy of all information. Last updated .
