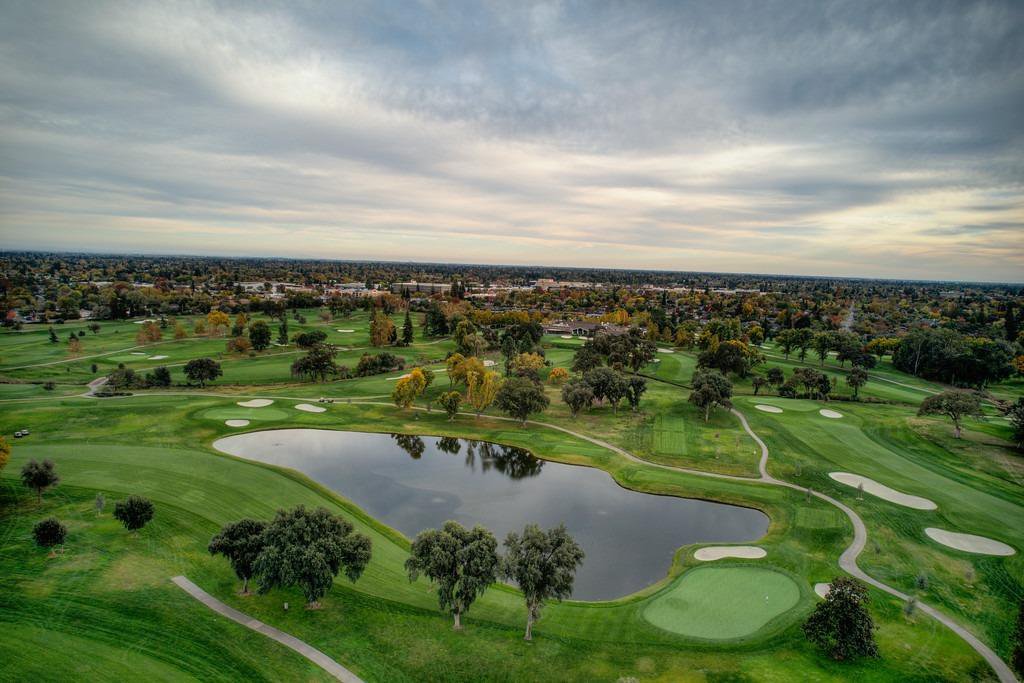3131 Pope Avenue, Sacramento, CA 95821
- $1,500,000
- 4
- BD
- 3
- Full Baths
- 1
- Half Bath
- 4,000
- SqFt
- Sold Price
- $1,500,000
- List Price
- $1,500,000
- Closing Date
- Mar 06, 2022
- MLS#
- 221142032
- Status
- CLOSED
- Bedrooms
- 4
- Bathrooms
- 3.5
- Living Sq. Ft
- 4,000
- Square Footage
- 4000
- Type
- Single Family Residential
- Zip
- 95821
- City
- Sacramento
Property Description
ONLY TEMORARILY OFF THE MARKET FOR THE HOLIDAYS.......Sprawling 4000 sqft, single story, custom home, close to downtown, across the street from the region's most Prestigious Golf & Country Club, on 1.18 absolutely stunning acres with a gorgeous custom pool/ spA + a seriously cute, comfortable, 2 bedroom Guest Cottage. WOW, yes it's all true!!! Want more? How 'bout a beautifully remodeled, custom, Chef's Kitchen with BEST appliances and cabinets and tons of room for guests to mingle. Or a beautifully remodeled Master Bathroom. Or a bathroom in EVERY Bedroom. And don't even get me started on the completely Amazing Office with fireplace and a wall of windows capturing the views of the lushly landscaped rear yard/ pool. You will LOVE working from home or just sitting there daydreaming. Yes, there's room for elegant entertaining of dozens and dozens of your closest friends, inside and out or it's your own beautiful, peaceful slice of heaven to relax, unwind, and recharge.
Additional Information
- Land Area (Acres)
- 1.18
- Year Built
- 1949
- Subtype
- 2 Houses on Lot
- Subtype Description
- Detached
- Style
- Ranch
- Construction
- Brick, Stucco, Frame
- Foundation
- Raised, Slab
- Stories
- 1
- Garage Spaces
- 3
- Garage
- 24'+ Deep Garage, RV Access
- Baths Other
- See Remarks, Other
- Master Bath
- Shower Stall(s), Double Sinks, Stone, Tile, Marble, Tub, Window
- Floor Coverings
- Carpet, Stone, Marble, Wood
- Laundry Description
- Cabinets, Electric, Gas Hook-Up, Ground Floor
- Dining Description
- Breakfast Nook, Formal Area
- Kitchen Description
- Breakfast Area, Skylight(s), Granite Counter, Slab Counter, Island, Island w/Sink, Kitchen/Family Combo
- Kitchen Appliances
- Built-In Electric Oven, Gas Plumbed, Built-In Gas Range, Built-In Refrigerator, Ice Maker, Dishwasher, Disposal
- Number of Fireplaces
- 3
- Fireplace Description
- Living Room, Double Sided, Family Room, Other
- Road Description
- Paved
- Rec Parking
- RV Access
- Pool
- Yes
- Cooling
- Ceiling Fan(s), Central, Whole House Fan
- Heat
- Central
- Water
- Water District, Public
- Utilities
- Cable Available, Public, Natural Gas Connected
- Sewer
- Sewer Connected & Paid
Mortgage Calculator
Listing courtesy of Better Homes Realty CA Gold. Selling Office: eXp Realty of California Inc..

All measurements and all calculations of area (i.e., Sq Ft and Acreage) are approximate. Broker has represented to MetroList that Broker has a valid listing signed by seller authorizing placement in the MLS. Above information is provided by Seller and/or other sources and has not been verified by Broker. Copyright 2024 MetroList Services, Inc. The data relating to real estate for sale on this web site comes in part from the Broker Reciprocity Program of MetroList® MLS. All information has been provided by seller/other sources and has not been verified by broker. All interested persons should independently verify the accuracy of all information. Last updated .
