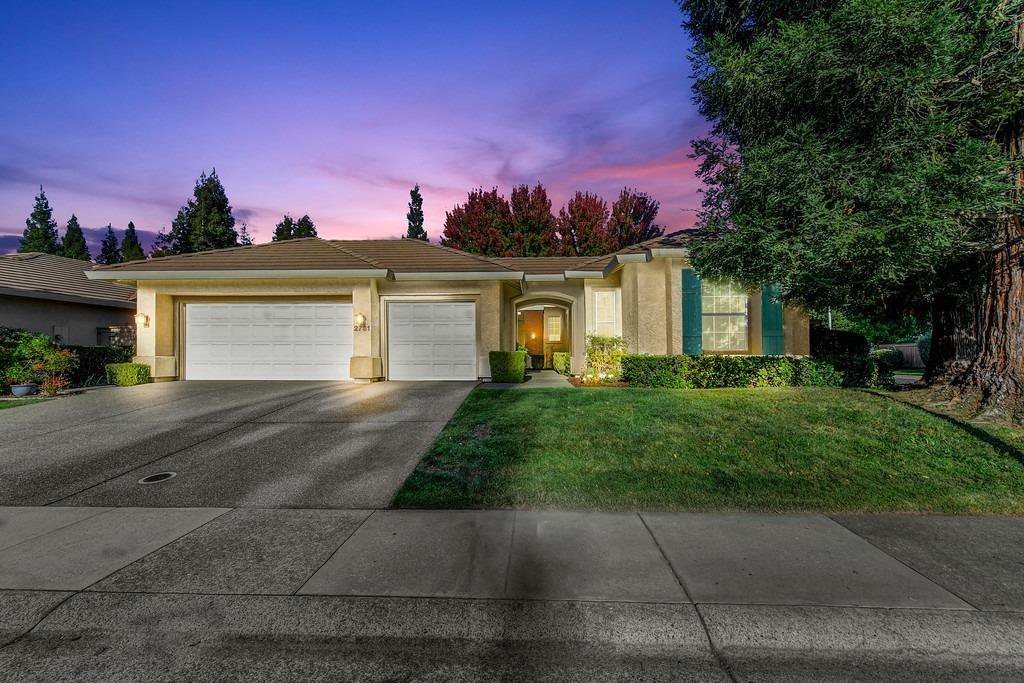2781 Ashland Drive, Roseville, CA 95661
- $738,000
- 4
- BD
- 2
- Full Baths
- 2,299
- SqFt
- Sold Price
- $738,000
- List Price
- $699,000
- Closing Date
- Nov 29, 2021
- MLS#
- 221129717
- Status
- CLOSED
- Building / Subdivision
- Eureka Village
- Bedrooms
- 4
- Bathrooms
- 2
- Living Sq. Ft
- 2,299
- Square Footage
- 2299
- Type
- Single Family Residential
- Zip
- 95661
- City
- Roseville
Property Description
Welcome home! Located within impeccably maintained Eureka Village in Johnson Ranch, this single story Westwood Homes beauty is waiting for its new owners. The floorplan is a favorite to many and offers a courtyard in the front entry area. Immediately upon entering through the front door, you will be met with high ceilings, plenty of natural light, and generously sized rooms with lots of windows. The spacious kitchen offers ample cabinet storage space that includes a large pantry closet. The master bedroom is a true retreat, with a sitting area and large windows looking out into the private, low-maintenance backyard. Eureka Village HOA is responsible for the front yard maintenance. Central location is close to everything - shopping, dining, freeway access and recreation. Close proximity to Excelsior Elementary School in the coveted Eureka Union School District (& Granite Bay High). Come and see for yourself - you won't be disappointed!
Additional Information
- Land Area (Acres)
- 0.1953
- Year Built
- 1997
- Subtype
- Single Family Residence
- Subtype Description
- Detached
- Style
- Ranch
- Construction
- Stucco, Frame
- Foundation
- Slab
- Stories
- 1
- Garage Spaces
- 3
- Garage
- Attached, Garage Door Opener, Garage Facing Front
- Baths Other
- Double Sinks, Tub w/Shower Over, Window
- Master Bath
- Shower Stall(s), Double Sinks, Tile, Tub, Walk-In Closet, Window
- Floor Coverings
- Carpet, Tile
- Laundry Description
- Cabinets, Electric, Inside Room
- Dining Description
- Formal Area
- Kitchen Description
- Breakfast Area, Pantry Closet, Island, Tile Counter
- Kitchen Appliances
- Gas Cook Top, Built-In Gas Oven, Hood Over Range, Dishwasher, Disposal, Microwave
- Number of Fireplaces
- 1
- Fireplace Description
- Family Room, Gas Log
- HOA
- Yes
- Cooling
- Ceiling Fan(s), Central
- Heat
- Central, Gas
- Water
- Meter on Site
- Utilities
- Public, Natural Gas Connected
- Sewer
- In & Connected
- Restrictions
- Signs, Exterior Alterations, Parking
Mortgage Calculator
Listing courtesy of Realty ONE Group Complete. Selling Office: Lyon RE Roseville.

All measurements and all calculations of area (i.e., Sq Ft and Acreage) are approximate. Broker has represented to MetroList that Broker has a valid listing signed by seller authorizing placement in the MLS. Above information is provided by Seller and/or other sources and has not been verified by Broker. Copyright 2024 MetroList Services, Inc. The data relating to real estate for sale on this web site comes in part from the Broker Reciprocity Program of MetroList® MLS. All information has been provided by seller/other sources and has not been verified by broker. All interested persons should independently verify the accuracy of all information. Last updated .
