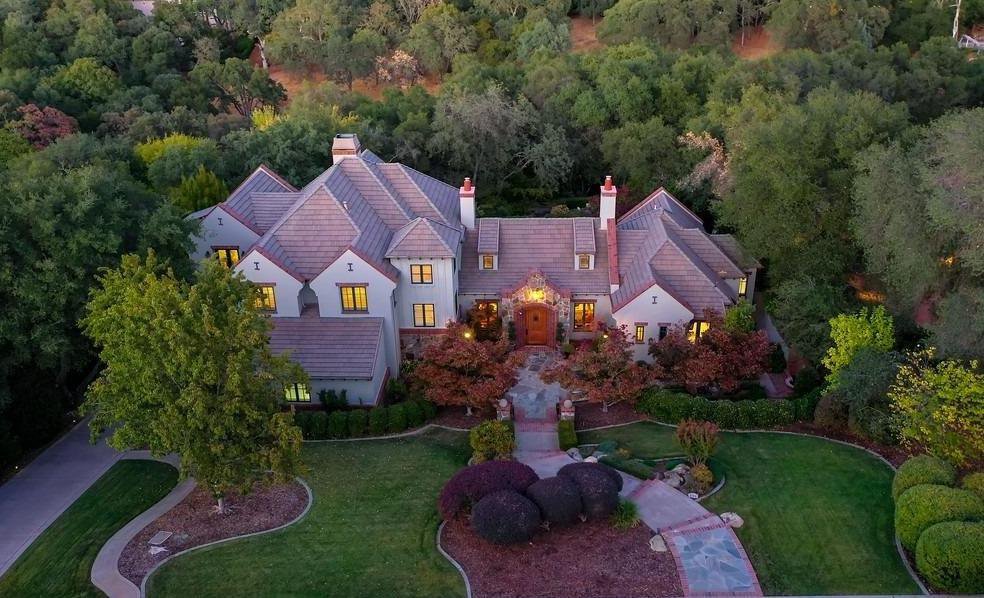4364 Gresham Drive, El Dorado Hills, CA 95762
- $2,200,000
- 5
- BD
- 4
- Full Baths
- 1
- Half Bath
- 5,048
- SqFt
- Sold Price
- $2,200,000
- List Price
- $2,299,000
- Closing Date
- Nov 19, 2021
- MLS#
- 221127164
- Status
- CLOSED
- Building / Subdivision
- Serrano
- Bedrooms
- 5
- Bathrooms
- 4.5
- Living Sq. Ft
- 5,048
- Square Footage
- 5048
- Type
- Single Family Residential
- Zip
- 95762
- City
- El Dorado Hills
Property Description
Stunning custom estate in Serrano on a .86-acre greenbelt lot - an original Street of Dreams home and Sunset Magazine's New Gold Country Idea House, designed by renowned architect Kevin Patrick O'Brien. The centerpiece of the home is the "Great Hall'' with a 20' high exposed wood beam ceiling flanked by two fireplaces, which opens to an expansive brick paver rear patio with serene views of the oak-studded greenbelt beyond. The gorgeous family room features a floor-to-ceiling stone fireplace and adjacent majestic covered patio & outdoor kitchen. Additional outstanding features of this 5-bed/5-bath property include a main-level master suite, main-level guest room/office with courtyard access, gourmet kitchen with beautiful glass-enclosed breakfast room, spacious bonus room, and lovely terraced outdoor entertaining & dining areas. Easy access to neighborhood walking trails & the private members-only Country Club facilities. Top Buckeye District schools & Oak Ridge High School.
Additional Information
- Land Area (Acres)
- 0.86
- Year Built
- 2001
- Subtype
- Single Family Residence
- Subtype Description
- Planned Unit Develop, Custom, Detached, Luxury
- Style
- French
- Construction
- Stone, Stucco, Frame
- Foundation
- Slab
- Stories
- 2
- Garage Spaces
- 3
- Garage
- Attached
- Baths Other
- Shower Stall(s), Jack & Jill
- Master Bath
- Shower Stall(s), Double Sinks, Jetted Tub, Walk-In Closet
- Floor Coverings
- Carpet, Stone, Wood
- Laundry Description
- Sink, Inside Room
- Dining Description
- Dining/Living Combo
- Kitchen Description
- Breakfast Room, Pantry Closet, Granite Counter, Island w/Sink
- Kitchen Appliances
- Built-In Electric Oven, Built-In Freezer, Built-In Gas Range, Built-In Refrigerator, Hood Over Range, Dishwasher, Disposal, Microwave, Double Oven, Warming Drawer
- Number of Fireplaces
- 4
- Fireplace Description
- Living Room, Stone, Family Room, Gas Log
- HOA
- Yes
- Road Description
- Paved
- Misc
- Balcony, Fireplace, BBQ Built-In, Kitchen
- Equipment
- Central Vacuum
- Cooling
- Central, MultiUnits, MultiZone
- Heat
- Central, Fireplace(s), MultiUnits, MultiZone
- Water
- Water District, Public
- Utilities
- Public, Cable Connected
- Sewer
- In & Connected, Public Sewer
Mortgage Calculator
Listing courtesy of Keller Williams Realty EDH. Selling Office: 888 Realty.

All measurements and all calculations of area (i.e., Sq Ft and Acreage) are approximate. Broker has represented to MetroList that Broker has a valid listing signed by seller authorizing placement in the MLS. Above information is provided by Seller and/or other sources and has not been verified by Broker. Copyright 2024 MetroList Services, Inc. The data relating to real estate for sale on this web site comes in part from the Broker Reciprocity Program of MetroList® MLS. All information has been provided by seller/other sources and has not been verified by broker. All interested persons should independently verify the accuracy of all information. Last updated .
