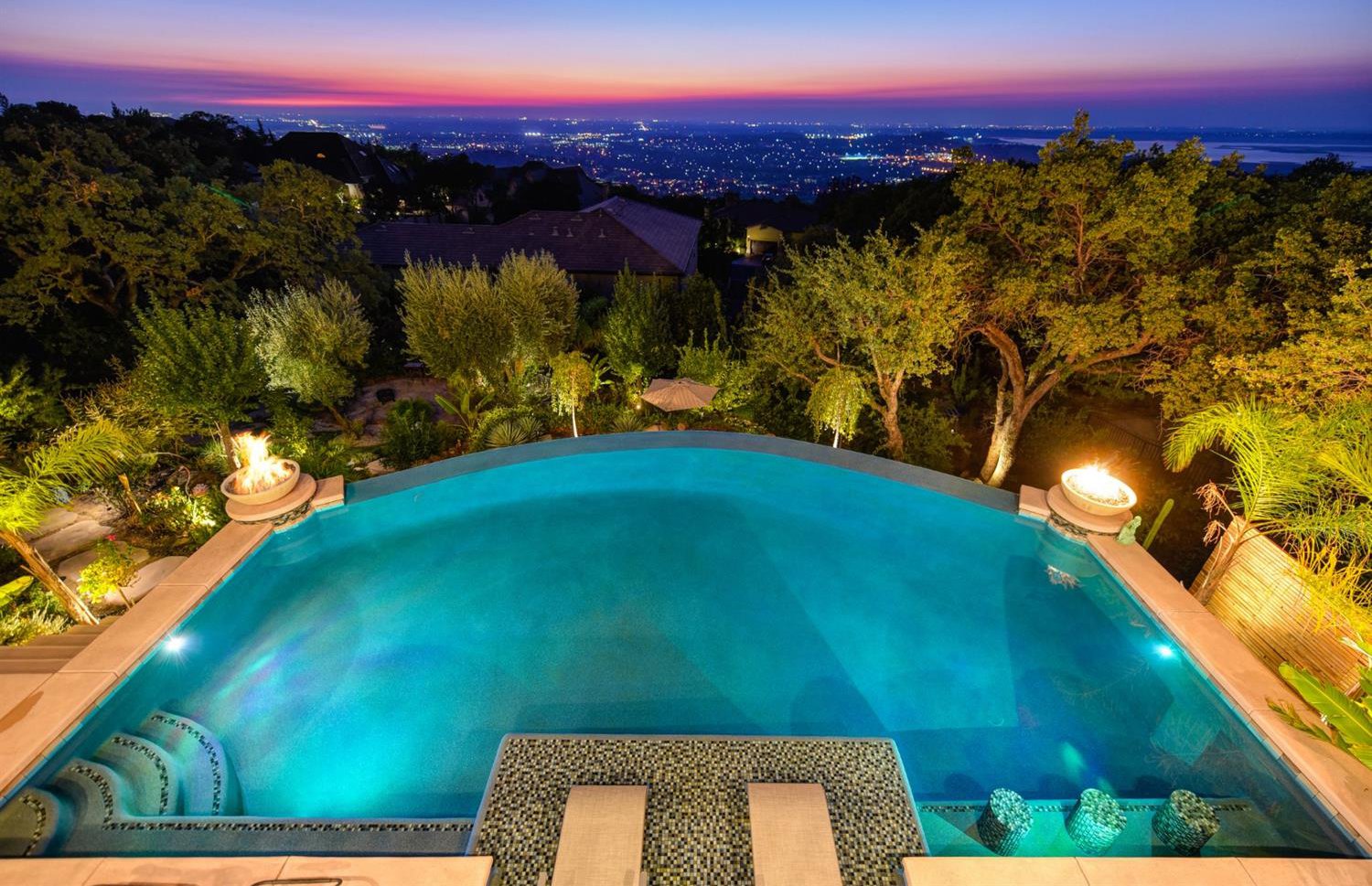225 Muse Drive, El Dorado Hills, CA 95762
- $1,850,000
- 3
- BD
- 3
- Full Baths
- 1
- Half Bath
- 4,460
- SqFt
- Sold Price
- $1,850,000
- List Price
- $1,999,000
- Closing Date
- Jan 04, 2022
- MLS#
- 221124440
- Status
- CLOSED
- Building / Subdivision
- Ridgeview Villiage
- Bedrooms
- 3
- Bathrooms
- 3.5
- Living Sq. Ft
- 4,460
- Square Footage
- 4460
- Type
- Single Family Residential
- Zip
- 95762
- City
- El Dorado Hills
Property Description
Welcome to the most exceptional views of the Sacramento valley, city lights and Folsom Lake. WOW is your first thought when you walk through the gorgeous front door. Masterfully remodeled with wood floors, designer tile, exquisite chandeliers. A grand open floor plan that is light and bright, perfect for entertaining. The gourmet kitchen with professional grade appliances, an island w/sink, granite counters is pure joy! The upper balcony has a screen system that converts it into another temperature-controlled room. Spacious master bedroom and stunning master bathroom with a Carrie Bradshaw closet. A large office, a family/bonus room, wine cellar, owned solar and picturesque infinity edge pool overlooking breathtaking sunsets. Elegant, sophisticated with an attention to every detail, this home is special so don't miss out on this opportunity to live in luxury.
Additional Information
- Land Area (Acres)
- 0.39
- Year Built
- 2001
- Subtype
- Single Family Residence
- Subtype Description
- Custom, Detached, Luxury
- Style
- Contemporary, Traditional
- Construction
- Stucco, Frame, Glass, Wood
- Foundation
- Raised, Slab
- Stories
- 2
- Garage Spaces
- 3
- Garage
- Attached
- House FAces
- East
- Baths Other
- Shower Stall(s), Double Sinks, Tile, Quartz
- Master Bath
- Closet, Shower Stall(s), Double Sinks, Soaking Tub, Tile, Multiple Shower Heads, Quartz
- Floor Coverings
- Stone, Tile, Wood
- Laundry Description
- Cabinets, Sink, Inside Room
- Dining Description
- Breakfast Nook, Formal Room, Space in Kitchen
- Kitchen Description
- Breakfast Area, Pantry Cabinet, Quartz Counter, Island w/Sink
- Kitchen Appliances
- Built-In Electric Oven, Built-In Gas Range, Built-In Refrigerator, Hood Over Range, Ice Maker, Dishwasher, Disposal, Microwave, Double Oven, Self/Cont Clean Oven, Wine Refrigerator
- Road Description
- Paved
- Pool
- Yes
- Misc
- Balcony, Fireplace, Uncovered Courtyard
- Equipment
- Central Vacuum, Water Cond Equipment Owned
- Cooling
- Central, Whole House Fan, MultiUnits, MultiZone
- Heat
- Central, MultiUnits, MultiZone, Natural Gas
- Water
- Meter on Site
- Utilities
- Public, Natural Gas Connected
- Sewer
- In & Connected
- Restrictions
- Tree Ordinance
Mortgage Calculator
Listing courtesy of Nick Sadek Sotheby's International Realty. Selling Office: RE/MAX Gold.

All measurements and all calculations of area (i.e., Sq Ft and Acreage) are approximate. Broker has represented to MetroList that Broker has a valid listing signed by seller authorizing placement in the MLS. Above information is provided by Seller and/or other sources and has not been verified by Broker. Copyright 2024 MetroList Services, Inc. The data relating to real estate for sale on this web site comes in part from the Broker Reciprocity Program of MetroList® MLS. All information has been provided by seller/other sources and has not been verified by broker. All interested persons should independently verify the accuracy of all information. Last updated .
