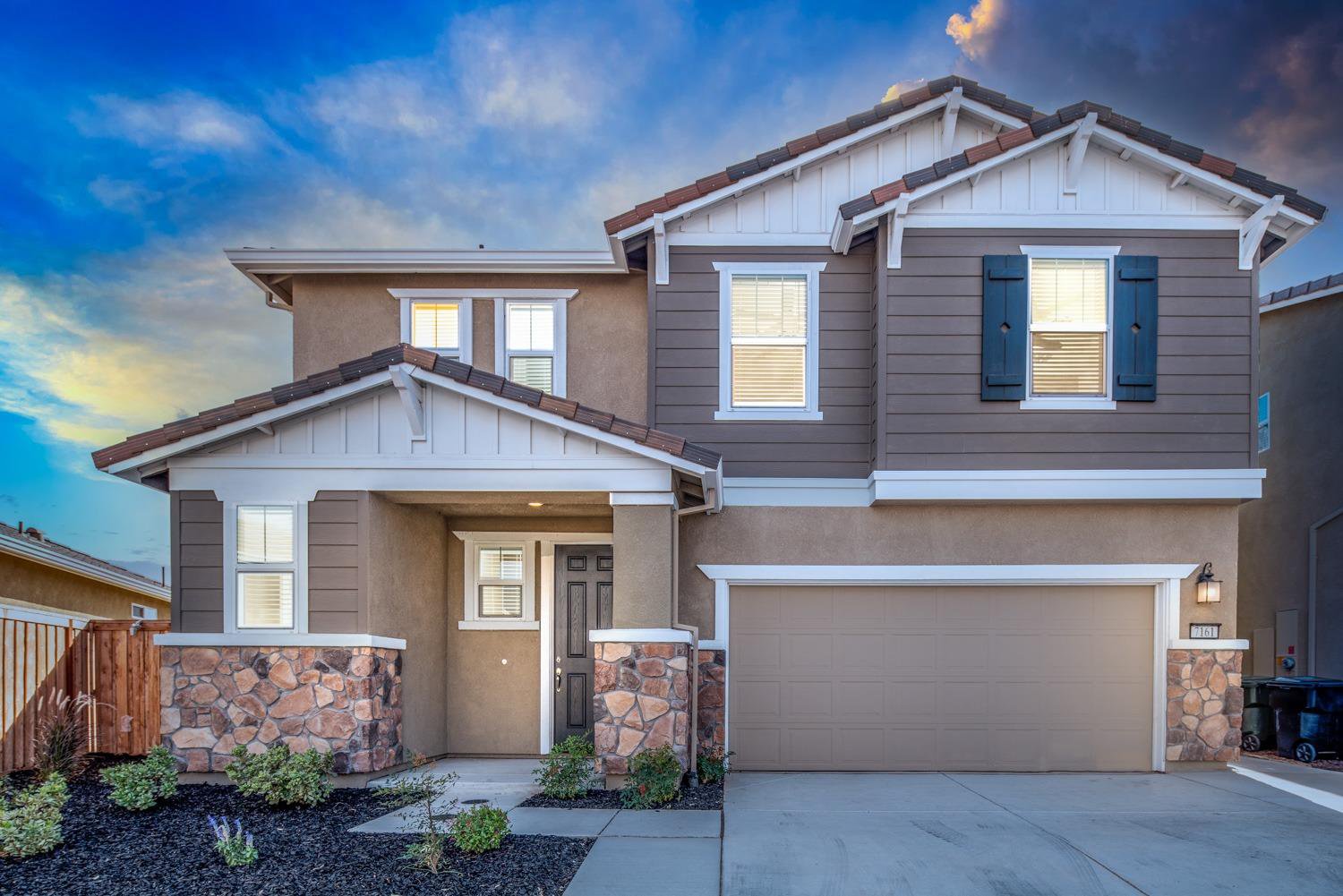7161 Encore Way, Roseville, CA 95747
- $630,000
- 3
- BD
- 2
- Full Baths
- 1
- Half Bath
- 2,137
- SqFt
- Sold Price
- $630,000
- List Price
- $625,000
- Closing Date
- Nov 05, 2021
- MLS#
- 221123724
- Status
- CLOSED
- Building / Subdivision
- Cadence At West Park
- Bedrooms
- 3
- Bathrooms
- 2.5
- Living Sq. Ft
- 2,137
- Square Footage
- 2137
- Type
- Single Family Residential
- Zip
- 95747
- City
- Roseville
Property Description
Contemporary West Park home w/owned 3kW solar. This 2020 built, 1 year new home features light and open spaces, 3 BD, 2.5 BA, a spacious great room, upper level bonus loft, white recessed cabinetry, upper level laundry and practical vinyl plank flooring throughout the lower level. A large gathering kitchen has modern quartz countertops, subway backsplash, dining island, SS Whirlpool appliances and plenty of prep space. The master suite offers a large walk-in closet, dual-sink vanity and shower with solid-surface surrounds. Wifi enabled dual zone thermostats, oven/microwave and solar system plus LED lighting and Rheem tankless water heater. Step out to a colorful and meticulously landscaped backyard boasting a handsome wood and cable fenced patio and large dog run, decomposed granite pathways, natural turf space, plenty of room for a pool. Located close to shopping, dining, wonderful parks and zoned for top rated schools, including new, state of the art West Park High, No HOA
Additional Information
- Land Area (Acres)
- 0.1194
- Year Built
- 2020
- Subtype
- Single Family Residence
- Subtype Description
- Detached
- Construction
- Fiber Cement, Stone, Stucco, Frame, Wood
- Foundation
- Slab
- Stories
- 2
- Garage Spaces
- 2
- Garage
- Attached, Restrictions, Garage Door Opener, Garage Facing Front, Interior Access
- Baths Other
- Tub w/Shower Over, Window, Multiple Shower Heads
- Master Bath
- Closet, Shower Stall(s), Double Sinks, Tile, Multiple Shower Heads, Window
- Floor Coverings
- Carpet, Tile, Vinyl
- Laundry Description
- Upper Floor, Inside Room
- Dining Description
- Dining Bar, Formal Area
- Kitchen Description
- Pantry Closet, Quartz Counter, Island w/Sink
- Kitchen Appliances
- Built-In Electric Oven, Gas Cook Top, Hood Over Range, Dishwasher, Disposal, Microwave, Plumbed For Ice Maker, Tankless Water Heater
- Road Description
- Paved
- Misc
- Dog Run
- Cooling
- Central, MultiZone
- Heat
- Central, MultiZone, Natural Gas
- Water
- Public
- Utilities
- Public, Cable Available, Solar, Underground Utilities, Internet Available, Natural Gas Connected
- Sewer
- In & Connected
Mortgage Calculator
Listing courtesy of eXp Realty of California, Inc.. Selling Office: Excel Realty Inc..

All measurements and all calculations of area (i.e., Sq Ft and Acreage) are approximate. Broker has represented to MetroList that Broker has a valid listing signed by seller authorizing placement in the MLS. Above information is provided by Seller and/or other sources and has not been verified by Broker. Copyright 2024 MetroList Services, Inc. The data relating to real estate for sale on this web site comes in part from the Broker Reciprocity Program of MetroList® MLS. All information has been provided by seller/other sources and has not been verified by broker. All interested persons should independently verify the accuracy of all information. Last updated .
