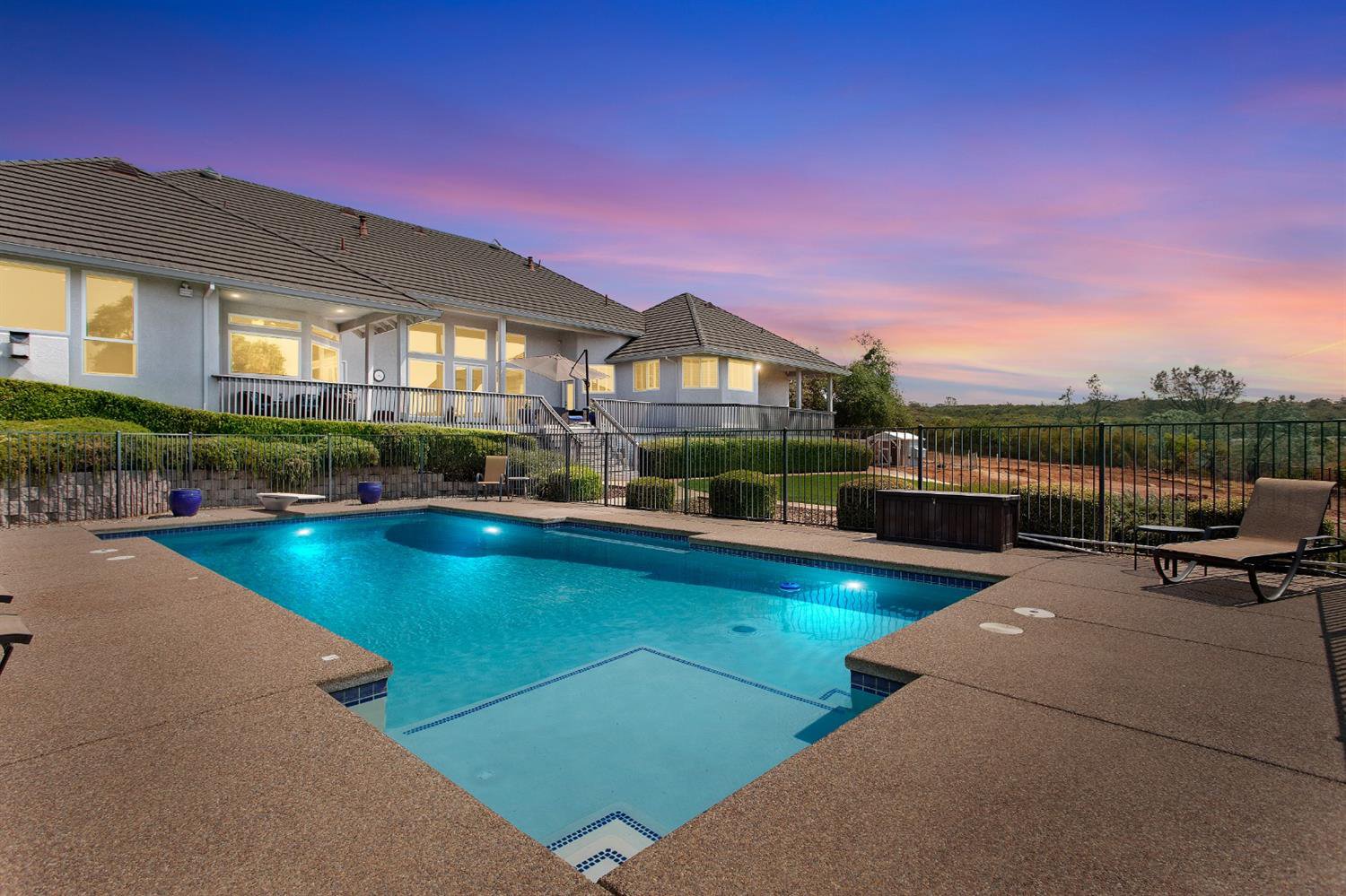5750 Top Rail Lane, Shingle Springs, CA 95682
- $1,444,000
- 4
- BD
- 4
- Full Baths
- 1
- Half Bath
- 4,621
- SqFt
- Sold Price
- $1,444,000
- List Price
- $1,489,000
- Closing Date
- Dec 21, 2021
- MLS#
- 221100472
- Status
- CLOSED
- Bedrooms
- 4
- Bathrooms
- 4.5
- Living Sq. Ft
- 4,621
- Square Footage
- 4621
- Type
- Single Family Residential
- Zip
- 95682
- City
- Shingle Springs
Property Description
Welcome to the perfect combination of luxury, sustainability, and cozy country living in this contemporary ranch home located on 10 oak studded acres in prestigious Equestrian Estates. Stunning architectural details include sky high ceilings, beautiful archways and rounded walls, expansive windows, cork flooring, gorgeous crown molding and custom cherry cabinetry and built-ins throughout. Impressive kitchen with newer Dacor appliances. Relax in the primary bedroom oasis complete with a fireplace, sitting area, and an impressive en suite with a soaking tub and sauna! All spacious bedrooms offer private bathrooms. Separate large office. Owned solar w/ 3x Tesla house batteries, backup generator, and cement tile roof. Yard includes a pool, quaint chicken coop and large raised bed garden. Oversized 3 car garage has New Age ®️ cabinets. Enclosed dog yard. Enjoy epic sunsets on the spacious back deck!
Additional Information
- Land Area (Acres)
- 10
- Year Built
- 2002
- Subtype
- Single Family Residence
- Subtype Description
- Detached
- Style
- Ranch
- Construction
- Stucco, Lap Siding, Wood
- Foundation
- Raised
- Stories
- 1
- Garage Spaces
- 3
- Garage
- Attached, RV Possible
- Baths Other
- Shower Stall(s), Tile, Tub
- Master Bath
- Sauna, Shower Stall(s), Double Sinks, Jetted Tub
- Floor Coverings
- Carpet
- Laundry Description
- Cabinets, Sink, Inside Room
- Dining Description
- Breakfast Nook, Formal Room
- Kitchen Description
- Butlers Pantry, Granite Counter, Island w/Sink, Kitchen/Family Combo
- Kitchen Appliances
- Built-In Electric Oven, Gas Cook Top, Ice Maker, Dishwasher, Disposal, Microwave, Double Oven, Warming Drawer
- Number of Fireplaces
- 4
- Fireplace Description
- Living Room, Master Bedroom, Dining Room, Family Room
- HOA
- Yes
- Rec Parking
- RV Possible
- Pool
- Yes
- Horses
- Yes
- Horse Amenities
- Pasture
- Cooling
- Central, MultiUnits
- Heat
- Central, MultiUnits
- Water
- Well
- Utilities
- Propane Tank Leased
- Sewer
- Septic System
Mortgage Calculator
Listing courtesy of Lyon RE Cameron Park. Selling Office: Lyon RE Cameron Park.

All measurements and all calculations of area (i.e., Sq Ft and Acreage) are approximate. Broker has represented to MetroList that Broker has a valid listing signed by seller authorizing placement in the MLS. Above information is provided by Seller and/or other sources and has not been verified by Broker. Copyright 2024 MetroList Services, Inc. The data relating to real estate for sale on this web site comes in part from the Broker Reciprocity Program of MetroList® MLS. All information has been provided by seller/other sources and has not been verified by broker. All interested persons should independently verify the accuracy of all information. Last updated .
