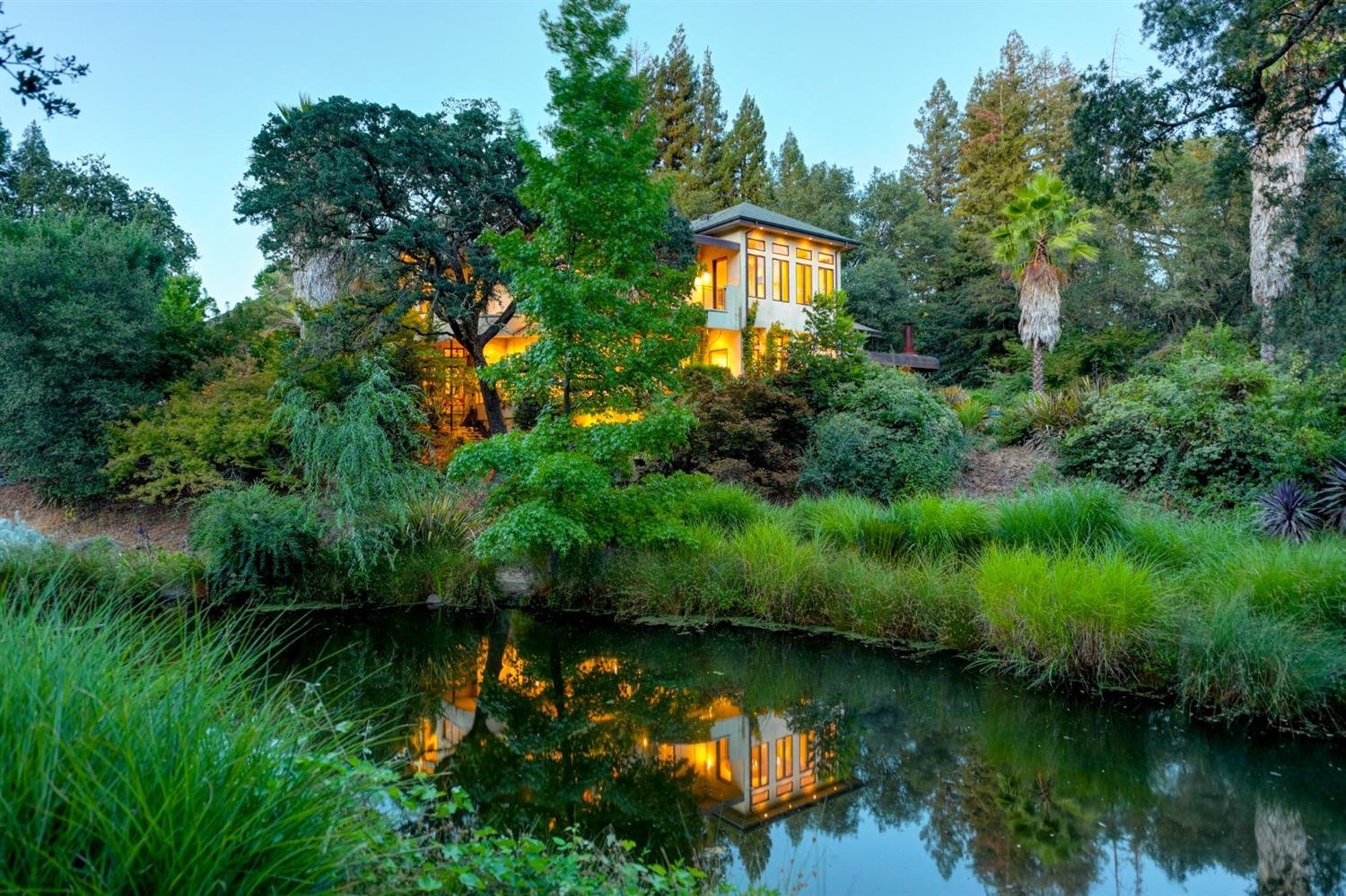6456 Landis Avenue, Carmichael, CA 95608
- $3,000,000
- 5
- BD
- 5
- Full Baths
- 2
- Half Baths
- 6,417
- SqFt
- Sold Price
- $3,000,000
- List Price
- $3,275,000
- Closing Date
- Mar 07, 2022
- MLS#
- 221095543
- Status
- CLOSED
- Bedrooms
- 5
- Bathrooms
- 5.5
- Living Sq. Ft
- 6,417
- Square Footage
- 6417
- Type
- Single Family Residential
- Zip
- 95608
- City
- Carmichael
Property Description
Architectural Digest would love this stunning contemporary estate. Nestled on 4.69 acres in the heart of Carmichael and masterfully designed by the original owners and interior design by Bruce Benning to reflect the beauty of the outdoors viewed from the interior, creating an intimate connection to the lush landscaping. Soft natural colors, warm wood floors, unique lighting, and design features. Round edges and walls, one of a kind spiral grand staircase, gourmet kitchen with Wolf, Sub-zero & Fisher & Pakel, beautifully crafted cabinets, intriguing oval dining room w/built in table, a sauna, outdoor logia w/fireplace and bar, pool & spa, workout room, theater room, separate large office with its own entrance. A one acre well fed pond is the centerpiece with lush landscaping and abundant wildlife to enjoy, Carmichael creek also runs through and is seasonal. Some say the best privately owned Disc golf course in SacTown with two 18-hole courses. Enjoy your own Shangri-la today.
Additional Information
- Land Area (Acres)
- 4.69
- Year Built
- 2005
- Subtype
- 2 Houses on Lot
- Subtype Description
- Custom
- Style
- Contemporary
- Construction
- Stucco, Frame, Wood
- Foundation
- Raised, Slab
- Stories
- 2
- Garage Spaces
- 4
- Garage
- Attached, Guest Parking Available
- Baths Other
- Sauna, Stone, Tile, Tub
- Master Bath
- Bidet, Shower Stall(s), Double Sinks, Jetted Tub, Multiple Shower Heads, Walk-In Closet 2+
- Floor Coverings
- Stone, Tile, Wood
- Laundry Description
- Cabinets, Upper Floor, Inside Room
- Dining Description
- Breakfast Nook, Formal Room
- Kitchen Description
- Breakfast Room, Pantry Closet, Stone Counter, Island w/Sink
- Kitchen Appliances
- Built-In Electric Oven, Built-In Freezer, Built-In Gas Range, Built-In Refrigerator, Hood Over Range, Compactor, Ice Maker, Dishwasher, Disposal, Microwave, Self/Cont Clean Oven
- Number of Fireplaces
- 7
- Fireplace Description
- Master Bedroom, Den, Dining Room, Family Room, Other
- Road Description
- Paved
- Pool
- Yes
- Horses
- Yes
- Horse Amenities
- None
- Misc
- Balcony, Fireplace
- Cooling
- Ceiling Fan(s), Central, MultiUnits
- Heat
- Central, Fireplace(s), MultiUnits, Natural Gas
- Water
- Meter on Site, Well, See Remarks
- Utilities
- Cable Available, Natural Gas Connected
- Sewer
- In & Connected
Mortgage Calculator
Listing courtesy of Nick Sadek Sotheby's International Realty. Selling Office: Corcoran Global Living.

All measurements and all calculations of area (i.e., Sq Ft and Acreage) are approximate. Broker has represented to MetroList that Broker has a valid listing signed by seller authorizing placement in the MLS. Above information is provided by Seller and/or other sources and has not been verified by Broker. Copyright 2024 MetroList Services, Inc. The data relating to real estate for sale on this web site comes in part from the Broker Reciprocity Program of MetroList® MLS. All information has been provided by seller/other sources and has not been verified by broker. All interested persons should independently verify the accuracy of all information. Last updated .
