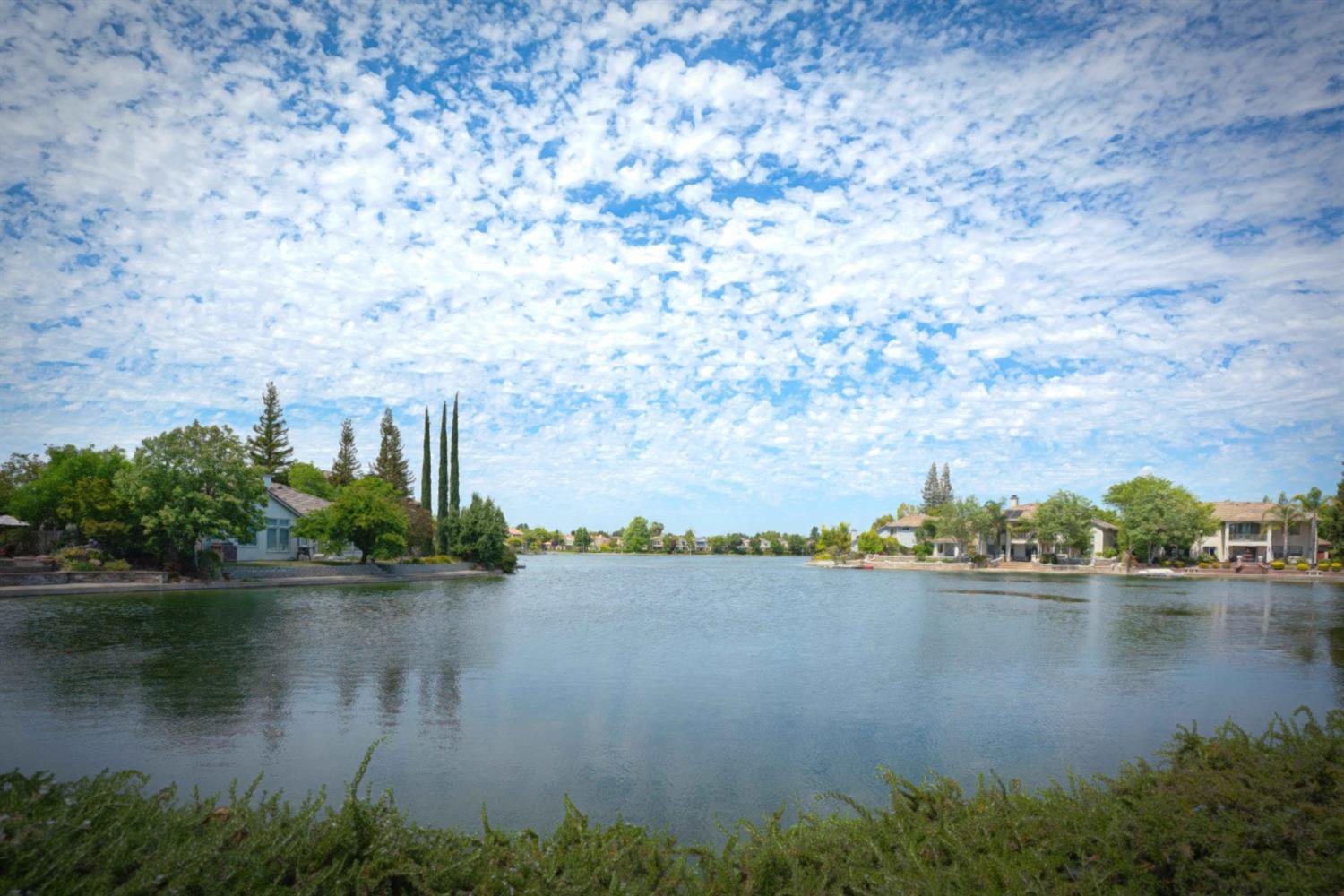2816 Buckminster Drive, Elk Grove, CA 95758
- $926,250
- 6
- BD
- 5
- Full Baths
- 4,884
- SqFt
- Sold Price
- $926,250
- List Price
- $998,000
- Closing Date
- Oct 07, 2021
- MLS#
- 221092572
- Status
- CLOSED
- Building / Subdivision
- Laguna West 14a
- Bedrooms
- 6
- Bathrooms
- 5
- Living Sq. Ft
- 4,884
- Square Footage
- 4884
- Type
- Single Family Residential
- Zip
- 95758
- City
- Elk Grove
Property Description
Owners of this magnificent 2 story home can enjoy access to the lake for boating and fishing, view the beautiful lake from the front rooms and enjoy a cocktail on the lakeview balcony from the upstairs master bedroom. Include 6 bedrooms with a downstairs and upstairs master bedroom. There is a sitting rm/den just off the main, upstairs master with a balcony looking out the back, media room/loft, huge family room off the massive kitchen that include granite counter tops and brand new appliances, 20 ft ceiling in living room and 10 ft ceilings elsewhere, close to schools, park, shopping and ez access to I-5. Gotta see it to believe it!
Additional Information
- Land Area (Acres)
- 0.25730000000000003
- Year Built
- 1999
- Subtype
- Single Family Residence
- Subtype Description
- Detached
- Style
- Mediterranean
- Construction
- Stone, Stucco, Frame
- Foundation
- Slab
- Stories
- 2
- Garage Spaces
- 3
- Garage
- Garage Facing Front, Guest Parking Available
- House FAces
- North
- Baths Other
- Shower Stall(s), Double Sinks, Jack & Jill, Tile, Tub w/Shower Over, Window
- Master Bath
- Closet, Shower Stall(s), Double Sinks, Jetted Tub, Marble, Multiple Shower Heads, Window
- Floor Coverings
- Carpet, Laminate, Tile, Marble, Wood
- Laundry Description
- Cabinets, Sink, Electric, Ground Floor, Inside Room
- Dining Description
- Breakfast Nook, Formal Room
- Kitchen Description
- Breakfast Area, Pantry Closet, Granite Counter, Island, Kitchen/Family Combo
- Kitchen Appliances
- Built-In Electric Oven, Gas Cook Top, Gas Plumbed, Gas Water Heater, Hood Over Range, Dishwasher, Disposal, Microwave, Plumbed For Ice Maker, Self/Cont Clean Oven
- Number of Fireplaces
- 2
- Fireplace Description
- Living Room, Family Room, Gas Piped, Gas Starter
- HOA
- Yes
- Road Description
- Asphalt, Paved
- Cooling
- Ceiling Fan(s), Central, Whole House Fan, MultiUnits, MultiZone
- Heat
- Central, Fireplace(s), Natural Gas
- Water
- Meter on Site, Water District, Public
- Utilities
- Electric, Public, Underground Utilities, Natural Gas Connected
- Sewer
- In & Connected, Public Sewer
Mortgage Calculator
Listing courtesy of Berkshire Hathaway HomeServices-Drysdale Properties. Selling Office: Prince Realty & Fin..

All measurements and all calculations of area (i.e., Sq Ft and Acreage) are approximate. Broker has represented to MetroList that Broker has a valid listing signed by seller authorizing placement in the MLS. Above information is provided by Seller and/or other sources and has not been verified by Broker. Copyright 2024 MetroList Services, Inc. The data relating to real estate for sale on this web site comes in part from the Broker Reciprocity Program of MetroList® MLS. All information has been provided by seller/other sources and has not been verified by broker. All interested persons should independently verify the accuracy of all information. Last updated .
