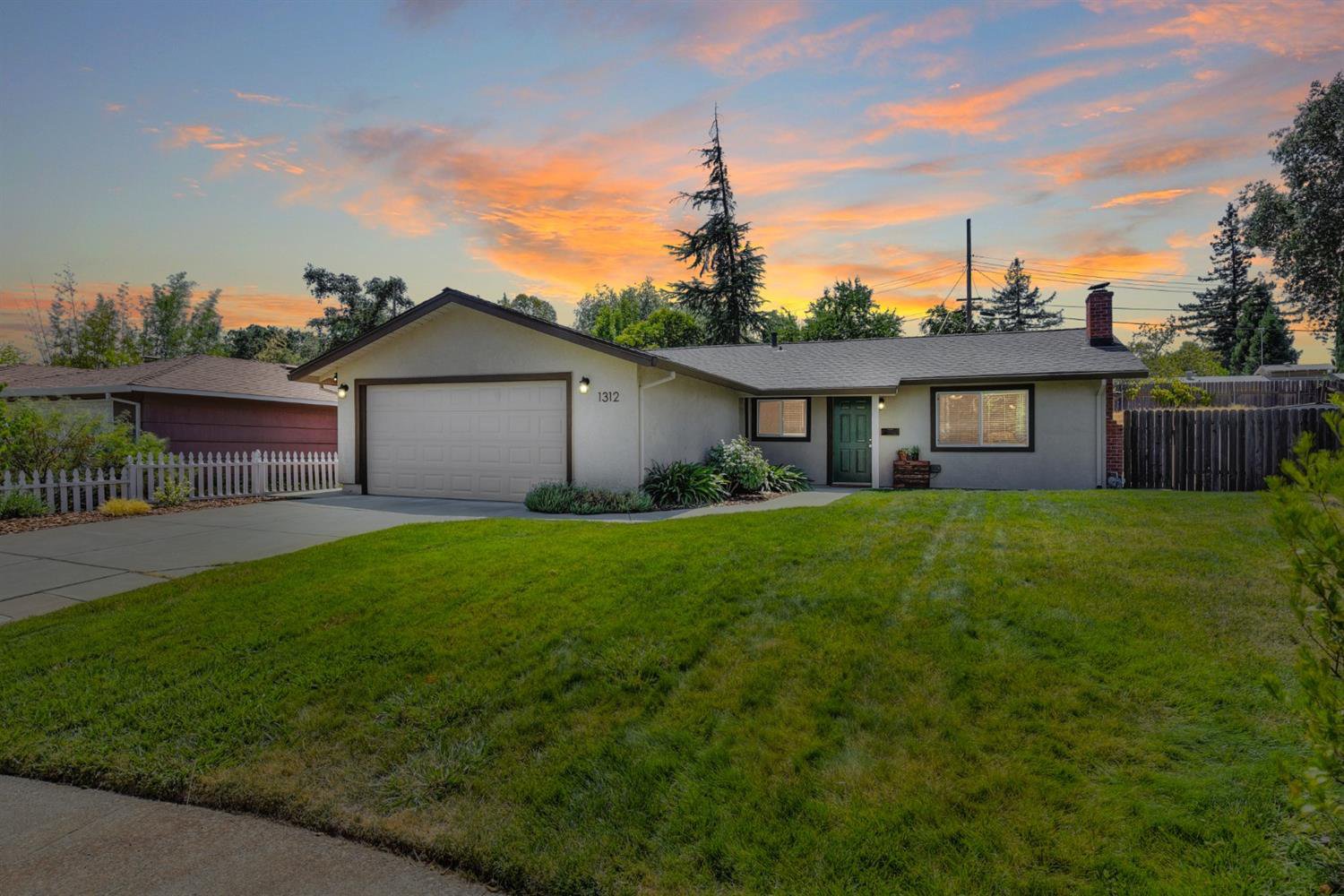1312 Susan Circle, Roseville, CA 95661
- $540,000
- 3
- BD
- 2
- Full Baths
- 1,602
- SqFt
- Sold Price
- $540,000
- List Price
- $529,990
- Closing Date
- Sep 02, 2021
- MLS#
- 221092332
- Status
- CLOSED
- Building / Subdivision
- Sierra Gardens 04
- Bedrooms
- 3
- Bathrooms
- 2
- Living Sq. Ft
- 1,602
- Square Footage
- 1602
- Type
- Single Family Residential
- Zip
- 95661
- City
- Roseville
Property Description
Meticulously kept & beautifully updated single story! Charming curb appeal w/ well-planned landscaping, new coach lights & address numbers, Ring doorbell & potential RV access. New luxury vinyl plank flooring, new carpet, ceiling fans, 4.5'' baseboards, newer blinds, trim on the doors & new interior paint throughout. Inviting formal living/dining room w/ a cozy fireplace w/ white brick. Stunning kitchen w/ abundant natural light w/ a skylight, granite counters, stainless steel appliances, can lighting, white cabinetry w/ decorative hardware, a cafe bar w/ pendant lighting & a breakfast nook. Gathering room w/ a slider to the backyard. Spacious owner's suite w/ an owner's bath w/ granite counters & a walk-in shower. New HVAC & new roof. Indoor laundry w/ shelving. Huge backyard w/ a patio, grass, garden boxes, retaining wall & shed. Eco bee thermostat & high speed fiber. Boundary for desirable Roseville schools. No HOA & no Mello Roos. 1 mile to I-80 & 2 hours to Tahoe & the Bay Area.
Additional Information
- Land Area (Acres)
- 0.2063
- Year Built
- 1958
- Subtype
- Single Family Residence
- Subtype Description
- Detached
- Style
- Ranch
- Construction
- Stucco, Frame, Wood
- Foundation
- Slab
- Stories
- 1
- Garage Spaces
- 2
- Garage
- Attached, RV Possible, Garage Door Opener, Garage Facing Front
- Baths Other
- Granite, Tub w/Shower Over, Window
- Master Bath
- Shower Stall(s), Granite, Window
- Floor Coverings
- Carpet, Tile
- Laundry Description
- Inside Area
- Dining Description
- Breakfast Nook, Space in Kitchen
- Kitchen Description
- Breakfast Area, Granite Counter
- Kitchen Appliances
- Free Standing Gas Range, Dishwasher, Disposal
- Number of Fireplaces
- 1
- Fireplace Description
- Living Room
- Road Description
- Paved
- Rec Parking
- RV Possible
- Cooling
- Ceiling Fan(s), Central
- Heat
- Central, Natural Gas
- Water
- Public
- Utilities
- Public, Cable Connected, Internet Available, Natural Gas Connected
- Sewer
- In & Connected, Public Sewer
Mortgage Calculator
Listing courtesy of Coldwell Banker Sun Ridge Real Estate. Selling Office: Lyon RE Folsom.

All measurements and all calculations of area (i.e., Sq Ft and Acreage) are approximate. Broker has represented to MetroList that Broker has a valid listing signed by seller authorizing placement in the MLS. Above information is provided by Seller and/or other sources and has not been verified by Broker. Copyright 2024 MetroList Services, Inc. The data relating to real estate for sale on this web site comes in part from the Broker Reciprocity Program of MetroList® MLS. All information has been provided by seller/other sources and has not been verified by broker. All interested persons should independently verify the accuracy of all information. Last updated .
