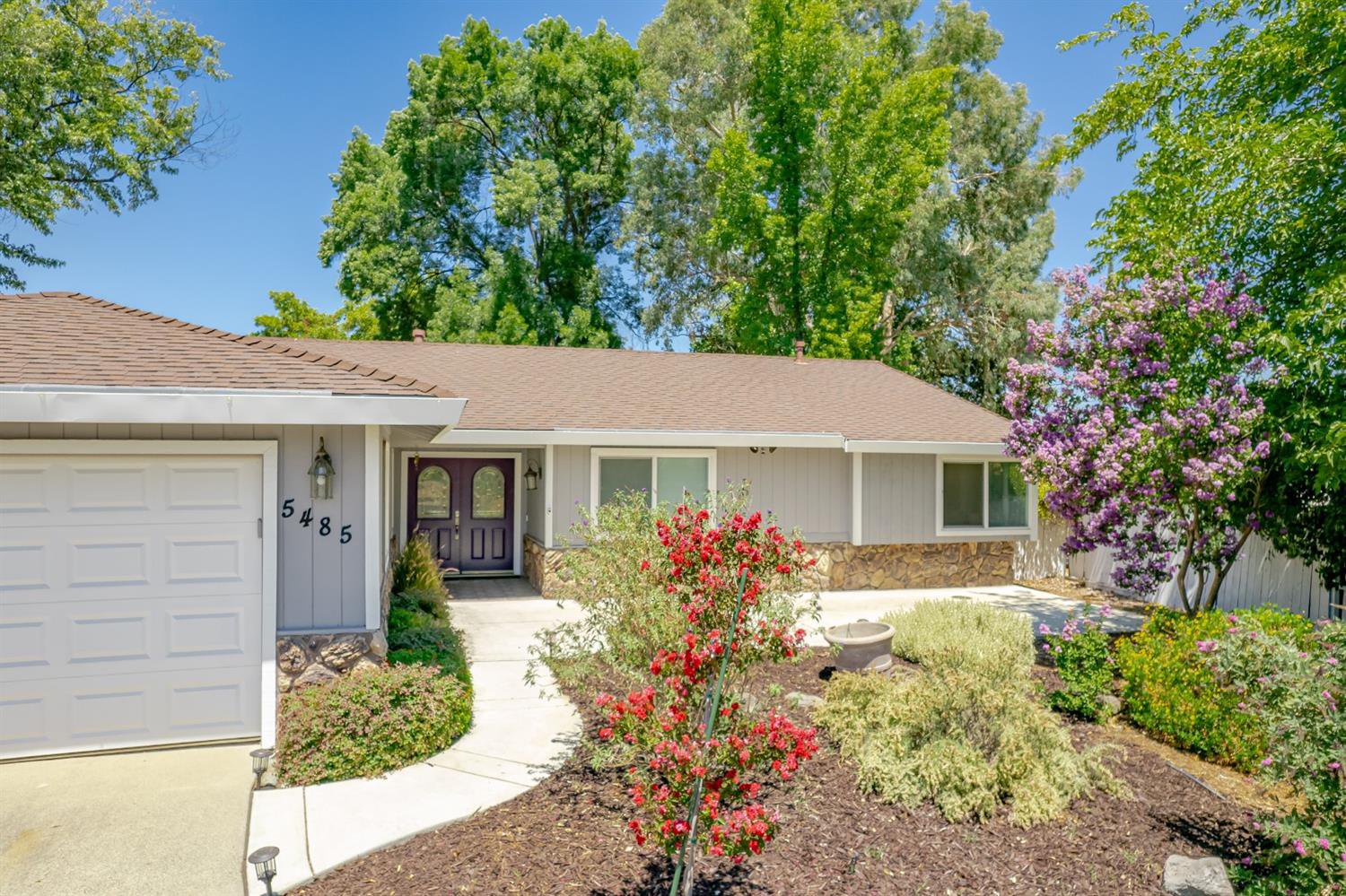5485 Paragon Street, Rocklin, CA 95677
- $575,000
- 3
- BD
- 2
- Full Baths
- 1,772
- SqFt
- Sold Price
- $575,000
- List Price
- $565,000
- Closing Date
- Sep 03, 2021
- MLS#
- 221091191
- Status
- CLOSED
- Building / Subdivision
- Sunset Country Club
- Bedrooms
- 3
- Bathrooms
- 2
- Living Sq. Ft
- 1,772
- Square Footage
- 1772
- Type
- Single Family Residential
- Zip
- 95677
- City
- Rocklin
Property Description
Welcome home to this charming 3 bedroom 2 bathroom home in the coveted Sunset Country Club neighborhood of Rocklin. Enjoy easy access to local shopping, dining, and outdoor activities at Johnson Springview park and the new Sunset Whitney Recreation Area. The parks offer miles of walking trails, basketball courts, skate park, disc golf course and more. Enjoy living and entertaining with this true great room concept floor plan with large sliding doors allowing natural light to flood the main living areas of the home. The updated kitchen boasts quartz counters, modern cabinet style and plenty of room for storage and cooking projects. The private main suite sits at the back of the home and enjoys a large sliding door to the backyard. Smart home features include some alexa compatible switches, video doorbell, thermostat and more. Enjoy the fall breeze in the large, shaded back yard with loads of privacy and room for gardens and other hobbie
Additional Information
- Land Area (Acres)
- 0.21980000000000002
- Year Built
- 1977
- Subtype
- Single Family Residence
- Subtype Description
- Planned Unit Develop, Flat
- Style
- Ranch
- Construction
- Wood, Wood Siding
- Foundation
- Slab
- Stories
- 1
- Garage Spaces
- 2
- Garage
- Garage Facing Front, Uncovered Parking Spaces 2+
- Baths Other
- Tile, Tub w/Shower Over
- Master Bath
- Tile
- Floor Coverings
- Laminate
- Laundry Description
- Cabinets, Electric, Space For Frzr/Refr, Gas Hook-Up, Ground Floor, Inside Room
- Dining Description
- Dining/Family Combo
- Kitchen Description
- Pantry Cabinet, Quartz Counter, Kitchen/Family Combo
- Kitchen Appliances
- Gas Water Heater, Dishwasher, Disposal, Microwave, Plumbed For Ice Maker, Free Standing Electric Range
- Number of Fireplaces
- 1
- Fireplace Description
- Stone, Family Room
- Road Description
- Asphalt
- Cooling
- Central
- Heat
- Fireplace(s), Natural Gas
- Water
- Public
- Utilities
- Public
- Sewer
- In & Connected
Mortgage Calculator
Listing courtesy of Coldwell Banker Realty. Selling Office: RE/MAX Gold El Dorado Hills.

All measurements and all calculations of area (i.e., Sq Ft and Acreage) are approximate. Broker has represented to MetroList that Broker has a valid listing signed by seller authorizing placement in the MLS. Above information is provided by Seller and/or other sources and has not been verified by Broker. Copyright 2024 MetroList Services, Inc. The data relating to real estate for sale on this web site comes in part from the Broker Reciprocity Program of MetroList® MLS. All information has been provided by seller/other sources and has not been verified by broker. All interested persons should independently verify the accuracy of all information. Last updated .
