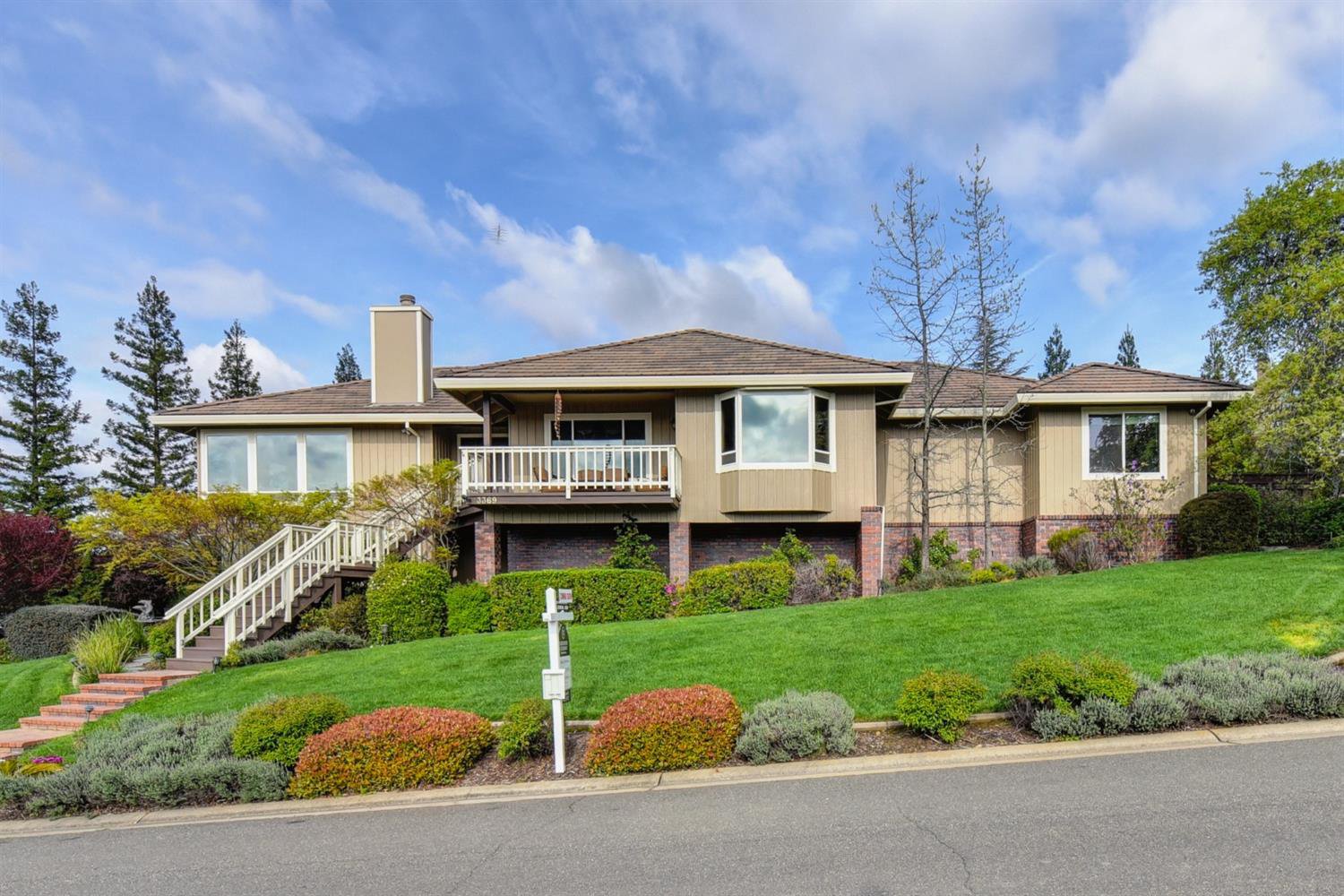3369 Beatty Drive, El Dorado Hills, CA 95762
- $1,260,000
- 4
- BD
- 2
- Full Baths
- 1
- Half Bath
- 3,608
- SqFt
- Sold Price
- $1,260,000
- List Price
- $1,250,000
- Closing Date
- Sep 03, 2021
- MLS#
- 221089504
- Status
- CLOSED
- Bedrooms
- 4
- Bathrooms
- 2.5
- Living Sq. Ft
- 3,608
- Square Footage
- 3608
- Type
- Single Family Residential
- Zip
- 95762
- City
- El Dorado Hills
Property Description
Truly 'million dollar views' at this remarkable property in highly desirable, El Dorado Hills! Enjoy floor to ceiling living room windows with extraordinary views of Folsom Lake & the Sac Valley, which can be appreciated from nearly every room. This unique floor plan lives like a single story and is complete with a full chef's kitchen, lovely updated bathrooms, & pretty plank flooring. Perched on a hilltop, this corner lot offers ultimate privacy with a huge 'useable' backyard, making this home truly special. Take a dip in the sparkling pool & waterfall, escape to the spa, or catch some sun on the patio covered with high-end freshly painted decking. Rarely do you find a view that will take your breath away & have sprawling outdoor space for entertaining such as this. Not to mention professional landscaping, 2 fireplaces, new HVACS, & a bonus space for additional living/storage. No HOA/ Mello Roos! The amenities and improvements are end-less at this luxurious move-in-ready property!
Additional Information
- Land Area (Acres)
- 0.41000000000000003
- Year Built
- 1990
- Subtype
- Single Family Residence
- Subtype Description
- Attached, Custom
- Construction
- Frame
- Foundation
- Raised
- Stories
- 1
- Garage Spaces
- 3
- Garage
- Attached, RV Possible, Garage Door Opener
- Baths Other
- Double Sinks, Granite, Tub w/Shower Over, Outside Access
- Master Bath
- Shower Stall(s), Double Sinks, Jetted Tub, Window
- Floor Coverings
- Carpet, Laminate, Tile
- Laundry Description
- Cabinets, Sink, Inside Room
- Dining Description
- Breakfast Nook, Formal Room
- Kitchen Description
- Breakfast Area, Granite Counter, Island
- Kitchen Appliances
- Built-In Electric Oven, Gas Cook Top, Hood Over Range, Dishwasher, Disposal
- Number of Fireplaces
- 2
- Fireplace Description
- Living Room, Family Room
- Rec Parking
- RV Possible
- Pool
- Yes
- Cooling
- Central
- Heat
- Central
- Water
- Public
- Utilities
- Public, Natural Gas Available
- Sewer
- In & Connected
Mortgage Calculator
Listing courtesy of The Residence Real Estate Group. Selling Office: Better Homes and Gardens RE.

All measurements and all calculations of area (i.e., Sq Ft and Acreage) are approximate. Broker has represented to MetroList that Broker has a valid listing signed by seller authorizing placement in the MLS. Above information is provided by Seller and/or other sources and has not been verified by Broker. Copyright 2024 MetroList Services, Inc. The data relating to real estate for sale on this web site comes in part from the Broker Reciprocity Program of MetroList® MLS. All information has been provided by seller/other sources and has not been verified by broker. All interested persons should independently verify the accuracy of all information. Last updated .
