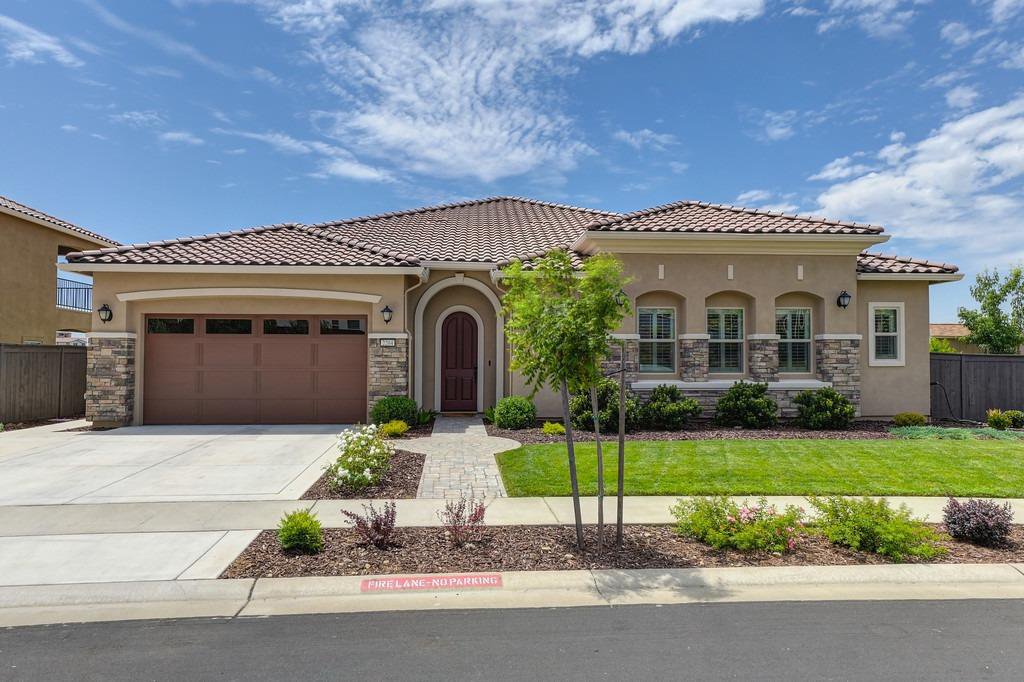2204 Keystone Drive, El Dorado Hills, CA 95762
- $1,250,000
- 3
- BD
- 2
- Full Baths
- 1
- Half Bath
- 2,861
- SqFt
- Sold Price
- $1,250,000
- List Price
- $1,198,000
- Closing Date
- Aug 20, 2021
- MLS#
- 221087947
- Status
- CLOSED
- Building / Subdivision
- Blackstone
- Bedrooms
- 3
- Bathrooms
- 2.5
- Living Sq. Ft
- 2,861
- Square Footage
- 2861
- Type
- Single Family Residential
- Zip
- 95762
- City
- El Dorado Hills
Property Description
Welcome to the highly desired Blackstone community. This private single story sits on a premiere lot w/ panoramic views of the Sacramento skyline, & rolling hills. Meticulously cared for home has an abundance of custom & builder upgrades. Jaw dropping custom entertainment wall & built-in buffet. Chef's dream w/ GE Monogram professional appliance package, built in fridge, enormous island & walk-in pantry. 3 bedrooms PLUS a huge office w/exquisite custom cabinetry & a 2 person executive desk. Spa like Master has a soaking tub, walk in shower, & custom closets. Step outside to your private oasis unwind w/ breathtaking sunsets & captivating twinkling lights. Backyard offers a covered CA room, fireplace, expansive arbor & patio area, a tranquil fountain designed like a work of art, garden beds & shed. Sleek garage w/epoxy floors and custom cabinets. State of the art clubhouse is the perfect place to entertain family & friends w/ 3 sparkling pools, spa & gym. Bonus OWNED SOLAR!
Additional Information
- Land Area (Acres)
- 0.58
- Year Built
- 2017
- Subtype
- Single Family Residence
- Subtype Description
- Planned Unit Develop, Detached
- Style
- Ranch, Contemporary
- Construction
- Stucco, Wood
- Foundation
- Slab
- Stories
- 1
- Garage Spaces
- 3
- Garage
- 24'+ Deep Garage, Tandem Garage, Garage Door Opener, Garage Facing Front, Workshop in Garage
- House FAces
- Northeast
- Baths Other
- Double Sinks, Jack & Jill, Tub w/Shower Over
- Master Bath
- Shower Stall(s), Double Sinks, Soaking Tub, Tile, Window
- Floor Coverings
- Carpet, Tile
- Laundry Description
- Cabinets, Sink, Ground Floor, Inside Room
- Dining Description
- Dining/Family Combo, Space in Kitchen, Formal Area
- Kitchen Description
- Pantry Closet, Granite Counter, Island, Island w/Sink, Kitchen/Family Combo
- Kitchen Appliances
- Gas Cook Top, Built-In Gas Oven, Built-In Refrigerator, Hood Over Range, Compactor, Dishwasher, Disposal, Microwave, Tankless Water Heater, ENERGY STAR Qualified Appliances
- Number of Fireplaces
- 1
- Fireplace Description
- Gas Log
- HOA
- Yes
- Road Description
- Paved
- Pool
- Yes
- Misc
- Fireplace
- Equipment
- Attic Fan(s)
- Cooling
- Ceiling Fan(s), Central, MultiZone
- Heat
- Central, MultiZone
- Water
- Meter on Site, Public
- Utilities
- Public, Cable Available, Solar, Dish Antenna, Internet Available
- Sewer
- In & Connected
- Restrictions
- Board Approval, Exterior Alterations
Mortgage Calculator
Listing courtesy of Keller Williams Realty EDH. Selling Office: Coldwell Banker Realty.

All measurements and all calculations of area (i.e., Sq Ft and Acreage) are approximate. Broker has represented to MetroList that Broker has a valid listing signed by seller authorizing placement in the MLS. Above information is provided by Seller and/or other sources and has not been verified by Broker. Copyright 2024 MetroList Services, Inc. The data relating to real estate for sale on this web site comes in part from the Broker Reciprocity Program of MetroList® MLS. All information has been provided by seller/other sources and has not been verified by broker. All interested persons should independently verify the accuracy of all information. Last updated .
