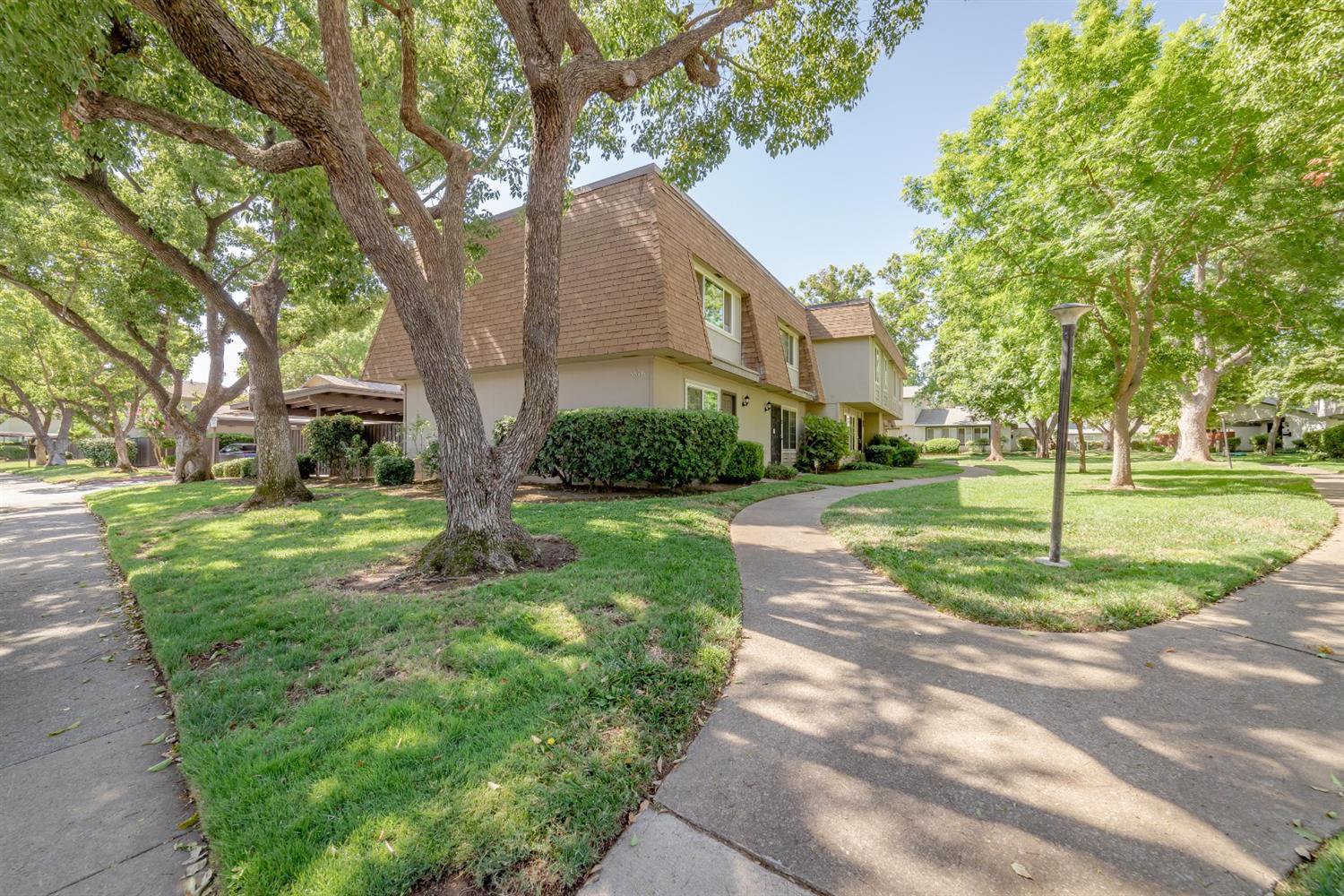8876 La Riviera Drive Unit #A, Sacramento, CA 95826
- $280,000
- 2
- BD
- 1
- Full Bath
- 1
- Half Bath
- 1,014
- SqFt
- Sold Price
- $280,000
- List Price
- $275,000
- Closing Date
- Aug 30, 2021
- MLS#
- 221086384
- Status
- CLOSED
- Building / Subdivision
- Glen Brook East Garden Homes 01
- Bedrooms
- 2
- Bathrooms
- 1.5
- Living Sq. Ft
- 1,014
- Square Footage
- 1014
- Type
- Condo
- Zip
- 95826
- City
- Sacramento
Property Description
This highly desirable end unit Glen Brook townhome features newer dual pane windows, lifted HVAC in the rear of the unit and has enormous potential. Live minutes from Sacramento State, trails, and steps from the beautiful American River. The (2) story unit has 2 bedrooms and 1 and 1/2 bathroom downstairs off the kitchen. Enjoy those refreshing American River breezes as you are steps from bike and walking trails. Your large private patio comes complete with a storage unit and access directly to your exclusive carport with (2) spaces for your convenience. Walk the grounds of the common area and enjoy the many meticulously manicured flower gardens and lawn. The downstairs boasts an openness that leads into the kitchen area. Full size washer and dryer are in a designated space in the kitchen. Comparable homes are selling well over $300,000 so this home won't last long. Enjoy over 1,000 sq. ft. of living space and your close proximity to restaurants, shops, gas and other amenities.
Additional Information
- Unit Number
- A
- Land Area (Acres)
- 0.0183
- Year Built
- 1971
- Subtype
- Condominium
- Subtype Description
- Attached, Tract
- Style
- Contemporary
- Construction
- Stucco, Frame, Wood
- Foundation
- Concrete, Slab
- Stories
- 2
- Carport Spaces
- 2
- Garage
- Assigned, Covered, Detached
- House FAces
- West
- Baths Other
- Tile, Tub w/Shower Over
- Floor Coverings
- Carpet, Linoleum
- Laundry Description
- In Kitchen, Inside Area
- Dining Description
- Space in Kitchen
- Kitchen Description
- Synthetic Counter
- Kitchen Appliances
- Dishwasher, Disposal, Free Standing Electric Oven, Free Standing Electric Range
- HOA
- Yes
- Cooling
- Central
- Heat
- Central
- Water
- Public
- Utilities
- Public
- Sewer
- In & Connected
Mortgage Calculator
Listing courtesy of Sierra Bay Real Estate & Development Inc. Selling Office: Coldwell Banker Realty.

All measurements and all calculations of area (i.e., Sq Ft and Acreage) are approximate. Broker has represented to MetroList that Broker has a valid listing signed by seller authorizing placement in the MLS. Above information is provided by Seller and/or other sources and has not been verified by Broker. Copyright 2024 MetroList Services, Inc. The data relating to real estate for sale on this web site comes in part from the Broker Reciprocity Program of MetroList® MLS. All information has been provided by seller/other sources and has not been verified by broker. All interested persons should independently verify the accuracy of all information. Last updated .
