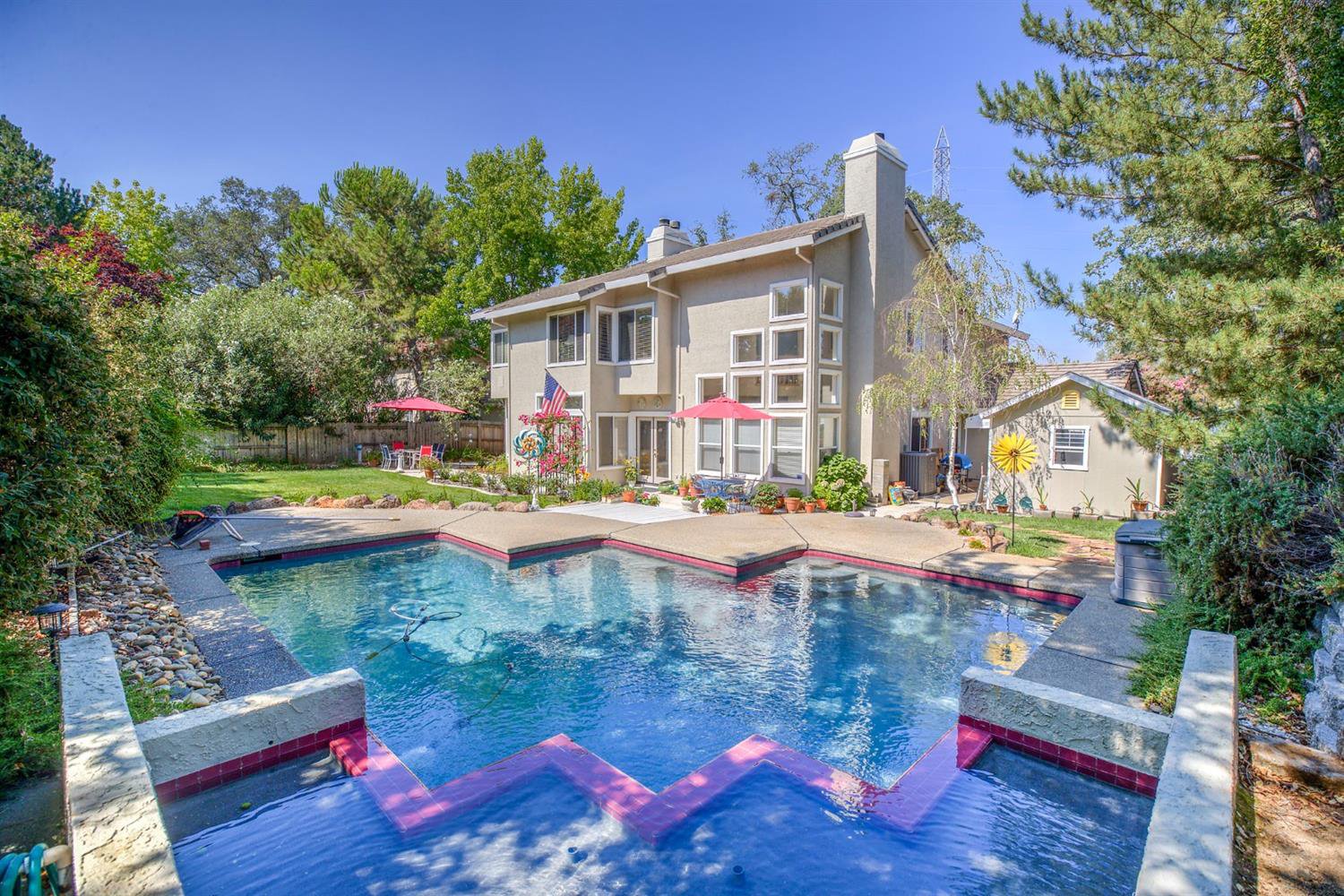103 Briggs Ranch Drive, Folsom, CA 95630
- $870,000
- 4
- BD
- 3
- Full Baths
- 2,835
- SqFt
- Sold Price
- $870,000
- List Price
- $899,000
- Closing Date
- Sep 27, 2021
- MLS#
- 221085909
- Status
- CLOSED
- Building / Subdivision
- Briggs Ranch
- Bedrooms
- 4
- Bathrooms
- 3
- Living Sq. Ft
- 2,835
- Square Footage
- 2835
- Type
- Single Family Residential
- Zip
- 95630
- City
- Folsom
Property Description
Incredible opportunity to own in Briggs Ranch! Previous model home with 4 bedrooms, 3 full baths, and over 2,800sf of living space. Whether you enjoy entertaining, or simply want to get away in your backyard oasis, this incredible pool and beautifully landscaped backyard will get endless use year-round. Backyard also features stamped concrete and shade from large Heritage Oak. Plenty of storage space in this 3 car garage, with a pull through option on the third bay. Use the additional outbuilding for extra storage or a workshop, the possibilities are endless. Inside the home you'll find brand new premium Wood Grain LVP flooring throughout the majority of the main floor. Home also features gutter/leaf filter, new HVAC and all new duct work within the last two years. Clear pest report and 1m$ bond from Terminex provides additional peace of mind. Whether you're looking for award winning school districts, or to be within 1/4 mile of Folsom Point Lake access, this home has it all!
Additional Information
- Land Area (Acres)
- 0.3416
- Year Built
- 1991
- Subtype
- Single Family Residence
- Subtype Description
- Detached
- Style
- Contemporary
- Construction
- Frame, Wood
- Foundation
- Slab
- Stories
- 2
- Garage Spaces
- 3
- Garage
- Attached, Boat Storage, RV Possible, Drive Thru Garage
- Baths Other
- Shower Stall(s), Double Sinks, Tile, Tub w/Shower Over, Window, Outside Access
- Master Bath
- Closet, Shower Stall(s), Double Sinks, Tub, Walk-In Closet 2+, Window
- Floor Coverings
- Carpet, Tile, Vinyl
- Laundry Description
- Cabinets, Dryer Included, Sink, Electric, Ground Floor, Washer Included, Inside Area
- Dining Description
- Breakfast Nook, Formal Room, Formal Area
- Kitchen Description
- Breakfast Area, Pantry Closet, Island, Island w/Sink, Synthetic Counter
- Kitchen Appliances
- Free Standing Refrigerator, Gas Cook Top, Compactor, Double Oven, Plumbed For Ice Maker
- Number of Fireplaces
- 3
- Fireplace Description
- Brick, Living Room, Master Bedroom, Family Room
- Road Description
- Paved
- Rec Parking
- RV Possible, Boat Storage
- Pool
- Yes
- Equipment
- Central Vac Plumbed, Central Vacuum
- Cooling
- Ceiling Fan(s), Central, MultiZone
- Heat
- Central, Fireplace(s), Gas, MultiZone
- Water
- Public
- Utilities
- Public, Internet Available, Natural Gas Connected
- Sewer
- Sewer Connected, In & Connected
Mortgage Calculator
Listing courtesy of One Nest Real Estate. Selling Office: One Nest Real Estate.

All measurements and all calculations of area (i.e., Sq Ft and Acreage) are approximate. Broker has represented to MetroList that Broker has a valid listing signed by seller authorizing placement in the MLS. Above information is provided by Seller and/or other sources and has not been verified by Broker. Copyright 2024 MetroList Services, Inc. The data relating to real estate for sale on this web site comes in part from the Broker Reciprocity Program of MetroList® MLS. All information has been provided by seller/other sources and has not been verified by broker. All interested persons should independently verify the accuracy of all information. Last updated .
