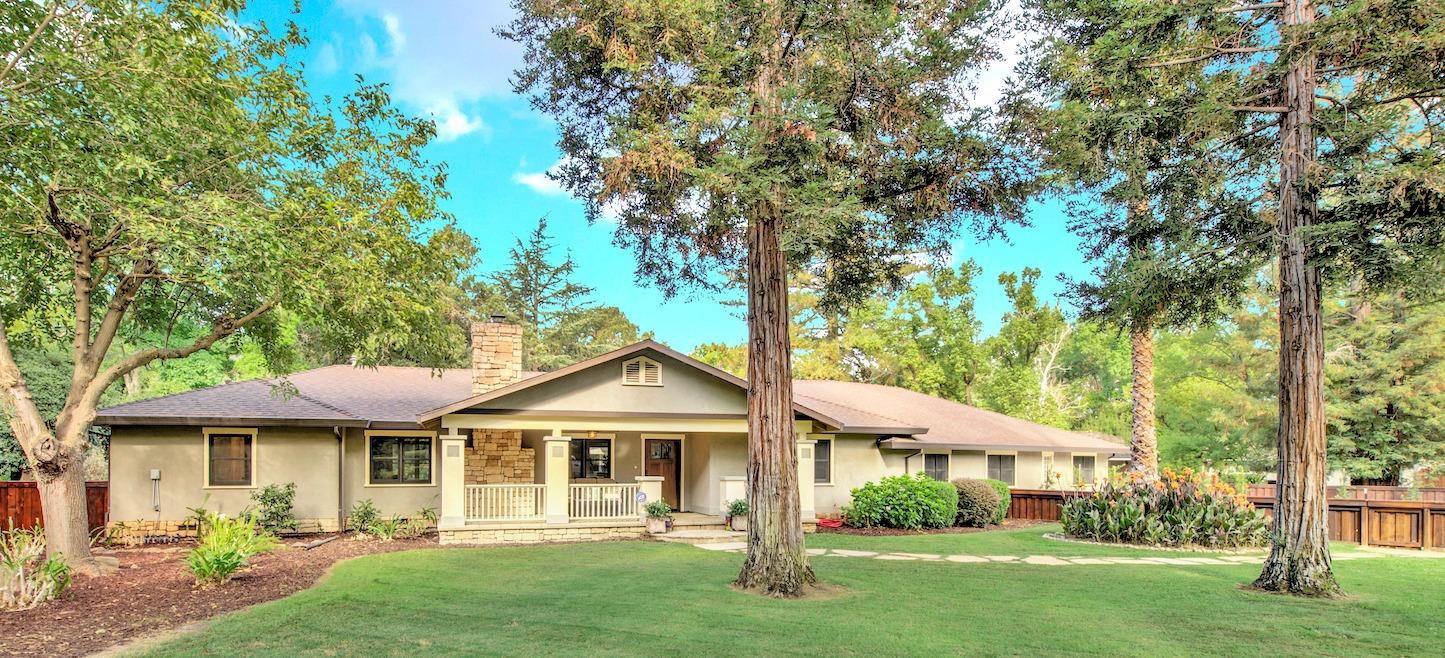1821 Rockwood Drive, Sacramento, CA 95864
- $1,945,000
- 3
- BD
- 3
- Full Baths
- 1
- Half Bath
- 3,507
- SqFt
- Sold Price
- $1,945,000
- List Price
- $1,990,000
- Closing Date
- Nov 19, 2021
- MLS#
- 221083981
- Status
- CLOSED
- Building / Subdivision
- Arden Oaks
- Bedrooms
- 3
- Bathrooms
- 3.5
- Living Sq. Ft
- 3,507
- Square Footage
- 3507
- Type
- Single Family Residential
- Zip
- 95864
- City
- Sacramento
Property Description
A completely Remodeled & Remarkable Rockwood Dr modern Craftsman style home boasting clean lines that are both sophisticated & contemporary in the exquisite interior & landscape design. The depth of quality in materials, finishes & technology is immediately evident. This home is inspiring & comfortable w/ enduring character affording seamless integration between indoor & outdoor living w/the 1 acre, resort style setting. Enjoy a sparkling pool, pond, cabana,old & new growth trees, manicured gardens & lush landscape in your private park. Discover many amenities including 2 master suites, an executive chefs kitchen with alderwood cabinets, a book match granite island, Viking range, white oak flooring throughout,complemented with an abundance of natural light. This homes location in Arden Oaks, a Historical preservation one of the most coveted neighborhoods of Sacramento. A private 2Bed-1Bath Casita completely remodeled w/matching style of the main home
Additional Information
- Land Area (Acres)
- 1
- Year Built
- 1950
- Subtype
- Single Family Residence
- Subtype Description
- Custom, Detached, Luxury
- Style
- Craftsman
- Construction
- Concrete, Wood
- Foundation
- Raised
- Stories
- 1
- Carport Spaces
- 2
- Garage Spaces
- 2
- Garage
- Boat Storage, RV Access, RV Possible, Detached, RV Storage, Garage Door Opener, Garage Facing Rear
- Baths Other
- Shower Stall(s), Granite, Low-Flow Shower(s), Tub w/Shower Over, Window
- Master Bath
- Closet, Shower Stall(s), Double Sinks, Granite, Low-Flow Shower(s), Walk-In Closet 2+, Window
- Floor Coverings
- Tile, Wood
- Laundry Description
- Cabinets, Stacked Only, Inside Room
- Dining Description
- Breakfast Nook, Dining Bar, Dining/Family Combo
- Kitchen Description
- Breakfast Area, Pantry Cabinet, Stone Counter, Island w/Sink
- Kitchen Appliances
- Built-In Gas Oven, Built-In Gas Range, Dishwasher, Disposal, Microwave, Plumbed For Ice Maker, Tankless Water Heater
- Number of Fireplaces
- 1
- Fireplace Description
- Family Room
- Road Description
- Asphalt
- Rec Parking
- RV Access, RV Possible, RV Storage, Boat Storage
- Pool
- Yes
- Horses
- Yes
- Horse Amenities
- 1-6 Stalls
- Misc
- Entry Gate
- Equipment
- Water Filter System
- Cooling
- Ceiling Fan(s), Central, Whole House Fan, MultiZone
- Heat
- Central, Fireplace(s), MultiZone
- Water
- Storage Tank, Well
- Utilities
- Public
- Sewer
- In & Connected
Mortgage Calculator
Listing courtesy of Coldwell Banker Realty. Selling Office: RE/MAX Gold Midtown.

All measurements and all calculations of area (i.e., Sq Ft and Acreage) are approximate. Broker has represented to MetroList that Broker has a valid listing signed by seller authorizing placement in the MLS. Above information is provided by Seller and/or other sources and has not been verified by Broker. Copyright 2024 MetroList Services, Inc. The data relating to real estate for sale on this web site comes in part from the Broker Reciprocity Program of MetroList® MLS. All information has been provided by seller/other sources and has not been verified by broker. All interested persons should independently verify the accuracy of all information. Last updated .
