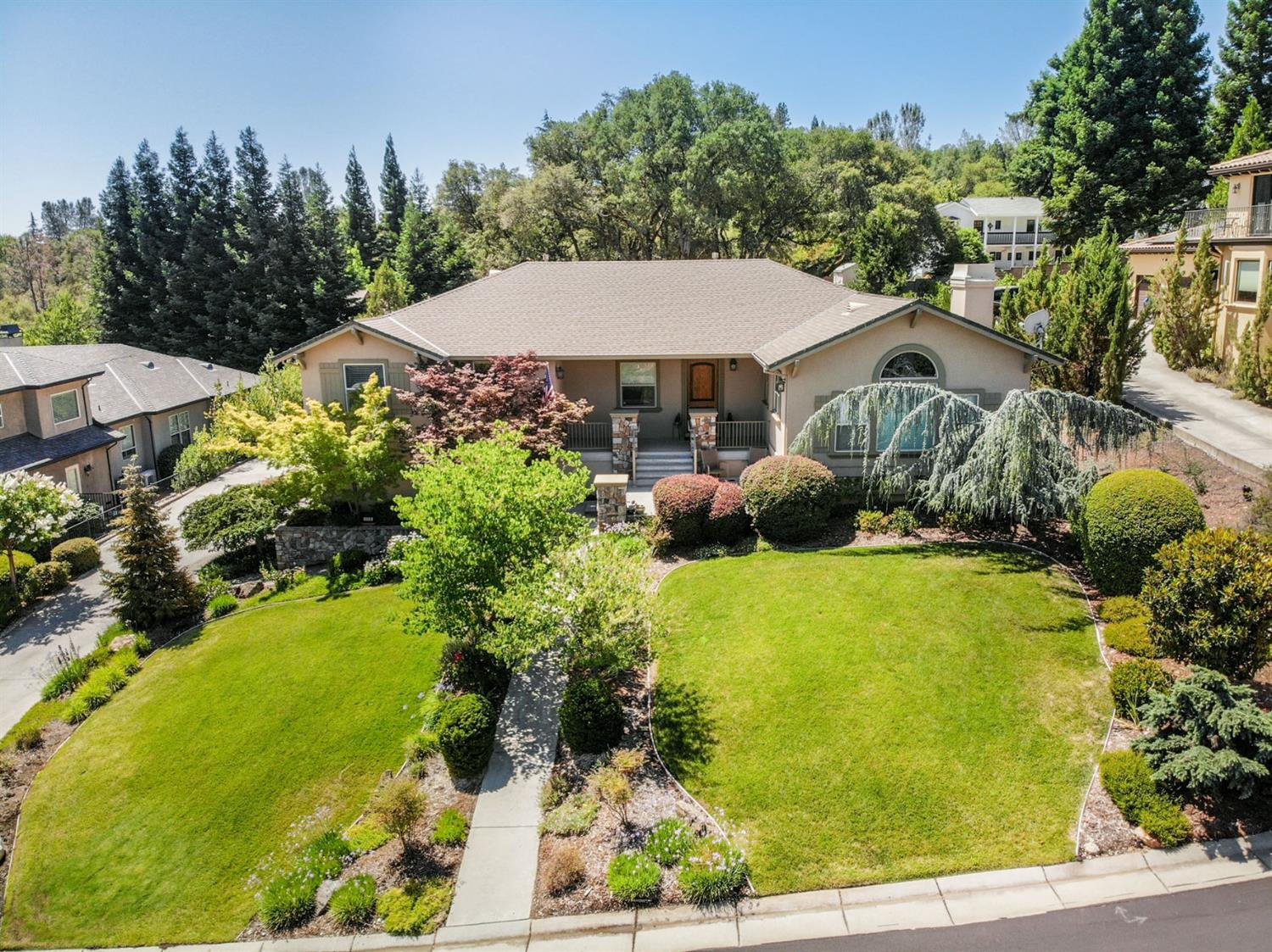148 Sierra Sunrise Way, Auburn, CA 95603
- $879,000
- 4
- BD
- 3
- Full Baths
- 3,001
- SqFt
- Sold Price
- $879,000
- List Price
- $879,000
- Closing Date
- Oct 27, 2021
- MLS#
- 221077058
- Status
- CLOSED
- Building / Subdivision
- Canyon View Estates
- Bedrooms
- 4
- Bathrooms
- 3
- Living Sq. Ft
- 3,001
- Square Footage
- 3001
- Type
- Single Family Residential
- Zip
- 95603
- City
- Auburn
Property Description
Large Pool sized lot in Canyon View Estates! Step inside and immediately feel the love and care that has been bestowed upon this home. The large living room with laminate plank flooring naturally leads into a massive chef's kitchen with gorgeous maple cabinetry, a giant center island,quartz countertops and high end appliances. The large family room has a gas fireplace and is wired for surround sound! The master bedroom sits alone on the west side of the home for privacy and includes access to an outdoor patio. The gorgeous master bath boast radiant heat floors, a large walk-in shower,custom anti-microbial and niche lighting. The custom made maple vanity with quartz top includes laundry pull out, and ample storage. The east side of the home includes three generous bedrooms, laundry room, and two bathrooms that have followed suit with custom maple vanities, quartz counters and a beautifully tiled shower! Oversized garage to keep all the toys. Close to great schools, trails, shopping!
Additional Information
- Land Area (Acres)
- 0.39490000000000003
- Year Built
- 2004
- Subtype
- Single Family Residence
- Subtype Description
- Detached
- Style
- Contemporary
- Construction
- Wood
- Foundation
- Combination
- Stories
- 1
- Garage Spaces
- 3
- Garage
- RV Possible, Side-by-Side, Garage Facing Side
- House FAces
- North
- Baths Other
- Shower Stall(s), Double Sinks, Tile, Tub w/Shower Over, Quartz
- Master Bath
- Shower Stall(s), Double Sinks, Tile, Multiple Shower Heads, Walk-In Closet, Radiant Heat
- Floor Coverings
- Carpet, Laminate, Tile
- Laundry Description
- Cabinets, Sink, Gas Hook-Up, Inside Room
- Dining Description
- Breakfast Nook, Dining Bar, Dining/Family Combo, Dining/Living Combo
- Kitchen Description
- Pantry Cabinet, Quartz Counter, Island, Kitchen/Family Combo
- Kitchen Appliances
- Free Standing Refrigerator, Gas Cook Top, Dishwasher, Microwave
- Number of Fireplaces
- 2
- Fireplace Description
- Master Bedroom, Family Room, Gas Piped
- HOA
- Yes
- Rec Parking
- RV Possible
- Cooling
- Ceiling Fan(s), Central, Whole House Fan, MultiUnits, MultiZone
- Heat
- Central, Radiant Floor
- Water
- Public
- Utilities
- Public, Generator
- Sewer
- In & Connected
Mortgage Calculator
Listing courtesy of One Nest Real Estate. Selling Office: Optimum Realty.

All measurements and all calculations of area (i.e., Sq Ft and Acreage) are approximate. Broker has represented to MetroList that Broker has a valid listing signed by seller authorizing placement in the MLS. Above information is provided by Seller and/or other sources and has not been verified by Broker. Copyright 2024 MetroList Services, Inc. The data relating to real estate for sale on this web site comes in part from the Broker Reciprocity Program of MetroList® MLS. All information has been provided by seller/other sources and has not been verified by broker. All interested persons should independently verify the accuracy of all information. Last updated .
