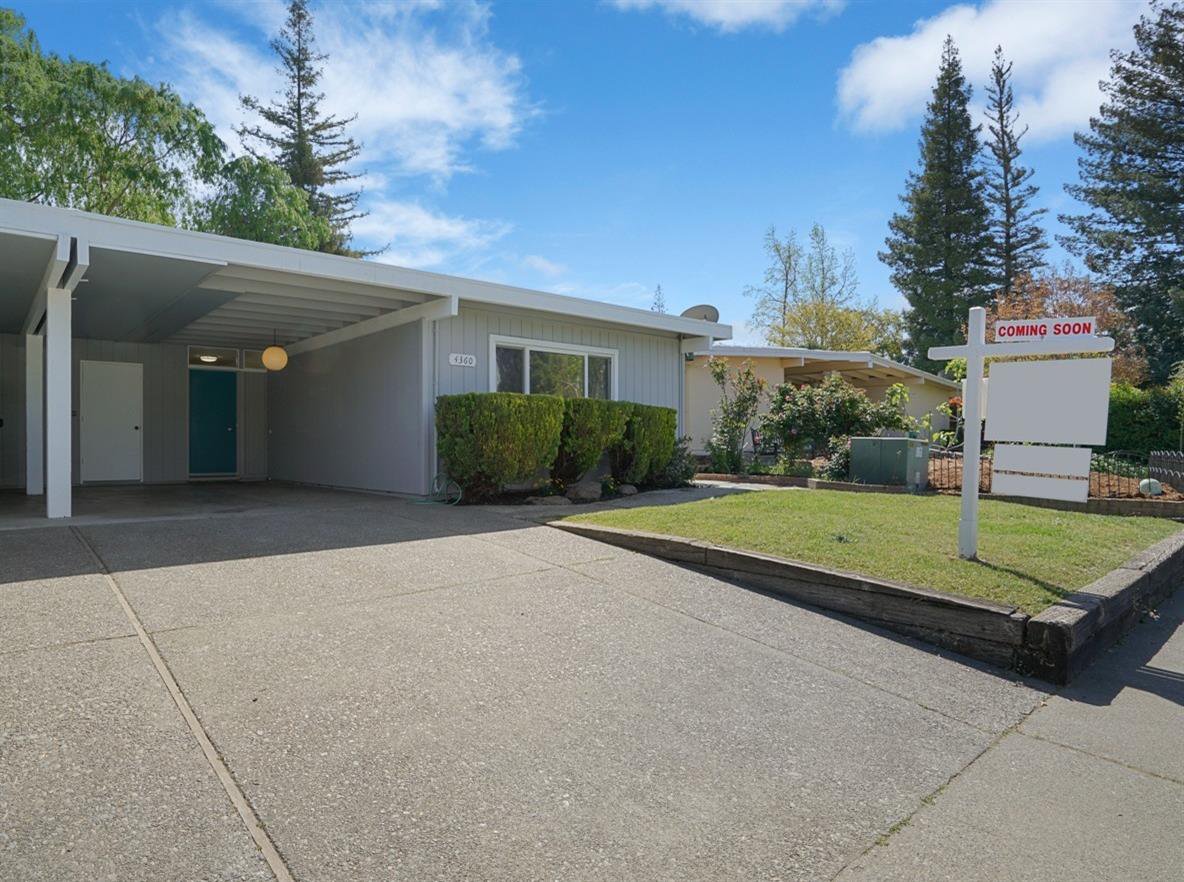4360 Zephyr Way, Sacramento, CA 95821
- $438,000
- 3
- BD
- 2
- Full Baths
- 1,224
- SqFt
- Sold Price
- $438,000
- List Price
- $419,000
- Closing Date
- May 10, 2021
- MLS#
- 221033876
- Status
- CLOSED
- Bedrooms
- 3
- Bathrooms
- 2
- Living Sq. Ft
- 1,224
- Square Footage
- 1224
- Type
- Single Family Residential
- Zip
- 95821
- City
- Sacramento
Property Description
Remodel just completed...be the first to live in this freshly updated home! This mid century modern half plex's interior features a new kitchen, bathrooms, paint, flooring, baseboards & fixtures. The living room is bright with a vaulted ceiling, accent window and slider to the backyard. The dining area also has great light, view of the backyard and opens to the crisp clean kitchen. In the kitchen you'll find white shaker cabinets, subway tile backsplash, quartz counters, a skylight, dining bar w/storage and new appliances. The same quartz counters & style cabinets can be found in the hall bath that boasts a tub w/shower and in the master ensuite bath which has a shower stall. The convenient laundry room offers extra storage plus a workspace. You'll love hanging out in the low maintenance, private backyard with a spacious patio and storage shed. If you feel like taking a dip in the pool, the association has 2 along with a spa, clubhouse, park & basketball court just a short walk away!
Additional Information
- Land Area (Acres)
- 0.08
- Year Built
- 1971
- Subtype
- Halfplex
- Subtype Description
- Attached
- Style
- Mid-Century
- Construction
- Frame, Wood
- Foundation
- Slab
- Stories
- 1
- Carport Spaces
- 1
- Garage
- No Garage, Covered
- Baths Other
- Low-Flow Shower(s), Low-Flow Toilet(s), Tub w/Shower Over, Quartz
- Master Bath
- Shower Stall(s), Low-Flow Shower(s), Low-Flow Toilet(s), Quartz, Window
- Floor Coverings
- Vinyl
- Laundry Description
- Hookups Only, Other, Inside Room
- Dining Description
- Dining Bar, Formal Area
- Kitchen Description
- Quartz Counter, Skylight(s)
- Kitchen Appliances
- Dishwasher, Disposal, Microwave, Free Standing Electric Range
- HOA
- Yes
- Road Description
- Paved
- Pool
- Yes
- Cooling
- Ceiling Fan(s), Central
- Heat
- Central
- Water
- Meter on Site
- Utilities
- Public
- Sewer
- In & Connected
Mortgage Calculator
Listing courtesy of Re/Max Gold Fair Oaks. Selling Office: eXp Realty of California Inc..

All measurements and all calculations of area (i.e., Sq Ft and Acreage) are approximate. Broker has represented to MetroList that Broker has a valid listing signed by seller authorizing placement in the MLS. Above information is provided by Seller and/or other sources and has not been verified by Broker. Copyright 2024 MetroList Services, Inc. The data relating to real estate for sale on this web site comes in part from the Broker Reciprocity Program of MetroList® MLS. All information has been provided by seller/other sources and has not been verified by broker. All interested persons should independently verify the accuracy of all information. Last updated .
