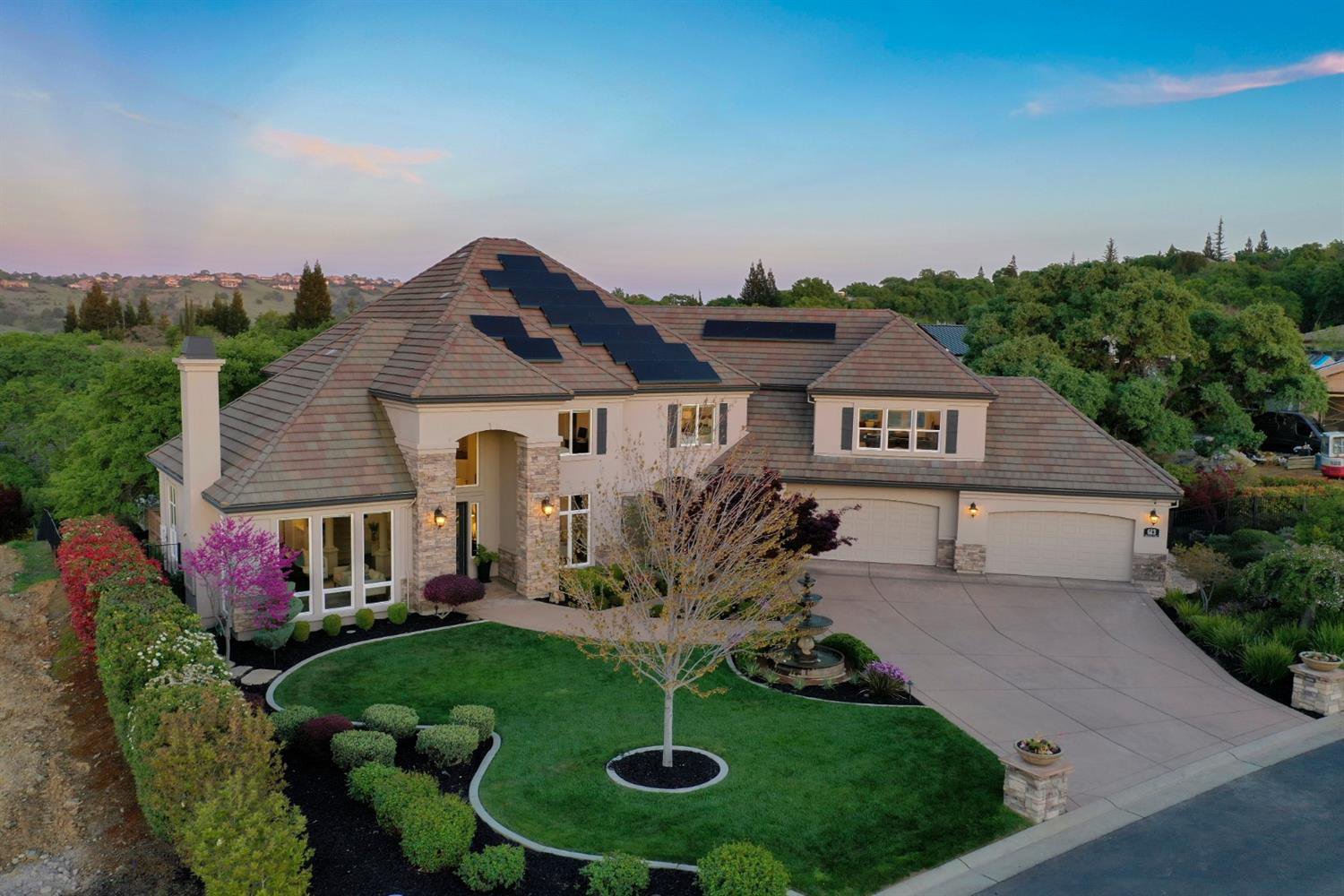613 Thalassa Court, El Dorado Hills, CA 95762
- $2,625,000
- 6
- BD
- 4
- Full Baths
- 1
- Half Bath
- 5,845
- SqFt
- Sold Price
- $2,625,000
- List Price
- $2,750,000
- Closing Date
- Jun 21, 2021
- MLS#
- 221027896
- Status
- CLOSED
- Building / Subdivision
- Kalithea
- Bedrooms
- 6
- Bathrooms
- 4.5
- Living Sq. Ft
- 5,845
- Square Footage
- 5845
- Type
- Single Family Residential
- Zip
- 95762
- City
- El Dorado Hills
Property Description
Step into this extraordinary home to experience the ultimate in luxury living. Located on a premier flat cul-de-sac within the highly coveted Kalithea gated community. This spectacular floor plan boasts wood floors throughout and features 5 bedrooms upstairs & two flexible space bedrooms on the main level that can be used as guest quarters, exercise studio, or home office. The master suite features a dual sided fireplace, sitting area, luxurious spa inspired bath w/ free standing tub, & huge walk-in closet. The upstairs bonus room is the perfect retreat featuring wet bar & space for huge sectional & a pool table. The kitchen is a chef's dream with stunning white cabinetry, quartz counters, huge island w/ seating, a fantastic appliance package & huge windows for exceptional natural light. The rear yard oasis has endless possibilites for outdoor entertaining w/covered loggia, fireplace, sport court, firepit w/built-in seating, sparkling pool, spa & so much more! 4 car garage & solar!
Additional Information
- Land Area (Acres)
- 0.71
- Year Built
- 2007
- Subtype
- Single Family Residence
- Subtype Description
- Planned Unit Develop, Custom, Detached, Luxury
- Style
- Traditional
- Construction
- Stone, Stucco, Frame, Wood
- Foundation
- Slab
- Stories
- 2
- Garage Spaces
- 4
- Garage
- Attached, Drive Thru Garage, Garage Door Opener, Garage Facing Front
- Baths Other
- Shower Stall(s), Double Sinks, Jack & Jill, Tile, Tub w/Shower Over, Marble, Window, Quartz
- Master Bath
- Shower Stall(s), Double Sinks, Tile, Tub, Walk-In Closet, Quartz, Window
- Floor Coverings
- Carpet, Stone, Tile, Wood
- Laundry Description
- Cabinets, Sink, Inside Room
- Dining Description
- Breakfast Nook, Formal Room, Dining Bar
- Kitchen Description
- Breakfast Area, Butlers Pantry, Pantry Closet, Quartz Counter, Island w/Sink, Kitchen/Family Combo
- Kitchen Appliances
- Built-In Electric Oven, Built-In Freezer, Gas Cook Top, Gas Water Heater, Built-In Refrigerator, Dishwasher, Disposal, Microwave, Double Oven, Plumbed For Ice Maker, Wine Refrigerator
- Number of Fireplaces
- 4
- Fireplace Description
- Insert, Living Room, Master Bedroom, Family Room, Gas Log
- HOA
- Yes
- Road Description
- Paved
- Pool
- Yes
- Misc
- Fireplace, Fire Pit
- Equipment
- Air Purifier, Central Vacuum
- Cooling
- Ceiling Fan(s), Central, MultiUnits
- Heat
- Central, Fireplace Insert, Fireplace(s), MultiUnits, MultiZone, Natural Gas
- Water
- Water District, Meter Required, Public
- Utilities
- Public, Solar, Internet Available, Natural Gas Connected
- Sewer
- Sewer in Street, In & Connected
- Restrictions
- Signs, Exterior Alterations
Mortgage Calculator
Listing courtesy of Nick Sadek Sotheby's International Realty. Selling Office: Lyon RE Roseville.

All measurements and all calculations of area (i.e., Sq Ft and Acreage) are approximate. Broker has represented to MetroList that Broker has a valid listing signed by seller authorizing placement in the MLS. Above information is provided by Seller and/or other sources and has not been verified by Broker. Copyright 2024 MetroList Services, Inc. The data relating to real estate for sale on this web site comes in part from the Broker Reciprocity Program of MetroList® MLS. All information has been provided by seller/other sources and has not been verified by broker. All interested persons should independently verify the accuracy of all information. Last updated .
