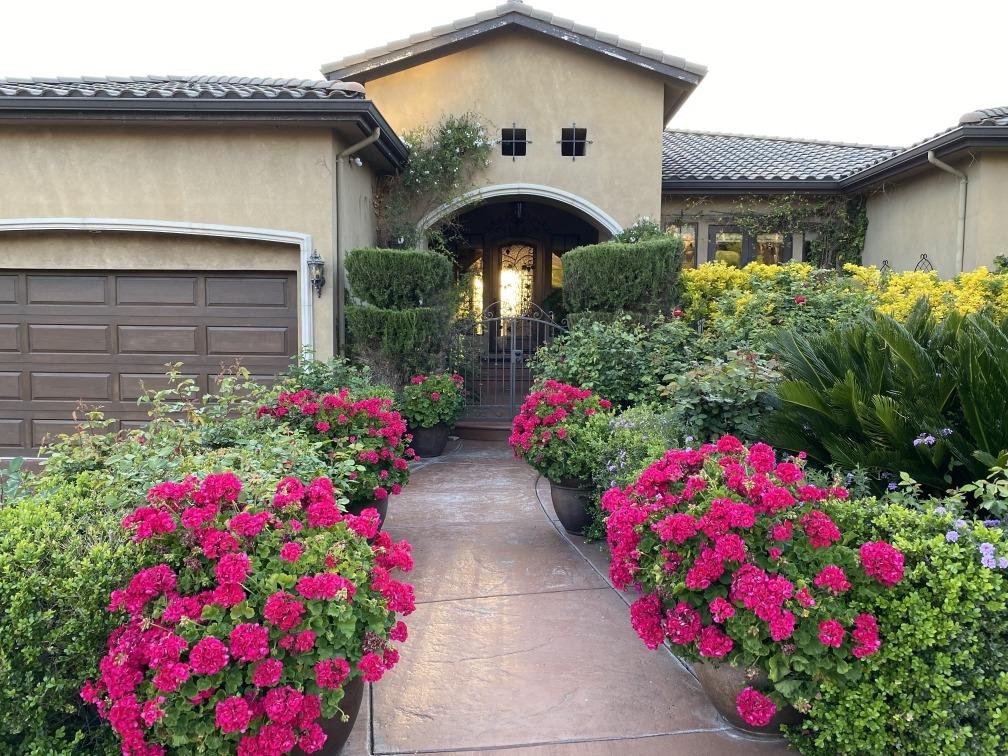767 Heritage Place, Folsom, CA 95630
- $1,580,000
- 6
- BD
- 4
- Full Baths
- 1
- Half Bath
- 5,476
- SqFt
- Sold Price
- $1,580,000
- List Price
- $1,590,000
- Closing Date
- Jun 04, 2021
- MLS#
- 221027539
- Status
- CLOSED
- Building / Subdivision
- Hillcrest
- Bedrooms
- 6
- Bathrooms
- 4.5
- Living Sq. Ft
- 5,476
- Square Footage
- 5476
- Type
- Single Family Residential
- Zip
- 95630
- City
- Folsom
Property Description
Immaculate custom beauty located in gated prestigious area of Empire Ranch. Gated courtyard with outdoor fireplace. Step inside to this beautifully designed home including 6 beds, 4.5 baths on nearly 5,500 sqft. The main level is comprised of a great room with a balcony of stunning local views, kitchen with a massive island, a master bedroom with a sitting area & balcony to enjoy the summer sunset. There are also 2 guest beds on the main story & 1.5 baths. . The coffered ceiling kitchen is equip with Thermador stainless steel appliances comprised of a built-in refrigerator, double oven, & 6-burner gas range with griddle.Step down into the bottom story that boasts roughly 1,800 sqft of living space, great for entertaining guest or as a separate suite for children, consisting of a formal living & dining area with access to the backyard.Wet bar with a dishwasher.There are 2 bedrooms & 2 full bath downstairs.Backyard with huge covered patio. Huge Storage area w/2 tankless water heaters.
Additional Information
- Land Area (Acres)
- 0.3337
- Year Built
- 2007
- Subtype
- Single Family Residence
- Subtype Description
- Custom, Detached
- Construction
- Stucco, Frame, Wood
- Foundation
- Slab
- Stories
- 2
- Garage Spaces
- 3
- Garage
- Garage Door Opener, Garage Facing Front
- House FAces
- East
- Baths Other
- Shower Stall(s), Double Sinks, Tub w/Shower Over, Window
- Master Bath
- Shower Stall(s), Double Sinks, Jetted Tub, Multiple Shower Heads, Walk-In Closet
- Floor Coverings
- Carpet, Concrete, Stone, Wood
- Laundry Description
- Cabinets, Sink, Upper Floor, Inside Room
- Dining Description
- Breakfast Nook, Formal Room
- Kitchen Description
- Pantry Closet, Granite Counter, Island
- Kitchen Appliances
- Gas Cook Top, Built-In Refrigerator, Hood Over Range, Dishwasher, Double Oven, Plumbed For Ice Maker
- Number of Fireplaces
- 2
- Fireplace Description
- Living Room, Master Bedroom, Double Sided
- HOA
- Yes
- Road Description
- Paved
- Misc
- Balcony, Uncovered Courtyard
- Cooling
- Ceiling Fan(s), Central, MultiZone
- Heat
- Central, Natural Gas
- Water
- Public
- Utilities
- Cable Available, Natural Gas Connected
- Sewer
- In & Connected
Mortgage Calculator
Listing courtesy of Real Estate Source Inc. Selling Office: Redfin.

All measurements and all calculations of area (i.e., Sq Ft and Acreage) are approximate. Broker has represented to MetroList that Broker has a valid listing signed by seller authorizing placement in the MLS. Above information is provided by Seller and/or other sources and has not been verified by Broker. Copyright 2024 MetroList Services, Inc. The data relating to real estate for sale on this web site comes in part from the Broker Reciprocity Program of MetroList® MLS. All information has been provided by seller/other sources and has not been verified by broker. All interested persons should independently verify the accuracy of all information. Last updated .
