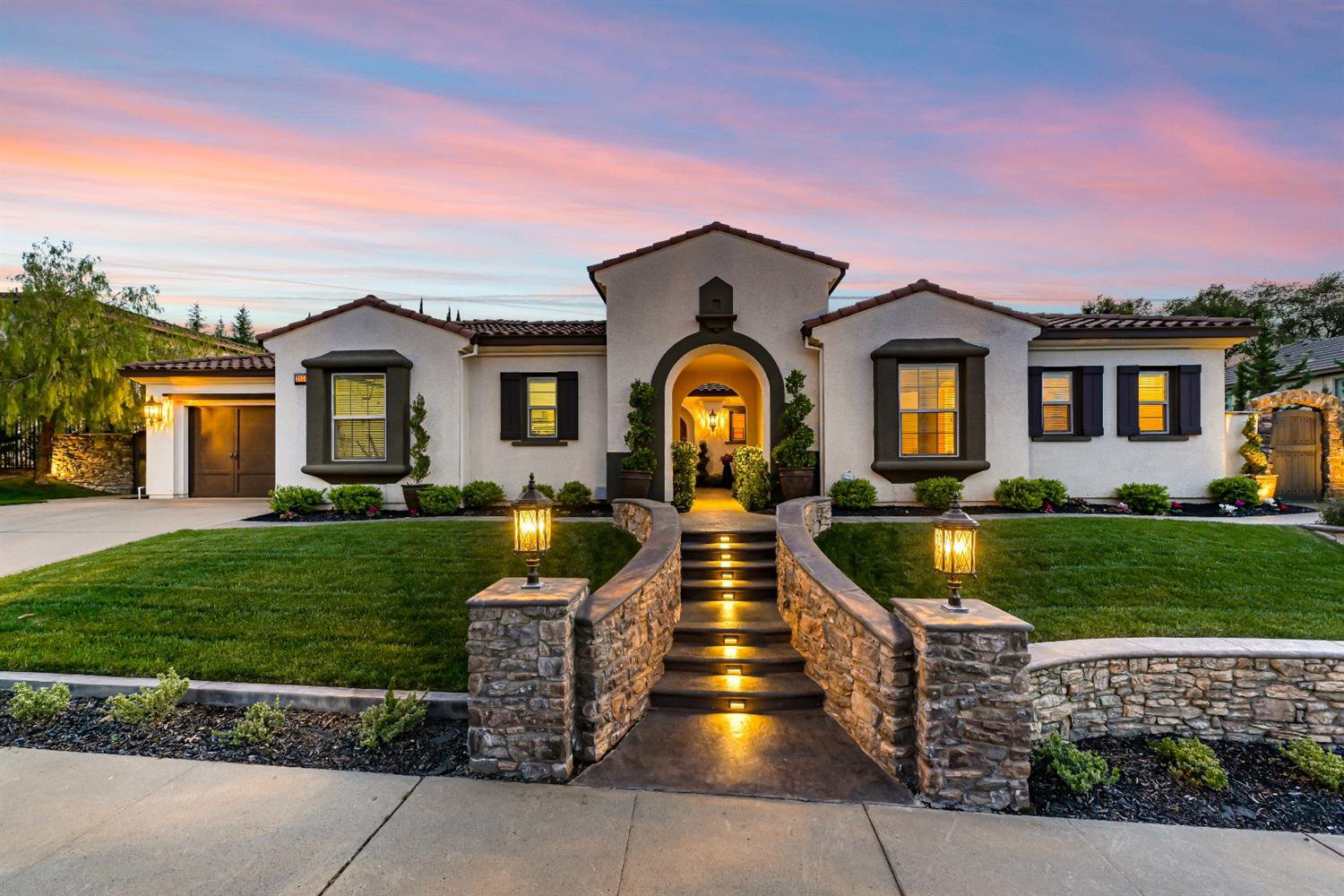3044 Orbetello Way, El Dorado Hills, CA 95762
- $1,600,000
- 4
- BD
- 3
- Full Baths
- 1
- Half Bath
- 3,563
- SqFt
- Sold Price
- $1,600,000
- List Price
- $1,595,000
- Closing Date
- May 21, 2021
- MLS#
- 221027079
- Status
- CLOSED
- Building / Subdivision
- Promontory
- Bedrooms
- 4
- Bathrooms
- 3.5
- Living Sq. Ft
- 3,563
- Square Footage
- 3563
- Type
- Single Family Residential
- Zip
- 95762
- City
- El Dorado Hills
Property Description
A RESORT HOME with the WOW factor! Prepare to be totally impressed! INCREDIBLE RESORT YARD is backdrop of this SINGLE STORY in MONTECITO in THE PROMONTORY. Gorgeous stone hardscape & carriage lighting to courtyard entry on PRIVATE .41 acre with local views. Boasting 3563SF, 4 BR, 3.5 BA, 3 car garage, remote master, ensuite. PLUS Jack & Jill wing for POTENTIAL MULTI-GENERATIONAL LIVING! THREE interior fireplaces! Corian in kitchen, alder cabinets thru-out. Peruvian travertine patios. FIREPIT! Stacked stone travertine wall compliments POOL w/ industrial art water features & reverse front facing infinity edge. Large SPA seating. Glass tile GORGEOUS OUTDOOR PAVILLION... FABULOUS BAR...quartzite countertops, faced with metallic tile, metal pendants, Alfresco app. pkg:pizza oven, Versa Power cooktop/griddle, 42" barbecue, ref., icemaker, keg ref., dishwasher, farm/bar sinks w/ garbage disposals, pantry. Gas log FP, EXTERIOR FULL BATH. ENTERTAIN IN BLISS! NOT TO MISS!LAKEVIEW SCHOOL CLOSE-BY
Additional Information
- Land Area (Acres)
- 0.41000000000000003
- Year Built
- 2006
- Subtype
- Single Family Residence
- Subtype Description
- Planned Unit Develop, Semi-Custom
- Style
- Contemporary, Traditional
- Construction
- Stone, Stucco, Frame
- Foundation
- Slab
- Stories
- 1
- Garage Spaces
- 3
- Garage
- Garage Door Opener, Garage Facing Front, Garage Facing Side
- House FAces
- East
- Baths Other
- Shower Stall(s), Double Sinks, Jack & Jill, Tile, Tub w/Shower Over
- Master Bath
- Shower Stall(s), Double Sinks, Tile, Tub, Walk-In Closet
- Floor Coverings
- Carpet, Tile
- Laundry Description
- Cabinets, Sink, Gas Hook-Up, Inside Room
- Dining Description
- Dining Bar, Space in Kitchen, Formal Area
- Kitchen Description
- Breakfast Area, Other Counter, Butlers Pantry, Pantry Closet
- Kitchen Appliances
- Built-In Electric Oven, Gas Cook Top, Dishwasher, Disposal, Microwave, Plumbed For Ice Maker, Self/Cont Clean Oven, Wine Refrigerator
- Number of Fireplaces
- 4
- Fireplace Description
- Living Room, Master Bedroom, Family Room, Gas Log
- HOA
- Yes
- Road Description
- Paved
- Pool
- Yes
- Misc
- Fireplace, BBQ Built-In, Kitchen, Wet Bar, Fire Pit
- Cooling
- Ceiling Fan(s), MultiZone
- Heat
- Central, Fireplace(s), MultiZone, Natural Gas
- Water
- Meter on Site, Water District, Public
- Utilities
- Public, Solar, Internet Available, Natural Gas Available, See Remarks
- Sewer
- In & Connected
Mortgage Calculator
Listing courtesy of Coldwell Banker Realty. Selling Office: Village Financial Group.

All measurements and all calculations of area (i.e., Sq Ft and Acreage) are approximate. Broker has represented to MetroList that Broker has a valid listing signed by seller authorizing placement in the MLS. Above information is provided by Seller and/or other sources and has not been verified by Broker. Copyright 2024 MetroList Services, Inc. The data relating to real estate for sale on this web site comes in part from the Broker Reciprocity Program of MetroList® MLS. All information has been provided by seller/other sources and has not been verified by broker. All interested persons should independently verify the accuracy of all information. Last updated .
