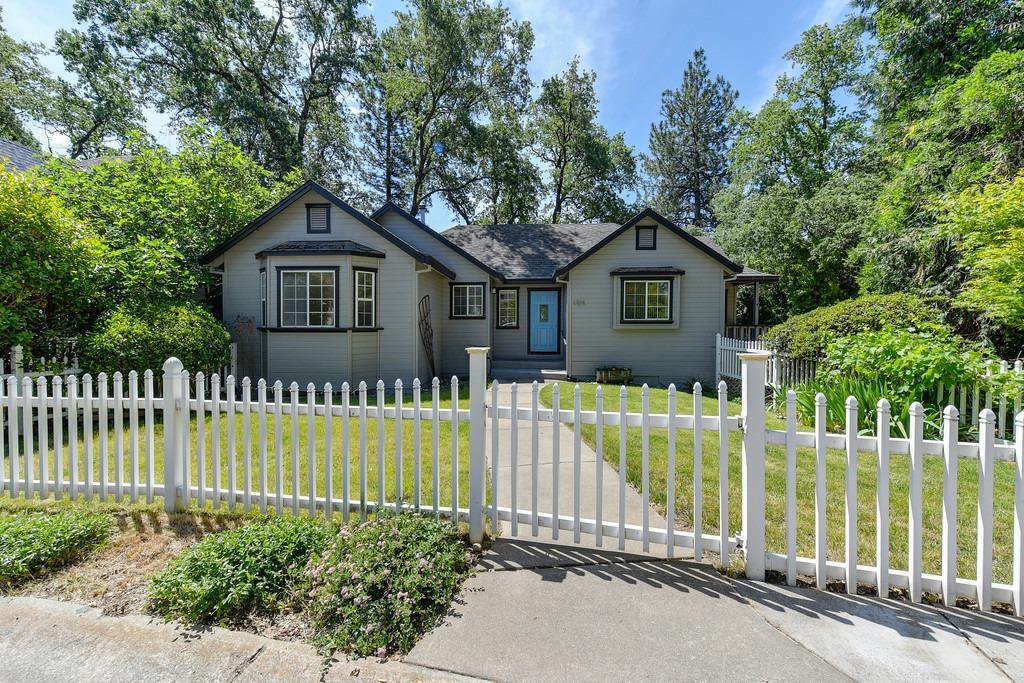1324 Village Lane, Placerville, CA 95667
- $465,000
- 4
- BD
- 2
- Full Baths
- 2,054
- SqFt
- Sold Price
- $465,000
- List Price
- $459,900
- Closing Date
- May 20, 2021
- MLS#
- 221024547
- Status
- CLOSED
- Building / Subdivision
- Campbell Village
- Bedrooms
- 4
- Bathrooms
- 2
- Living Sq. Ft
- 2,054
- Square Footage
- 2054
- Type
- Single Family Residential
- Zip
- 95667
- City
- Placerville
Property Description
Freshly painted Victorian cutie with a brand new roof is just a hop, skip and a jump away from historic Old Placerville. This lovely home features most of the living space on the main level. The master bedroom with walk in closet, two additional bedrooms~ one with a charming bay window and built in window bench, laundry, two bathrooms, kitchen that overlooks the adorable front yard ~ complete with white picket fence, and a huge open great room concept combination living and dining area. Large balcony off the living room feels like you're living in the treetops. One huge bedroom/bonus room is privately situated on the lower level. The large two car garage has extra storage space and an area that could be utilized for even more storage space, wine storage or bonus room. Fantastic location, near shopping, dining and freeway access. Welcome home! CLICK THE LINK FOR A VIRTUAL HOME TOUR
Additional Information
- Land Area (Acres)
- 0.15
- Year Built
- 1988
- Subtype
- Single Family Residence
- Subtype Description
- Detached
- Style
- Victorian
- Construction
- Frame, Wood
- Foundation
- Combination
- Stories
- 2
- Garage Spaces
- 2
- Garage
- Attached
- Baths Other
- Tile, Tub w/Shower Over
- Floor Coverings
- Carpet, Laminate, Tile
- Laundry Description
- Laundry Closet
- Dining Description
- Dining/Family Combo
- Kitchen Description
- Tile Counter
- Kitchen Appliances
- Dishwasher, Disposal, Microwave, Plumbed For Ice Maker, Free Standing Electric Range
- Misc
- Balcony
- Cooling
- Ceiling Fan(s), Central
- Heat
- Central
- Water
- Public
- Utilities
- Propane Tank Leased
- Sewer
- Public Sewer
Mortgage Calculator
Listing courtesy of RE/MAX Gold El Dorado Hills. Selling Office: RE/MAX Gold Midtown.

All measurements and all calculations of area (i.e., Sq Ft and Acreage) are approximate. Broker has represented to MetroList that Broker has a valid listing signed by seller authorizing placement in the MLS. Above information is provided by Seller and/or other sources and has not been verified by Broker. Copyright 2024 MetroList Services, Inc. The data relating to real estate for sale on this web site comes in part from the Broker Reciprocity Program of MetroList® MLS. All information has been provided by seller/other sources and has not been verified by broker. All interested persons should independently verify the accuracy of all information. Last updated .
