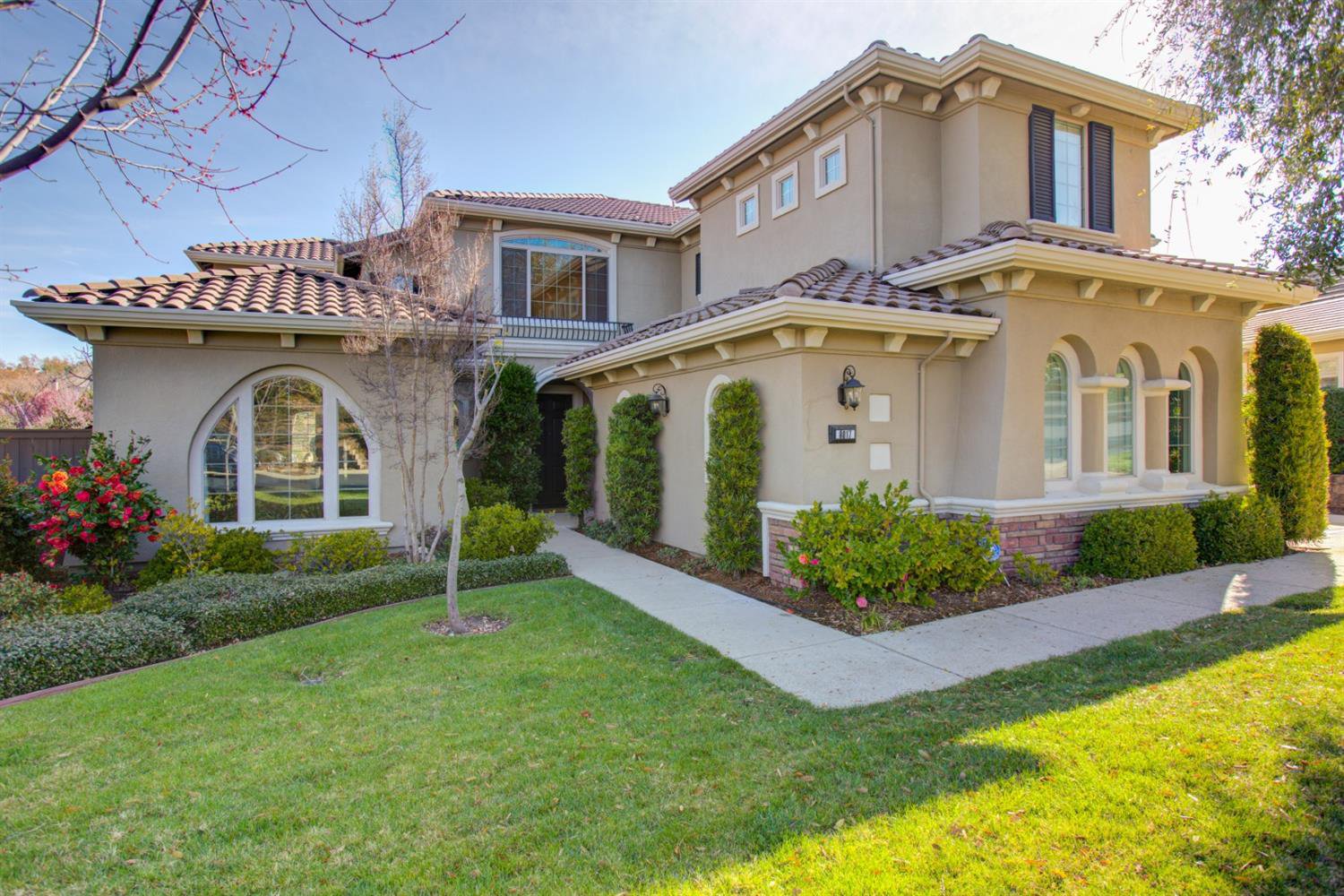8017 Marches Way, El Dorado Hills, CA 95762
- $1,150,000
- 5
- BD
- 5
- Full Baths
- 1
- Half Bath
- 4,897
- SqFt
- Sold Price
- $1,150,000
- List Price
- $1,150,000
- Closing Date
- Jun 11, 2021
- MLS#
- 221020108
- Status
- CLOSED
- Bedrooms
- 5
- Bathrooms
- 5.5
- Living Sq. Ft
- 4,897
- Square Footage
- 4897
- Type
- Single Family Residential
- Zip
- 95762
- City
- El Dorado Hills
Property Description
Don't miss this amazing Serrano home. It's bright and open floor-plan features 5 extra large bedrooms each with full en-suite bathrooms, a rare 4 car garage, a first floor office and bedroom w/full bath. Kitchen features real cherry wood cabinets, granite countertops, top of the line stainless steel appliances, built in refrigerator, wood floors & walk-in-pantry. The kitchen is open to breakfast nook, family room, fireplace & a built in cherry wood entertainment center. The master bedroom has a sitting area, a large bath with his & her sinks, a Jacuzzi tub, a walk in two-headed shower & a large walk in closet. There is a huge bonus room with an oversized balcony as well. The backyard has perennial flowers and produces massive amounts of fruit, vegetables and herbs which includes; Apple, Cherry, Orange, Lemmon, Lime, Grapefruit, Pomegranate, Fig, Apricot, Plumb, Avocado, Grapes and more. Top schools, quiet, private street, close to Serrano CC & Town Center and quick access to Hwy 50.
Additional Information
- Land Area (Acres)
- 0.27
- Year Built
- 2004
- Subtype
- Single Family Residence
- Subtype Description
- Detached
- Style
- Contemporary
- Construction
- Stucco, Frame
- Foundation
- Concrete, Slab
- Stories
- 2
- Garage Spaces
- 4
- Garage
- Garage Door Opener
- Baths Other
- Shower Stall(s), Double Sinks, Tile, Tub w/Shower Over, Window
- Master Bath
- Shower Stall(s), Double Sinks, Sitting Area, Jetted Tub, Marble, Walk-In Closet, Window
- Floor Coverings
- Carpet, Tile, Wood
- Laundry Description
- Cabinets, Sink, Gas Hook-Up, Ground Floor, Inside Room
- Dining Description
- Formal Room
- Kitchen Description
- Breakfast Area, Granite Counter, Island
- Kitchen Appliances
- Built-In Electric Oven, Built-In Freezer, Built-In Gas Range, Built-In Refrigerator, Hood Over Range, Ice Maker, Dishwasher, Disposal, Microwave, Double Oven, Plumbed For Ice Maker
- Number of Fireplaces
- 2
- Fireplace Description
- Living Room, Family Room, Gas Piped
- HOA
- Yes
- Road Description
- Paved
- Misc
- Balcony
- Equipment
- MultiPhone Lines
- Cooling
- Ceiling Fan(s), Smart Vent, MultiZone
- Heat
- Central, Smart Vent, MultiZone, Natural Gas
- Water
- Meter on Site, Public
- Utilities
- Public, Cable Available, Underground Utilities, Internet Available, Natural Gas Connected
- Sewer
- In & Connected
- Restrictions
- Exterior Alterations
Mortgage Calculator
Listing courtesy of Tri Star Real Estate Solutions, Inc. Selling Office: Lyon RE Roseville.

All measurements and all calculations of area (i.e., Sq Ft and Acreage) are approximate. Broker has represented to MetroList that Broker has a valid listing signed by seller authorizing placement in the MLS. Above information is provided by Seller and/or other sources and has not been verified by Broker. Copyright 2024 MetroList Services, Inc. The data relating to real estate for sale on this web site comes in part from the Broker Reciprocity Program of MetroList® MLS. All information has been provided by seller/other sources and has not been verified by broker. All interested persons should independently verify the accuracy of all information. Last updated .
