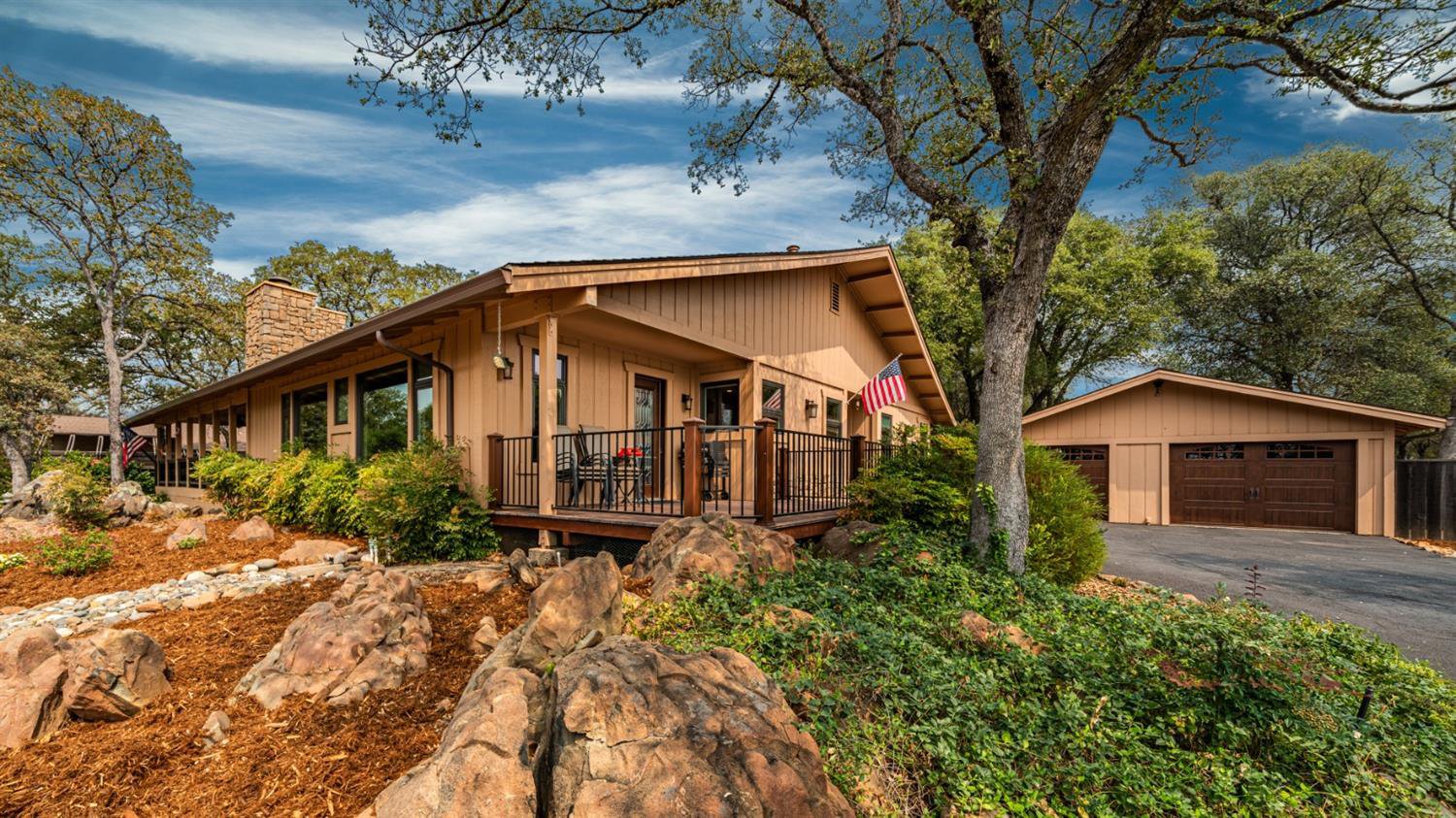6170 Viewridge Drive, Auburn, CA 95602
- $585,000
- 2
- BD
- 2
- Full Baths
- 1,706
- SqFt
- Sold Price
- $585,000
- List Price
- $585,000
- Closing Date
- Apr 20, 2021
- MLS#
- 221012514
- Status
- CLOSED
- Building / Subdivision
- Auburn Valley
- Bedrooms
- 2
- Bathrooms
- 2
- Living Sq. Ft
- 1,706
- Square Footage
- 1706
- Type
- Single Family Residential
- Zip
- 95602
- City
- Auburn
Property Description
This lovely single level unique custom halfplex located in Auburn Valley shows like a model home. Living room, kitchen, dining room and master bedroom feature solid oak 3/4 inch distressed antique hardwood floors. Thomasville custom maple cabinets in kitchen, dining room, baths and utility room. Kitchen has Italian black granite countertops, living room has 36 electronic fireplace with heater and remote control. Swan stone double vanity in the master bath. Seller has updated both baths, bedrooms, kitchen, walls with imperfect smooth texture and rounded corners. Two car detached garage with new doors. New Trex decks, fenced almost 1/4 acre lot. Near Auburn Valley Golf Course and Clubhouse.
Additional Information
- Land Area (Acres)
- 0.242
- Year Built
- 1980
- Subtype
- Halfplex
- Subtype Description
- Attached, Custom
- Style
- Contemporary
- Construction
- Stone, Frame, Wood Siding
- Foundation
- Raised
- Stories
- 1
- Garage Spaces
- 2
- Garage
- Detached, Garage Door Opener, Garage Facing Front, Guest Parking Available
- House FAces
- Southwest
- Baths Other
- Shower Stall(s), Stone
- Master Bath
- Shower Stall(s), Double Sinks, Stone, Low-Flow Shower(s), Walk-In Closet, Window
- Floor Coverings
- Carpet, Tile, Wood, See Remarks
- Laundry Description
- Cabinets, Gas Hook-Up, Ground Floor, Inside Room
- Dining Description
- Dining Bar, Dining/Living Combo, Formal Area, Other
- Kitchen Description
- Pantry Cabinet, Granite Counter
- Kitchen Appliances
- Built-In Electric Oven, Gas Cook Top, Hood Over Range, Ice Maker, Dishwasher, Disposal, Microwave, Double Oven, Plumbed For Ice Maker, Self/Cont Clean Oven, Wine Refrigerator
- Number of Fireplaces
- 1
- Fireplace Description
- Living Room, Electric
- HOA
- Yes
- Site Location
- Golf Course
- Road Description
- Paved
- Equipment
- Attic Fan(s), Central Vac Plumbed, Water Filter System
- Cooling
- Ceiling Fan(s), Central
- Heat
- Propane, Central
- Water
- Meter on Site, Water District, Private
- Utilities
- Public, Propane Tank Leased, Cable Connected, Dish Antenna, Internet Available, See Remarks, Other
- Sewer
- In & Connected, Private Sewer
Mortgage Calculator
Listing courtesy of Lyon RE Auburn. Selling Office: Berkshire Hathaway HomeServices-Drysdale Properties.

All measurements and all calculations of area (i.e., Sq Ft and Acreage) are approximate. Broker has represented to MetroList that Broker has a valid listing signed by seller authorizing placement in the MLS. Above information is provided by Seller and/or other sources and has not been verified by Broker. Copyright 2024 MetroList Services, Inc. The data relating to real estate for sale on this web site comes in part from the Broker Reciprocity Program of MetroList® MLS. All information has been provided by seller/other sources and has not been verified by broker. All interested persons should independently verify the accuracy of all information. Last updated .
