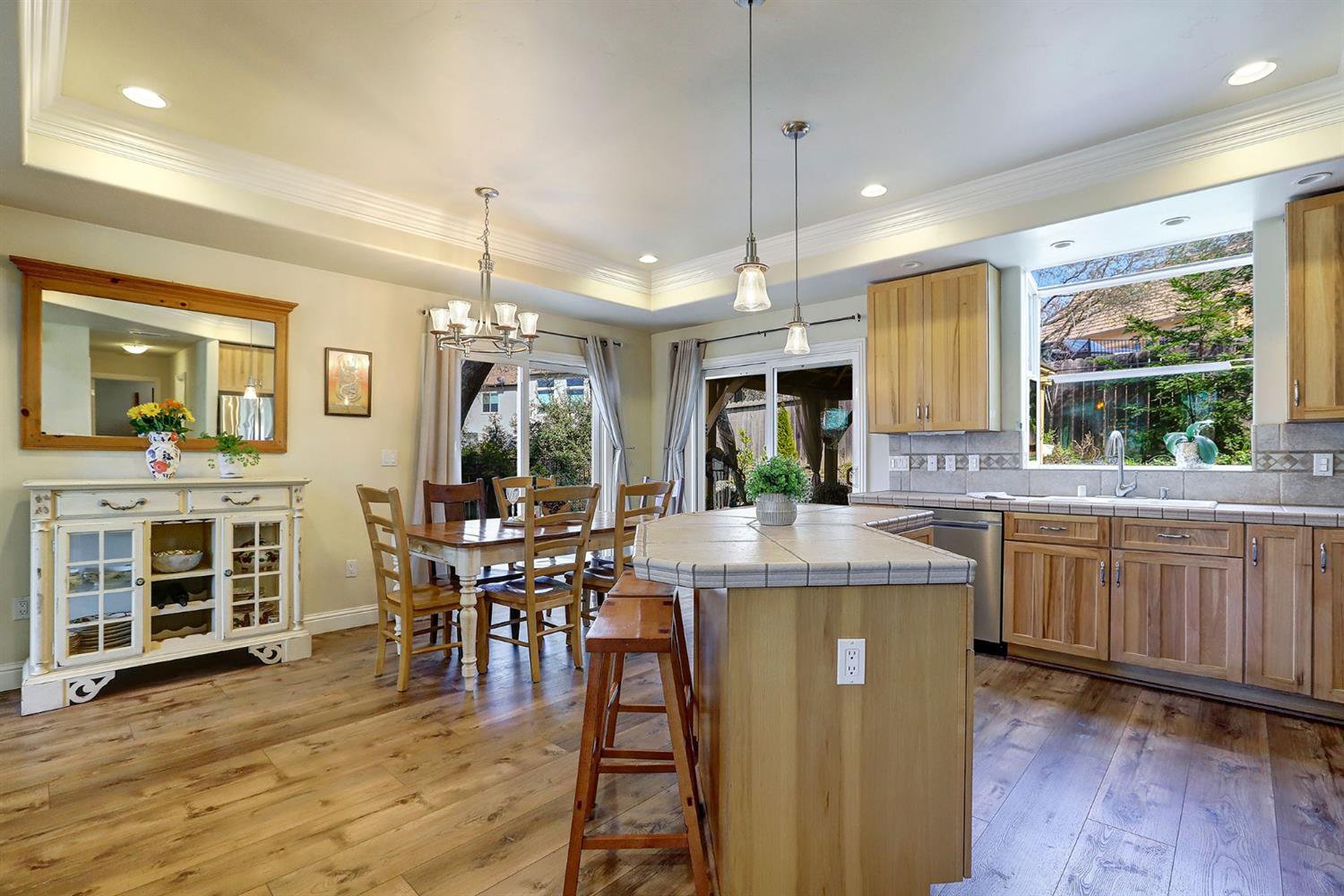6262 Viewridge Drive, Auburn, CA 95602
- $560,000
- 3
- BD
- 3
- Full Baths
- 2,274
- SqFt
- Sold Price
- $560,000
- List Price
- $568,000
- Closing Date
- Apr 21, 2021
- MLS#
- 221012360
- Status
- CLOSED
- Bedrooms
- 3
- Bathrooms
- 3
- Living Sq. Ft
- 2,274
- Square Footage
- 2274
- Type
- Single Family Residential
- Zip
- 95602
- City
- Auburn
Property Description
This gorgeous home is located in Auburn Valley golf community. Immaculately kept custom home is turn key ready. Exceptional design for main floor living (master suite) has an open concept and plenty of natural sunlight. Fine details include living room wall of windows, vaulted ceilings, rock surround fireplace & more. Upstairs includes Second master, large bedroom and family/game room or loft area. Sweet outdoor entertaining area with two separate pergolas surrounded by lush landscaping with a two car attached garage.
Additional Information
- Land Area (Acres)
- 0.1807
- Year Built
- 2005
- Subtype
- Halfplex
- Subtype Description
- Attached, Custom
- Style
- Contemporary
- Construction
- Cement Siding
- Foundation
- Concrete, Slab
- Stories
- 2
- Garage Spaces
- 2
- Garage
- Attached, Garage Door Opener
- House FAces
- West
- Baths Other
- Sunken Tub, Jetted Tub, Window
- Master Bath
- Double Sinks, Jetted Tub, Sunken Tub, Window
- Floor Coverings
- Carpet, Laminate
- Laundry Description
- Stacked Only, Inside Area
- Dining Description
- Breakfast Nook, Dining/Family Combo, Space in Kitchen
- Kitchen Description
- Breakfast Area, Pantry Cabinet, Ceramic Counter, Pantry Closet, Island
- Kitchen Appliances
- Free Standing Gas Range, Free Standing Refrigerator, Gas Plumbed, Dishwasher, Disposal, Plumbed For Ice Maker, Self/Cont Clean Oven, ENERGY STAR Qualified Appliances
- Number of Fireplaces
- 1
- Fireplace Description
- Insert, Living Room, Gas Piped
- HOA
- Yes
- Road Description
- Paved
- Misc
- Covered Courtyard, Uncovered Courtyard
- Cooling
- Ceiling Fan(s), Central
- Heat
- Central
- Water
- Private
- Utilities
- Propane Tank Owned
- Sewer
- Sewer in Street, Private Sewer
Mortgage Calculator
Listing courtesy of Network Real Estate. Selling Office: Wesely & Associates Inc..

All measurements and all calculations of area (i.e., Sq Ft and Acreage) are approximate. Broker has represented to MetroList that Broker has a valid listing signed by seller authorizing placement in the MLS. Above information is provided by Seller and/or other sources and has not been verified by Broker. Copyright 2024 MetroList Services, Inc. The data relating to real estate for sale on this web site comes in part from the Broker Reciprocity Program of MetroList® MLS. All information has been provided by seller/other sources and has not been verified by broker. All interested persons should independently verify the accuracy of all information. Last updated .
