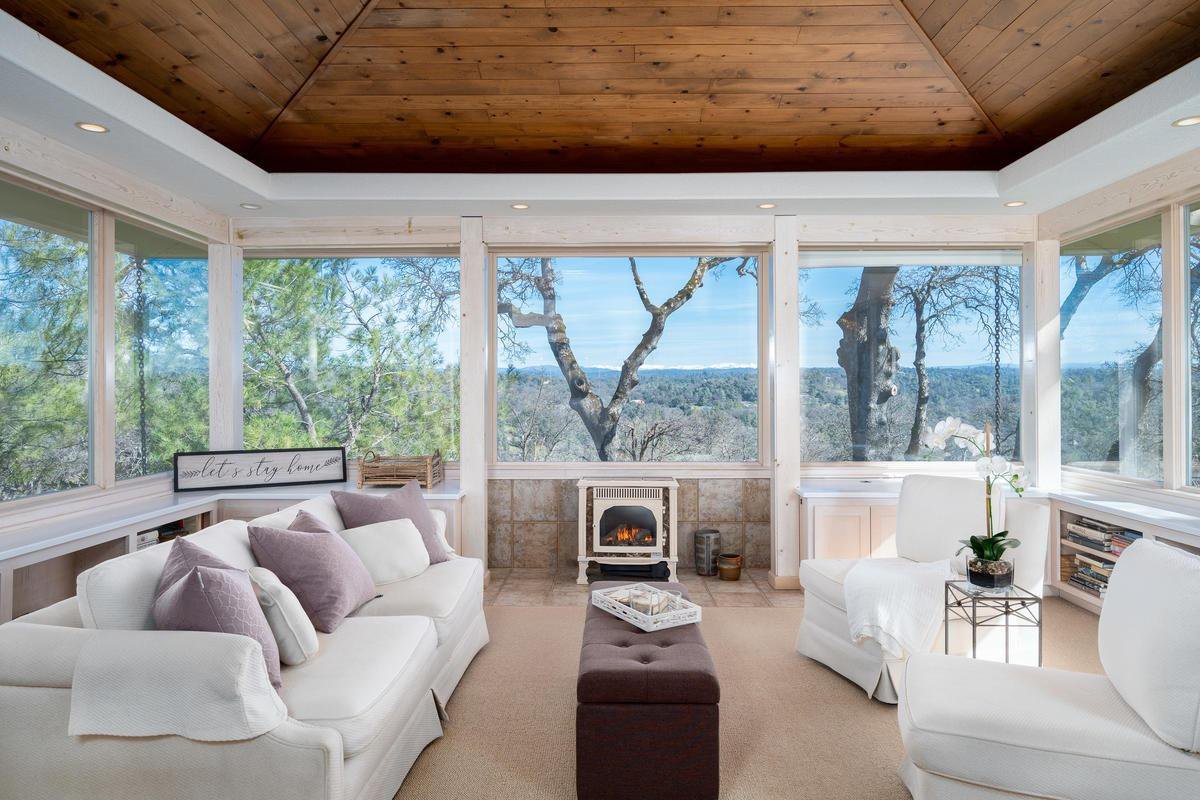5540 Green Valley Road, Placerville, CA 95667
- $975,000
- 3
- BD
- 2
- Full Baths
- 2,225
- SqFt
- Sold Price
- $975,000
- List Price
- $1,059,900
- Closing Date
- May 14, 2021
- MLS#
- 221010163
- Status
- CLOSED
- Bedrooms
- 3
- Bathrooms
- 2
- Living Sq. Ft
- 2,225
- Square Footage
- 2225
- Type
- Single Family Residential
- Zip
- 95667
- City
- Placerville
Property Description
Let magnificent views of the Sierras take your breath away! Gated drive crosses over Slate/Dry Creek to beautiful 2,225sf single story home. Spacious floorplan showcases wood flooring, recessed lighting, & two fireplaces. Custom features of this home were designed by architect Christopher Secor. Dreamy living room features wrap around picture windows to show off stunning local views, & retractable TV. Bright island kitchen features tile counters, warming drawer, & SubZero refrigerator. Master suite has outside deck access, dual sinks, walk in closet and stall shower w/multiple shower heads. Step outside onto the deck & view snow capped Sierras while you enjoy your morning coffee. Lovely 40 acres showcases magnificent oaks, rock outcroppings & soaring cedars. Take advantage of having a detached barn/workshop, greenhouse, orchard & detached 2 car garage w/864sf guest apartment above perfect for extra income. Located near Hwy 50, award winning schools, the American River, parks & more.
Additional Information
- Land Area (Acres)
- 42.18
- Year Built
- 1995
- Subtype
- Single Family Residence
- Subtype Description
- Custom, Detached
- Style
- Ranch, Contemporary
- Construction
- Frame, Wall Insulation, Lap Siding, Wood
- Foundation
- Raised
- Stories
- 1
- Garage Spaces
- 2
- Garage
- RV Possible, Garage Facing Front, Uncovered Parking Spaces 2+, Guest Parking Available, Workshop in Garage
- House FAces
- North
- Baths Other
- Tile, Tub w/Shower Over, Window
- Master Bath
- Shower Stall(s), Double Sinks, Tile, Multiple Shower Heads, Window
- Floor Coverings
- Carpet, Tile, Wood
- Laundry Description
- Inside Area
- Dining Description
- Dining Bar, Formal Area
- Kitchen Description
- Pantry Cabinet, Island w/Sink, Synthetic Counter, Kitchen/Family Combo, Tile Counter
- Kitchen Appliances
- Built-In Electric Oven, Gas Cook Top, Gas Plumbed, Built-In Refrigerator, Compactor, Dishwasher, Disposal, Self/Cont Clean Oven, Warming Drawer
- Number of Fireplaces
- 2
- Fireplace Description
- Living Room, Family Room, Wood Burning, Gas Log
- Road Description
- Gravel
- Rec Parking
- RV Possible
- Horses
- Yes
- Horse Amenities
- 1-6 Stalls, Riding Trail, Barn(s), Hay Storage
- Misc
- Covered Courtyard
- Cooling
- Ceiling Fan(s), Central
- Heat
- Central, Propane Stove, Wood Stove
- Water
- Well
- Utilities
- Propane Tank Leased, Dish Antenna
- Sewer
- Septic Connected, Septic System
Mortgage Calculator
Listing courtesy of Lyon RE Cameron Park. Selling Office: Intero Real Estate Services.

All measurements and all calculations of area (i.e., Sq Ft and Acreage) are approximate. Broker has represented to MetroList that Broker has a valid listing signed by seller authorizing placement in the MLS. Above information is provided by Seller and/or other sources and has not been verified by Broker. Copyright 2024 MetroList Services, Inc. The data relating to real estate for sale on this web site comes in part from the Broker Reciprocity Program of MetroList® MLS. All information has been provided by seller/other sources and has not been verified by broker. All interested persons should independently verify the accuracy of all information. Last updated .
