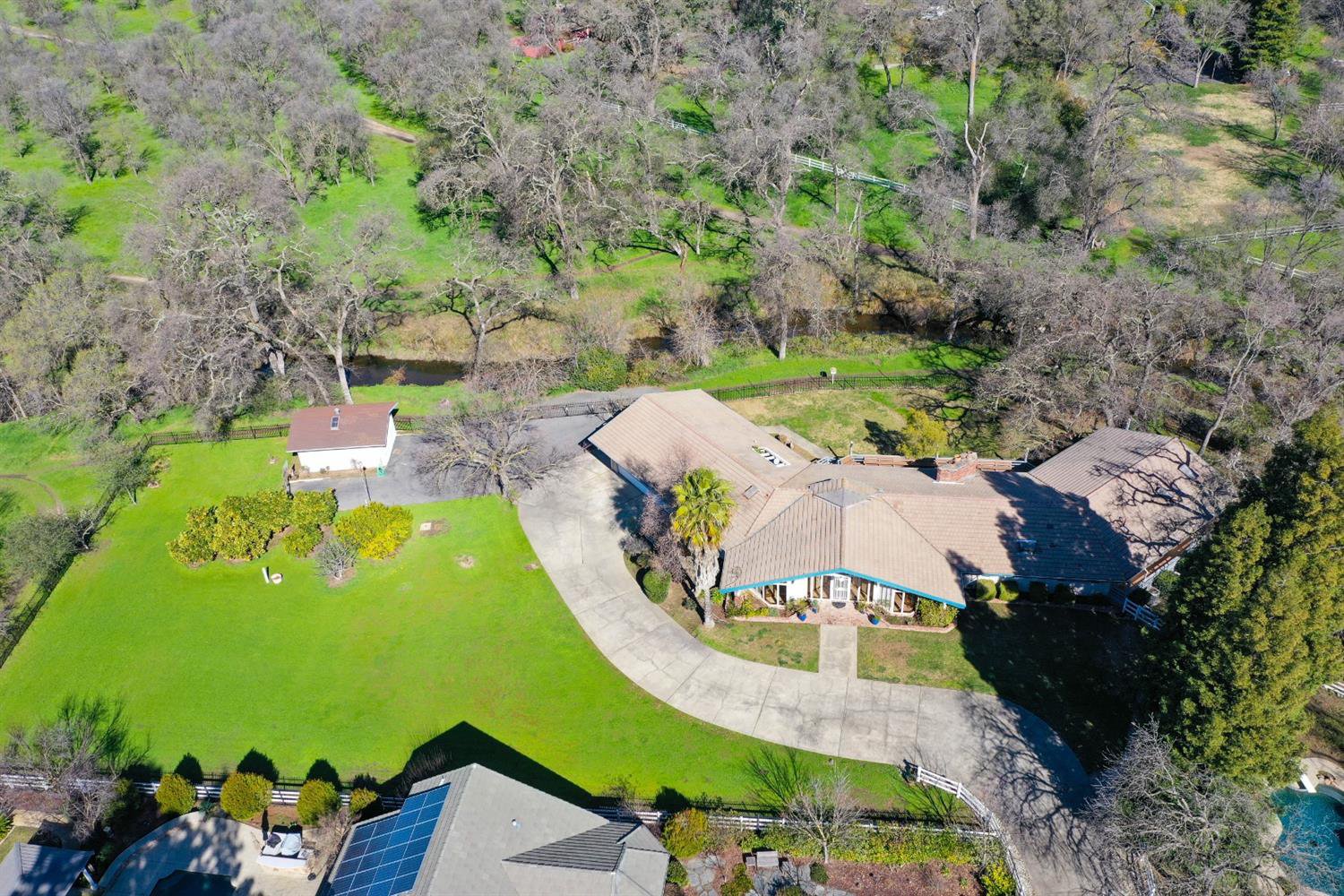1814 Blue Jay Drive, Roseville, CA 95661
- $920,000
- 3
- BD
- 2
- Full Baths
- 2
- Half Baths
- 3,960
- SqFt
- Sold Price
- $920,000
- List Price
- $935,000
- Closing Date
- Apr 13, 2021
- MLS#
- 221007494
- Status
- CLOSED
- Building / Subdivision
- Sierra Gardens
- Bedrooms
- 3
- Bathrooms
- 2.5
- Living Sq. Ft
- 3,960
- Square Footage
- 3960
- Type
- Single Family Residential
- Zip
- 95661
- City
- Roseville
Property Description
If you're seeking an acre lot, that backs to an expansive green space, creek + trails, with a quiet-feeling court-like setting, and gated entry - this home is the space for you. Pride of ownership radiates from all the nearby homes. A serene, lush compound where you'll often hear the sounds of nature. Plenty of room for expansion or pool (flat usable lot). Trees by the basketball hoop are bursting with oranges (also incl. mandarin trees). Lg outbuilding is great for storage/workshop. Inside, seller has introduced new light fixtures to bring more mid-century modern appeal to the home. Panoramic, calming views out nearly every window. How gorgeous is that breezeway? There are a few fish buddies that keep stream in pond-mode. Expansive 3-car garage incl. 1/2BA. Seller added fencing to back perimeter. Close prox. to restaurants, stores, Oakmont HS (health academy), + Maidu Park (skatepark, baseball, basketball, museum, etc). If you love local history, previously the Rsvl Doyle family home
Additional Information
- Land Area (Acres)
- 1.0236
- Year Built
- 1981
- Subtype
- Single Family Residence
- Subtype Description
- Custom, Detached
- Style
- Mid-Century, Contemporary
- Construction
- Brick, Wood
- Foundation
- Raised
- Stories
- 1
- Garage Spaces
- 3
- Garage
- Boat Storage, RV Access, Detached, RV Storage, Uncovered Parking Spaces 2+, Garage Facing Side
- House FAces
- South
- Baths Other
- Sunken Tub, Tile, Tub w/Shower Over
- Master Bath
- Double Sinks, Skylight/Solar Tube, Jetted Tub, Sunken Tub, Multiple Shower Heads, Tub w/Shower Over
- Floor Coverings
- Carpet, Tile, Wood
- Laundry Description
- Cabinets, Sink, Gas Hook-Up, Ground Floor, Inside Room
- Dining Description
- Formal Room, Dining Bar, Skylight(s)
- Kitchen Description
- Breakfast Area, Butcher Block Counters, Pantry Cabinet, Pantry Closet, Island, Tile Counter
- Kitchen Appliances
- Built-In Electric Oven, Built-In Refrigerator, Compactor, Dishwasher, Disposal, Microwave, Plumbed For Ice Maker, Electric Cook Top
- Number of Fireplaces
- 1
- Fireplace Description
- Brick, Family Room, Wood Burning
- Site Location
- Borders Government Land
- Road Description
- Paved
- Rec Parking
- RV Access, RV Storage, Boat Storage
- Misc
- Balcony, Entry Gate, Fire Pit
- Equipment
- Intercom, Central Vacuum
- Cooling
- Ceiling Fan(s), Central, Wall Unit(s), Ductless, MultiUnits
- Heat
- Central, Ductless, MultiUnits, Other
- Water
- Public
- Utilities
- Public, Cable Available, Internet Available, Natural Gas Connected
- Sewer
- In & Connected
- Restrictions
- Parking
Mortgage Calculator
Listing courtesy of Coldwell Banker Realty. Selling Office: RE/MAX Gold.

All measurements and all calculations of area (i.e., Sq Ft and Acreage) are approximate. Broker has represented to MetroList that Broker has a valid listing signed by seller authorizing placement in the MLS. Above information is provided by Seller and/or other sources and has not been verified by Broker. Copyright 2024 MetroList Services, Inc. The data relating to real estate for sale on this web site comes in part from the Broker Reciprocity Program of MetroList® MLS. All information has been provided by seller/other sources and has not been verified by broker. All interested persons should independently verify the accuracy of all information. Last updated .
