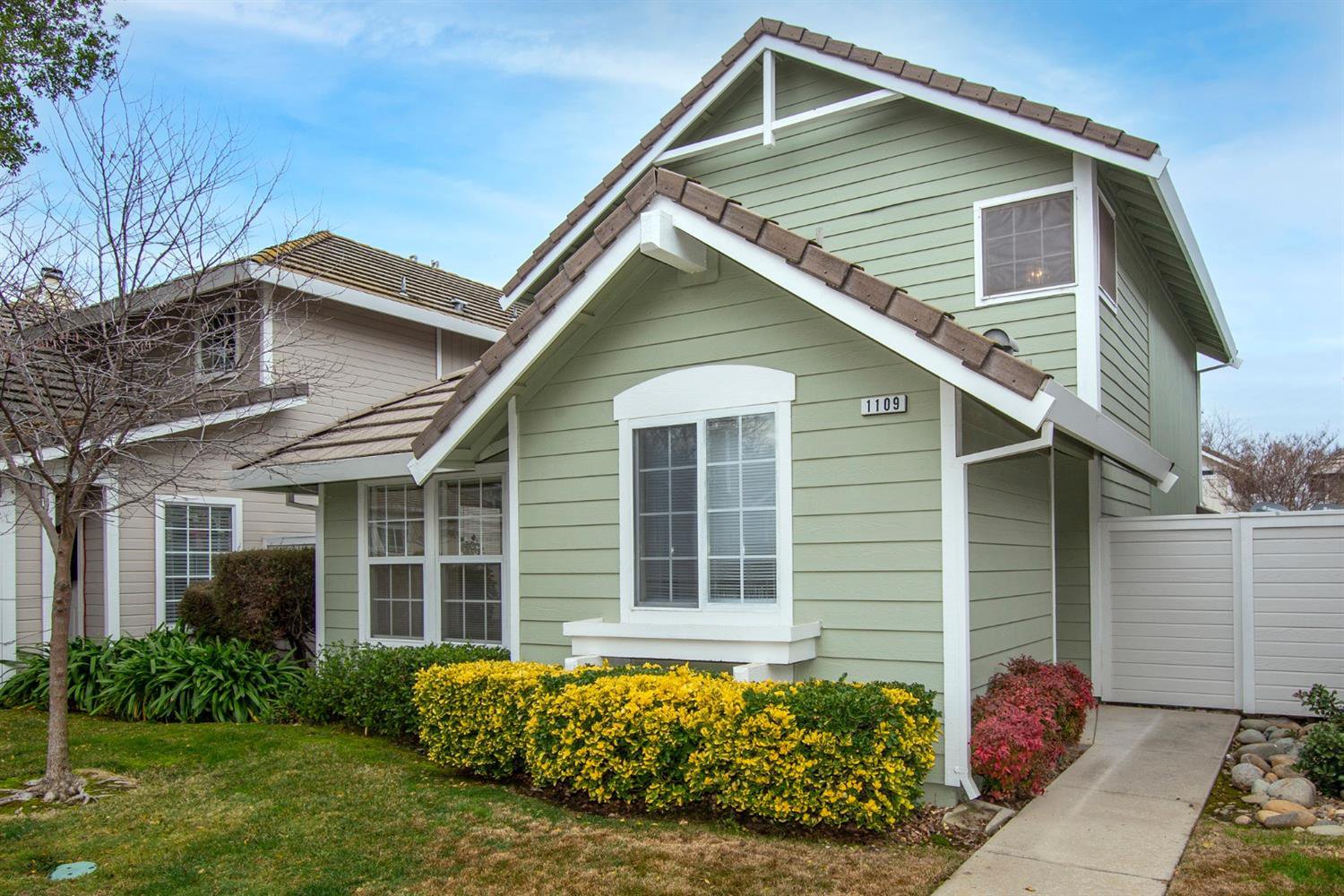1109 Sandy Creek Drive, Folsom, CA 95630
- $450,000
- 2
- BD
- 2
- Full Baths
- 1
- Half Bath
- 1,381
- SqFt
- Sold Price
- $450,000
- List Price
- $425,000
- Closing Date
- Feb 01, 2021
- MLS#
- 20077007
- Status
- CLOSED
- Building / Subdivision
- Woodbridge
- Bedrooms
- 2
- Bathrooms
- 2.5
- Living Sq. Ft
- 1,381
- Square Footage
- 1381
- Type
- Single Family Residential
- Zip
- 95630
- City
- Folsom
Property Description
Beautiful, quiet and safe, gated community of Woodbridge in Folsom. Home features a downstairs master bedroom and bath. Upstairs are both a full bedroom and bath and a large loft area for perfect for working from home or a secondary living area. The Great Room design is open and airy with high sweeping ceilings, tiled fireplace, beautiful laminate flooring and a French door leading to the yard. The kitchen has tiled countertops, plenty of space saving cabinetry, color matched white appliances and large area for your table. The two car garage is a real bonus in this price range. Summer fun awaits in the community pool, play park and clubhouse area. Woodbridge offers the best of low-maintenance living and is perfectly located near the American River, Lake Natoma, Folsom Lake & parks that offer hiking/walking/kayaking/paddle boards/biking as well as shopping, restaurants, light rail & historical downtown Folsom making this home the perfect spot for busy professionals or a first time home
Additional Information
- Land Area (Acres)
- 0.058
- Year Built
- 1994
- Subtype
- Single Family Residence
- Subtype Description
- Planned Unit Develop, Tract
- Style
- Traditional, Cottage/Bungalow
- Construction
- Frame, Lap Siding
- Foundation
- Slab
- Stories
- 2
- Garage Spaces
- 2
- Garage
- Alley Access, Garage Door Opener, Garage Facing Rear, Guest Parking Available
- House FAces
- Southwest
- Baths Other
- Shower Stall(s), Window
- Master Bath
- Double Sinks, Shower Stall(s), Tile
- Floor Coverings
- Carpet, Laminate, Vinyl
- Laundry Description
- Cabinets, Gas Hook-Up, Inside Room
- Dining Description
- Breakfast Nook, Space in Kitchen
- Kitchen Description
- Tile Counter
- Kitchen Appliances
- Dishwasher, Disposal, Free Standing Electric Oven, Free Standing Gas Range, Microwave, Tankless Water Heater
- Number of Fireplaces
- 1
- Fireplace Description
- Family Room
- HOA
- Yes
- Road Description
- Paved
- Pool
- Yes
- Cooling
- Ceiling Fan(s), Central
- Heat
- Central, Natural Gas
- Water
- Meter on Site, Meter Required, Public
- Utilities
- Public, Natural Gas Available
- Sewer
- In & Connected
- Restrictions
- Exterior Alterations
Mortgage Calculator
Listing courtesy of Hoffman Realty Group, Inc. Selling Office: Keller Williams Realty.

All measurements and all calculations of area (i.e., Sq Ft and Acreage) are approximate. Broker has represented to MetroList that Broker has a valid listing signed by seller authorizing placement in the MLS. Above information is provided by Seller and/or other sources and has not been verified by Broker. Copyright 2024 MetroList Services, Inc. The data relating to real estate for sale on this web site comes in part from the Broker Reciprocity Program of MetroList® MLS. All information has been provided by seller/other sources and has not been verified by broker. All interested persons should independently verify the accuracy of all information. Last updated .
