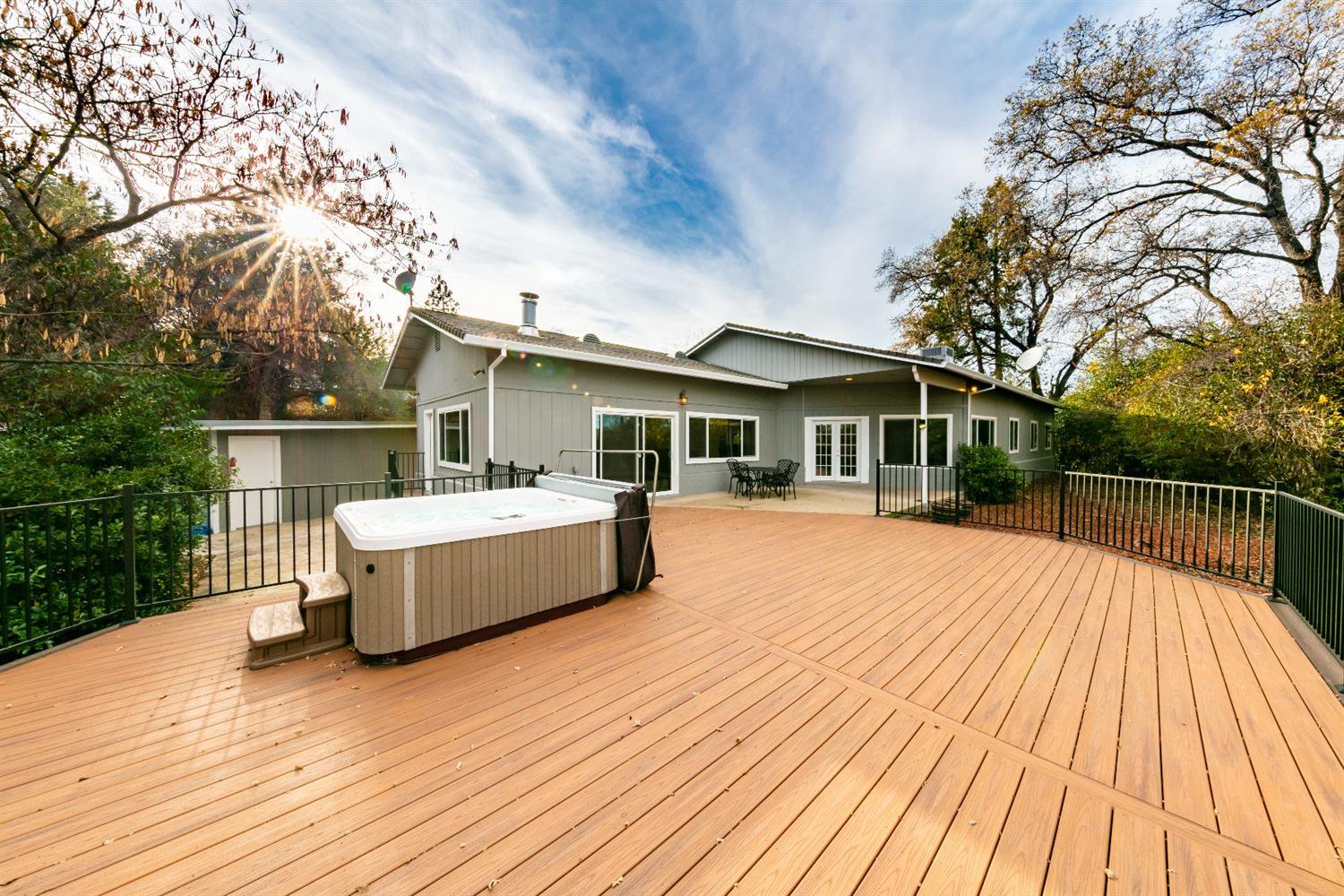2442 Topside Drive, Auburn, CA 95603
- $675,000
- 4
- BD
- 2
- Full Baths
- 1
- Half Bath
- 2,499
- SqFt
- Sold Price
- $675,000
- List Price
- $659,000
- Closing Date
- Feb 17, 2021
- MLS#
- 20076927
- Status
- CLOSED
- Bedrooms
- 4
- Bathrooms
- 2.5
- Living Sq. Ft
- 2,499
- Square Footage
- 2499
- Type
- Single Family Residential
- Zip
- 95603
- City
- Auburn
Property Description
This is the amazing private Auburn home you've been looking for. Located on 1.6 acres surrounded by Oak trees and views of the local area. With an open floor plan of 2499 sq. ft. you have room to spread out and enjoy the spacious 4 bedrooms, living room, family room and 2 baths. Beautiful views from every window with the large new back deck, hot tub and covered front porch there is room to host any large gathering. The roof is newer, the hot water heater has been replaced, freshly painted & move-in ready just waiting for you. For those cold winter nights, there is a wood burning fireplace and a wood burning stove. The incredible kitchen was redone with beautiful butcher block countertops and stainless backsplash. Appliances are all newer and stay with the home. Do you have outside toys? There is a covered area for a boat and another covered area for multiple cars, boat, jet skis and more, plus a spacious 3-car garage - Wow! Come enjoy this one of a kind home today.
Additional Information
- Land Area (Acres)
- 1.6
- Year Built
- 1961
- Subtype
- Single Family Residence
- Subtype Description
- Detached, Custom
- Style
- Ranch
- Construction
- Block, Wood
- Foundation
- Block, Raised
- Stories
- 1
- Carport Spaces
- 5
- Garage Spaces
- 3
- Garage
- Boat Storage, Garage Door Opener, Garage Facing Front, RV Access, RV Storage
- House FAces
- Southeast
- Baths Other
- Double Sinks, Tile, Tub w/Shower Over
- Master Bath
- Double Sinks, Shower Stall(s)
- Floor Coverings
- Carpet, Laminate, Tile
- Laundry Description
- Cabinets, Inside Room
- Dining Description
- Breakfast Nook, Dining/Living Combo, Space in Kitchen
- Kitchen Description
- Other Counter, Pantry Closet
- Kitchen Appliances
- Dishwasher, Disposal, Free Standing Electric Range, Free Standing Refrigerator, Gas Water Heater, Hood Over Range, Plumbed For Ice Maker
- Number of Fireplaces
- 1
- Fireplace Description
- Insert, Living Room, Wood Burning
- Road Description
- Gravel, Paved
- Rec Parking
- RV Access, RV Storage, Boat Storage
- Cooling
- Ceiling Fan(s), Central, Whole House Fan
- Heat
- Central, Fireplace Insert, Propane, Wood Stove
- Water
- Well
- Utilities
- Dish Antenna, Propane Tank Owned
- Sewer
- Septic Connected
Mortgage Calculator
Listing courtesy of Arrow Realty. Selling Office: eXp Realty of California Inc..

All measurements and all calculations of area (i.e., Sq Ft and Acreage) are approximate. Broker has represented to MetroList that Broker has a valid listing signed by seller authorizing placement in the MLS. Above information is provided by Seller and/or other sources and has not been verified by Broker. Copyright 2024 MetroList Services, Inc. The data relating to real estate for sale on this web site comes in part from the Broker Reciprocity Program of MetroList® MLS. All information has been provided by seller/other sources and has not been verified by broker. All interested persons should independently verify the accuracy of all information. Last updated .
