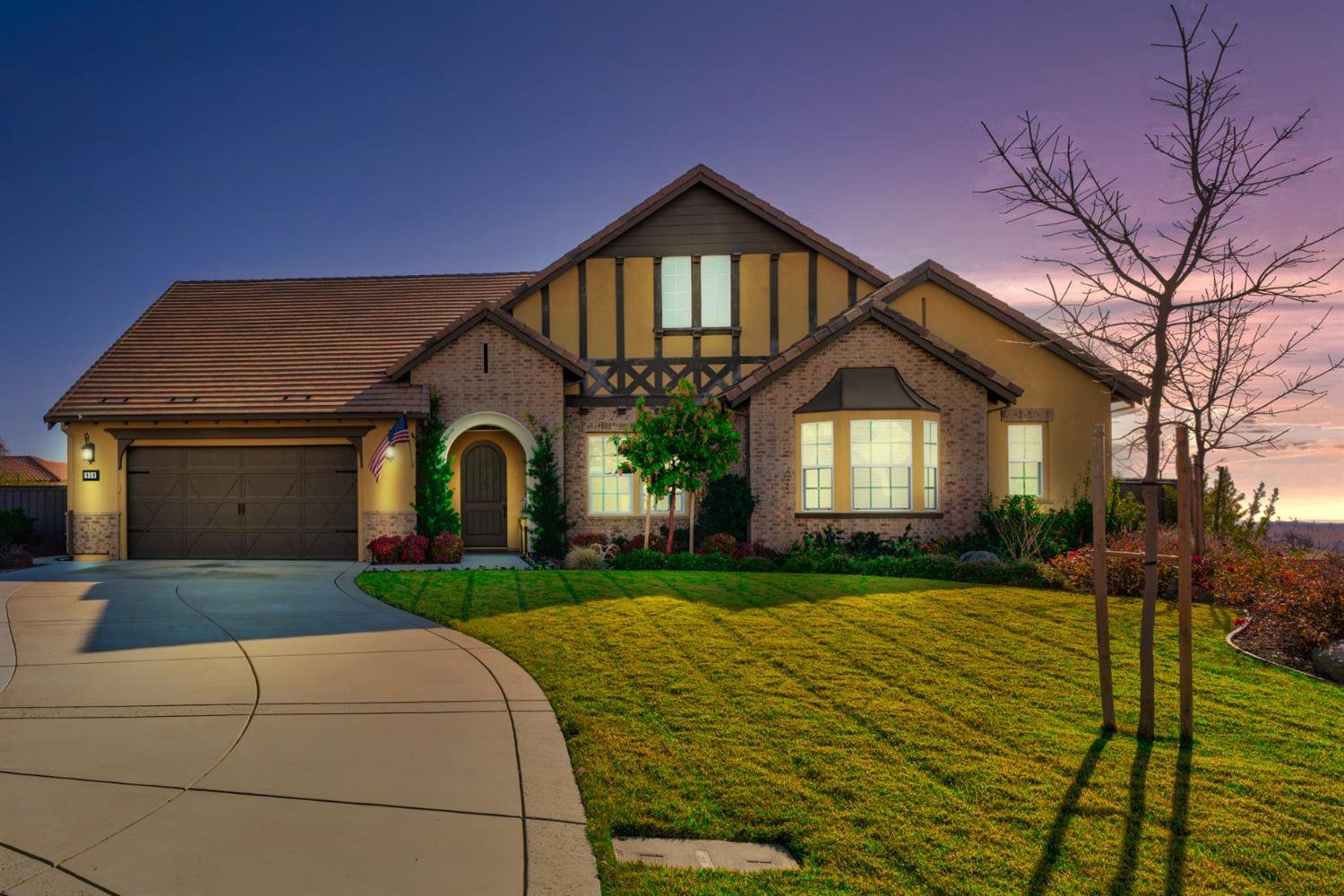959 Candlewood Drive, El Dorado Hills, CA 95762
- $1,285,000
- 2
- BD
- 2
- Full Baths
- 1
- Half Bath
- 2,972
- SqFt
- Sold Price
- $1,285,000
- List Price
- $1,198,000
- Closing Date
- Jun 01, 2021
- MLS#
- 20076303
- Status
- CLOSED
- Building / Subdivision
- Blackstone
- Bedrooms
- 2
- Bathrooms
- 2.5
- Living Sq. Ft
- 2,972
- Square Footage
- 2972
- Type
- Single Family Residential
- Zip
- 95762
- City
- El Dorado Hills
Property Description
Absolutely stunning 1-story residence located in a gated enclave in the desirable community of Blackstone. Spacious great room that fills with natural light featuring; architectural boxed beam ceilings, 16crown moulding, entertainment wall with hand carved woodwork, and a marble fireplace hearth and surround. The outstanding kitchen includes granite countertops, stainless appliances, and a beautiful backsplash with natural mosaic European tiles. Other amenities include; cased windows and door openings with extensive wainscot, Hunter Douglas high end window coverings, home theatre speaker system that provides quality sound outside and throughout the home. Outdoor California room with decorative stone wall, slate flooring, and exterior accent fountain. The magnificent colorful gardens, all designed for privacy and year around enjoyment, feature a patio with built-in stainless grill, turf lawns, fountains, and fruit trees. 8X12 workshop with electricity. 16 panel Sunpower solar system.
Additional Information
- Land Area (Acres)
- 0.35000000000000003
- Year Built
- 2016
- Subtype
- Single Family Residence
- Subtype Description
- Planned Unit Develop, Detached, Semi-Custom
- Construction
- Stucco, Frame, Wood
- Foundation
- Slab
- Stories
- 1
- Garage Spaces
- 3
- Garage
- 24'+ Deep Garage, Tandem Garage, Garage Door Opener
- Baths Other
- Double Sinks, Tile, Tub w/Shower Over, Window
- Master Bath
- Shower Stall(s), Double Sinks, Tile, Tub, Walk-In Closet 2+
- Floor Coverings
- Carpet, Tile, Wood
- Laundry Description
- Cabinets, Sink, Gas Hook-Up, Inside Room
- Dining Description
- Breakfast Nook, Dining Bar, Space in Kitchen, Formal Area
- Kitchen Description
- Pantry Closet, Granite Counter, Island w/Sink
- Kitchen Appliances
- Built-In Electric Oven, Gas Cook Top, Built-In Refrigerator, Dishwasher, Disposal, Microwave, Double Oven, Plumbed For Ice Maker, Tankless Water Heater
- Number of Fireplaces
- 1
- Fireplace Description
- Family Room
- HOA
- Yes
- Road Description
- Paved
- Pool
- Yes
- Misc
- BBQ Built-In
- Equipment
- Audio/Video Prewired
- Cooling
- Ceiling Fan(s), Central
- Heat
- Central
- Water
- Meter on Site, Public
- Utilities
- Public, Solar, Internet Available, Natural Gas Connected
- Sewer
- In & Connected
Mortgage Calculator
Listing courtesy of BERKSHIRE HATHAWAY Home Services NorCal Real Estate. Selling Office: BERKSHIRE HATHAWAY Home Services NorCal Real Estate.

All measurements and all calculations of area (i.e., Sq Ft and Acreage) are approximate. Broker has represented to MetroList that Broker has a valid listing signed by seller authorizing placement in the MLS. Above information is provided by Seller and/or other sources and has not been verified by Broker. Copyright 2024 MetroList Services, Inc. The data relating to real estate for sale on this web site comes in part from the Broker Reciprocity Program of MetroList® MLS. All information has been provided by seller/other sources and has not been verified by broker. All interested persons should independently verify the accuracy of all information. Last updated .
