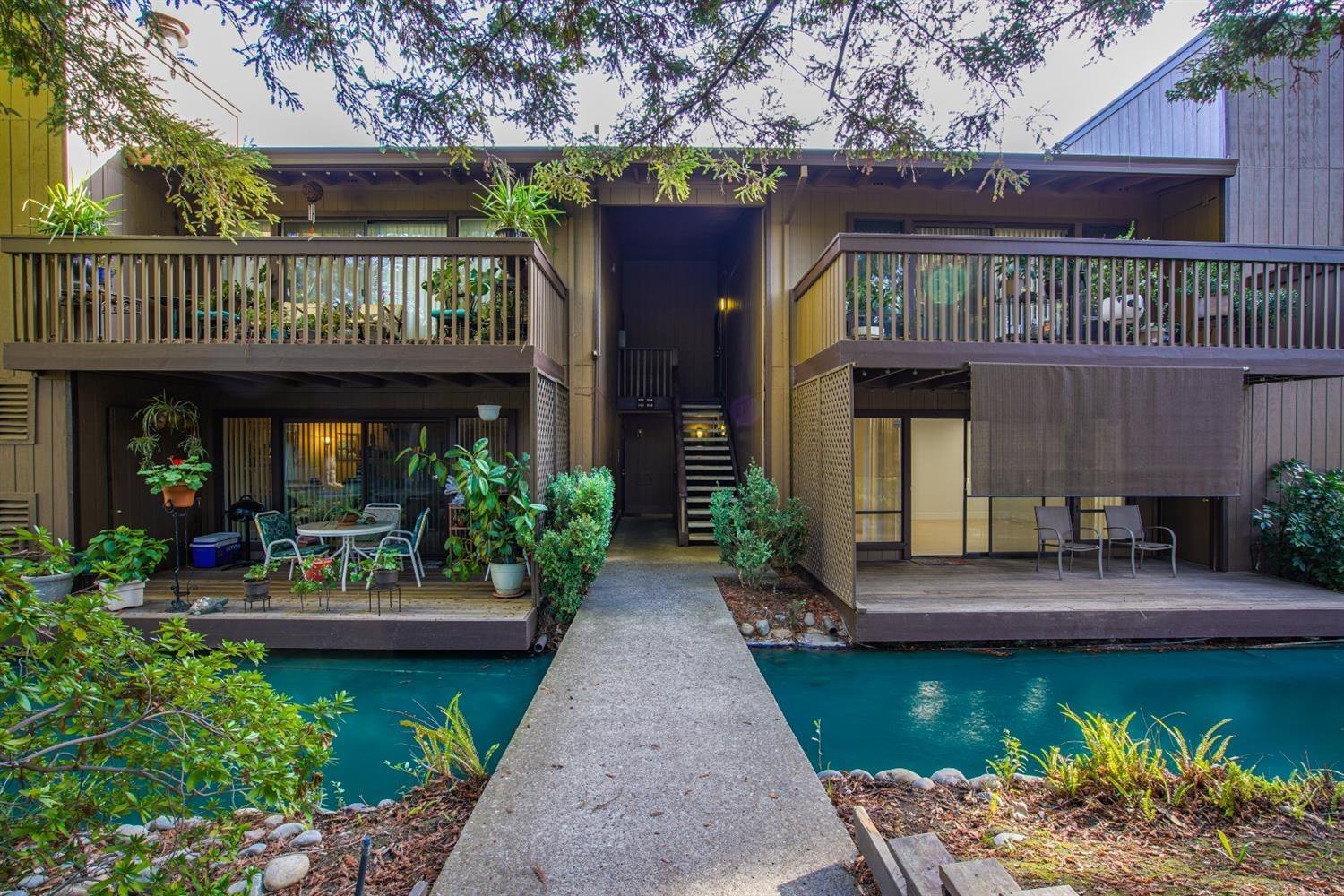2466 Larkspur Lane Unit #353, Sacramento, CA 95825
- $255,000
- 2
- BD
- 1
- Full Bath
- 1,000
- SqFt
- Sold Price
- $255,000
- List Price
- $249,000
- Closing Date
- Feb 23, 2021
- MLS#
- 20075918
- Status
- CLOSED
- Bedrooms
- 2
- Bathrooms
- 1
- Living Sq. Ft
- 1,000
- Square Footage
- 1000
- Type
- Condo
- Zip
- 95825
- City
- Sacramento
Property Description
Rare opportunity to own a condo in the desirable Timberlake Waterfront Community! Enjoy your days overlooking the waterways; near the main pool, exercise room and lodge. Enjoy sitting out on your front deck listening to the water & wildlife (birds, koi, ducks, turtles, frogs, owls; or take meditative walks on the guarded property. Living on Timberlake is like living in a resort. Jack and Jill bathroom with 2 vanities; fully remodeled kitchen, in-unit laundry. Association amenities include 4 pools, 2 spas, tennis courts, large clubhouse with full-service kitchen, TV, community WIFI, pool & ping pong tables as well as 4 cabanas located above the clubhouse for your guests to sleep overnight. Close proximity to mid/downtown, American River bike trail, CSUS, Campus Commons golf course, hospitals, and tasty eateries! HOA fee includes most utilities, insurances, roof, ground maintenance and so much more! See 3D virtual tour.
Additional Information
- Unit Number
- 353
- Land Area (Acres)
- 0.0721
- Year Built
- 1974
- Subtype
- Condominium
- Subtype Description
- Attached
- Construction
- Frame, Wood
- Foundation
- Slab
- Stories
- 1
- Garage
- No Garage
- Baths Other
- Double Sinks, Tub w/Shower Over
- Master Bath
- Walk-In Closet
- Floor Coverings
- Laminate
- Laundry Description
- Washer/Dryer Included
- Dining Description
- Dining/Family Combo
- Kitchen Description
- Laminate Counter, Kitchen/Family Combo, Pantry Closet
- Kitchen Appliances
- Built-In Electric Oven, Dishwasher, Disposal, Electric Cook Top, Microwave
- Number of Fireplaces
- 1
- Fireplace Description
- Gas Log, Gas Piped
- HOA
- Yes
- Pool
- Yes
- Misc
- Dog Run
- Cooling
- Central
- Heat
- Central
- Water
- Public
- Utilities
- Electric, Public
- Sewer
- Public Sewer
- Restrictions
- Exterior Alterations
Mortgage Calculator
Listing courtesy of Realty One Group Complete. Selling Office: Snyder Real Estate Group.

All measurements and all calculations of area (i.e., Sq Ft and Acreage) are approximate. Broker has represented to MetroList that Broker has a valid listing signed by seller authorizing placement in the MLS. Above information is provided by Seller and/or other sources and has not been verified by Broker. Copyright 2024 MetroList Services, Inc. The data relating to real estate for sale on this web site comes in part from the Broker Reciprocity Program of MetroList® MLS. All information has been provided by seller/other sources and has not been verified by broker. All interested persons should independently verify the accuracy of all information. Last updated .
