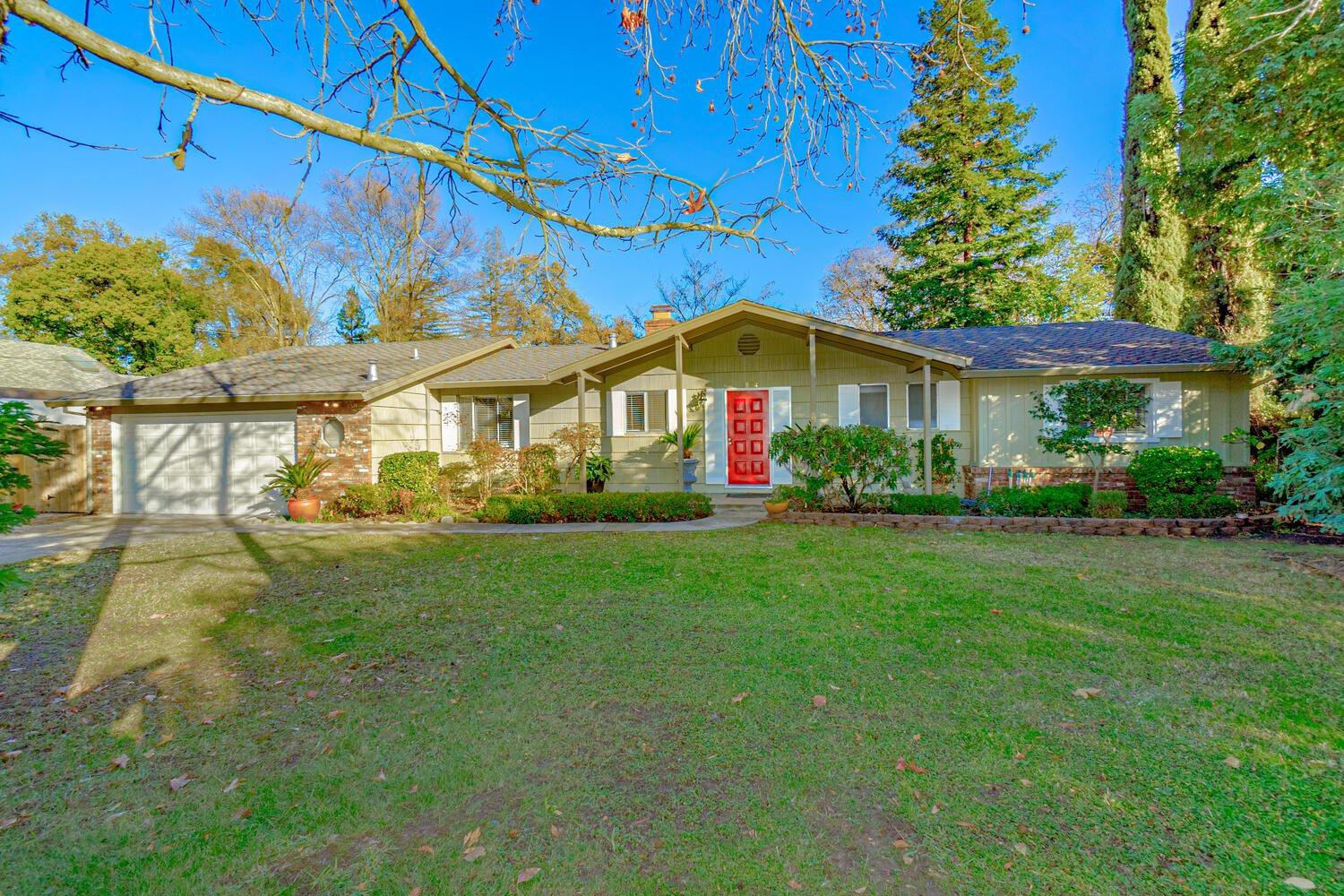1834 Walnut Avenue, Carmichael, CA 95608
- $510,000
- 3
- BD
- 2
- Full Baths
- 1,360
- SqFt
- Sold Price
- $510,000
- List Price
- $510,000
- Closing Date
- Feb 19, 2021
- MLS#
- 20074216
- Status
- CLOSED
- Building / Subdivision
- Big Oak Estates
- Bedrooms
- 3
- Bathrooms
- 2
- Living Sq. Ft
- 1,360
- Square Footage
- 1360
- Type
- Single Family Residential
- Zip
- 95608
- City
- Carmichael
Property Description
CARMICHAEL COLONY RANCHETTE! 5 CAR GARAGE, 3 BED, 2 BATH ON AN ESTATE LOT! From the covered porch featuring shuttered windows with a classic Martha Stewart red door, to the beautiful and spacious family gathering areas within, WOW. This comfortable ranch-style home includes many extras. Enjoy views from the natural hardwood foyer, which include the inviting floor to ceiling fireplace of the separate formal living room which over looks the rear yard and gardens through a large picture window that floods the space with natural light. The vintage gourmet kitchen features new stainless steel chef appliances and restored hardwood cabinets. The stunning kitchen is open to the separate family room for communal fun and enjoyment. RV access is also available on this on estate lot on both sides of the house, also through the drive thru 2 car garage. New everything is included in this Country Charmer, new roof, new paint inside and out, new doors, plumbing, lighting, 2 blinds, carpets and more!
Additional Information
- Land Area (Acres)
- 0.3783
- Year Built
- 1957
- Subtype
- Single Family Residence
- Subtype Description
- Custom, Detached
- Style
- Ranch
- Construction
- Brick, Stucco, Frame, Wood
- Foundation
- Raised
- Stories
- 1
- Garage Spaces
- 5
- Garage
- RV Access, RV Possible, RV Storage, Drive Thru Garage, Garage Facing Front, Guest Parking Available, See Remarks
- House FAces
- West
- Baths Other
- Tile, Tub
- Master Bath
- Shower Stall(s), Tile, Window
- Floor Coverings
- Carpet, Wood
- Laundry Description
- Cabinets, Sink, In Garage
- Dining Description
- Dining Bar, Space in Kitchen, Dining/Living Combo, Formal Area
- Kitchen Description
- Tile Counter
- Kitchen Appliances
- Built-In Electric Oven, Gas Water Heater, Dishwasher, Disposal, Microwave, Electric Cook Top
- Number of Fireplaces
- 1
- Fireplace Description
- Living Room
- Rec Parking
- RV Access, RV Possible, RV Storage
- Equipment
- Attic Fan(s)
- Cooling
- Central, Whole House Fan
- Heat
- Central
- Water
- Public
- Utilities
- Public, Natural Gas Connected
- Sewer
- In & Connected
Mortgage Calculator
Listing courtesy of Eagle Realty. Selling Office: Coldwell Banker Realty.

All measurements and all calculations of area (i.e., Sq Ft and Acreage) are approximate. Broker has represented to MetroList that Broker has a valid listing signed by seller authorizing placement in the MLS. Above information is provided by Seller and/or other sources and has not been verified by Broker. Copyright 2024 MetroList Services, Inc. The data relating to real estate for sale on this web site comes in part from the Broker Reciprocity Program of MetroList® MLS. All information has been provided by seller/other sources and has not been verified by broker. All interested persons should independently verify the accuracy of all information. Last updated .
