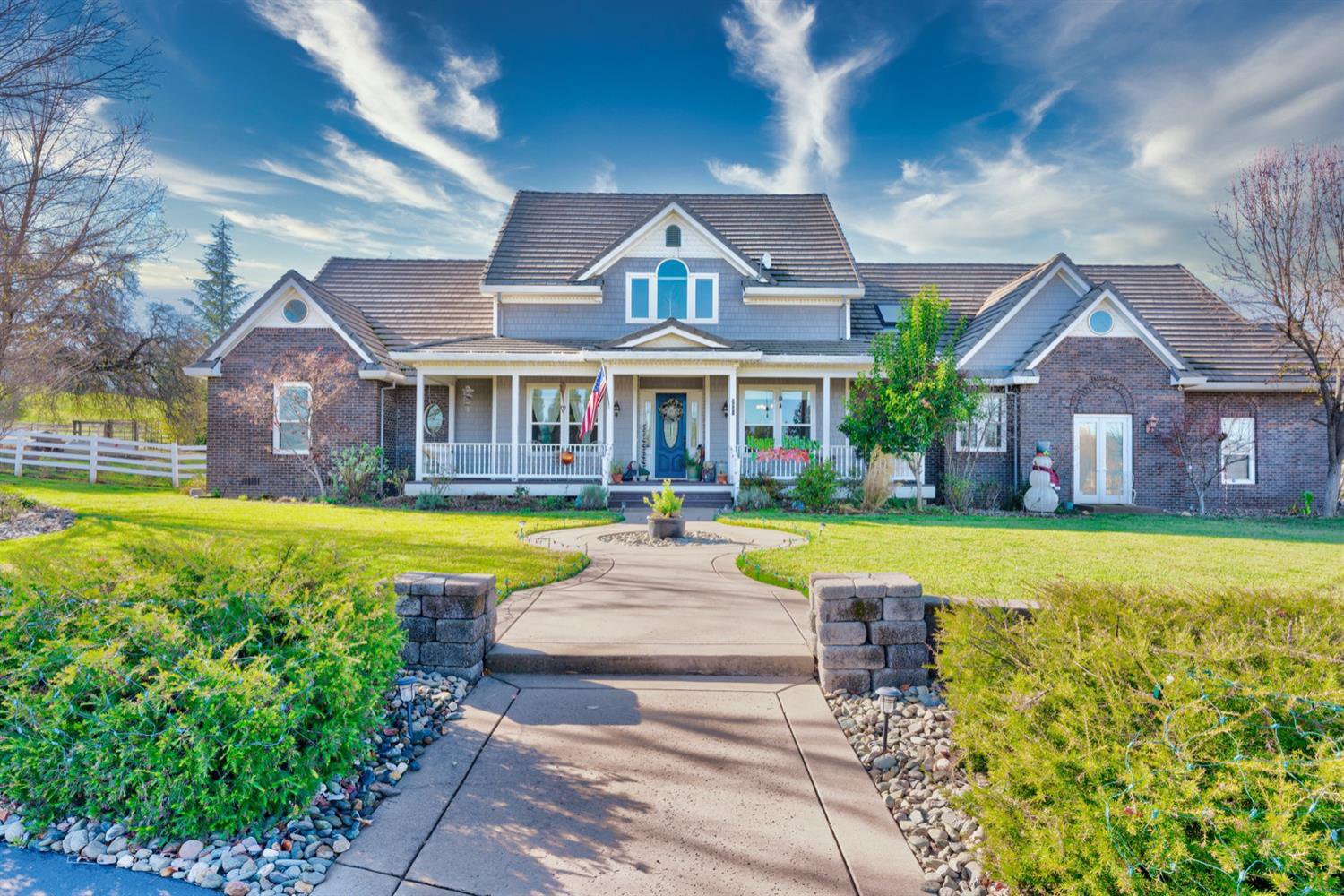5521 Pyracantha Drive, Shingle Springs, CA 95682
- $1,236,500
- 4
- BD
- 2
- Full Baths
- 1
- Half Bath
- 4,221
- SqFt
- Sold Price
- $1,236,500
- List Price
- $1,248,000
- Closing Date
- Mar 29, 2021
- MLS#
- 20073785
- Status
- CLOSED
- Building / Subdivision
- Milton Estates
- Bedrooms
- 4
- Bathrooms
- 2.5
- Living Sq. Ft
- 4,221
- Square Footage
- 4221
- Type
- Single Family Residential
- Zip
- 95682
- City
- Shingle Springs
Property Description
Outstanding residence on 5 acres in gated Milton Estates featuring a spectacular pool with rock waterfall, owned solar system, seasonal pond, chicken coop, and views of the snow-capped Sierras. Open floor plan with all the bedrooms downstairs plus a spacious upstairs bonus room that offers additional lifestyle flexibility. The master retreat includes a jetted tub, walk-in closet, and french doors that lead to the rear yard. The kitchen features a large granite slab island, stainless appliances and a pantry closet and is connected to the family room with cozy fireplace. This amazing property not only offers plenty of space, but also includes a sports court and fruit trees. There is separate room off of the garage that is equipped with water, power, and outside access. This space could be used for an additional bedroom,Zoom Room, gym, art studio, hobby room, workshop etc. This rare opportunity is away from it all but near HWY 50, top rated schools, restaurants and shopping.
Additional Information
- Land Area (Acres)
- 5
- Year Built
- 2002
- Subtype
- Single Family Residence
- Subtype Description
- Custom, Detached
- Construction
- Brick, Lap Siding, Wood
- Foundation
- Raised
- Stories
- 2
- Garage Spaces
- 3
- Garage
- RV Possible, Garage Door Opener, Garage Facing Side
- Baths Other
- Double Sinks, Tile, Tub w/Shower Over
- Master Bath
- Shower Stall(s), Double Sinks, Jetted Tub, Tile, Walk-In Closet
- Floor Coverings
- Tile, Wood, See Remarks
- Laundry Description
- Cabinets, Gas Hook-Up, Inside Room
- Dining Description
- Formal Room, Space in Kitchen, Formal Area
- Kitchen Description
- Pantry Closet, Granite Counter, Island, Kitchen/Family Combo
- Kitchen Appliances
- Built-In Electric Oven, Gas Cook Top, Dishwasher, Disposal, Microwave
- Number of Fireplaces
- 1
- Fireplace Description
- Family Room, Gas Log
- HOA
- Yes
- Road Description
- Paved
- Rec Parking
- RV Possible
- Pool
- Yes
- Horses
- Yes
- Horse Amenities
- Pasture
- Cooling
- Ceiling Fan(s), Central
- Heat
- Propane, Central
- Water
- Public
- Utilities
- Propane Tank Owned, Solar
- Sewer
- Septic Connected, Septic System
Mortgage Calculator
Listing courtesy of BERKSHIRE HATHAWAY Home Services NorCal Real Estate. Selling Office: Coldwell Banker Realty.

All measurements and all calculations of area (i.e., Sq Ft and Acreage) are approximate. Broker has represented to MetroList that Broker has a valid listing signed by seller authorizing placement in the MLS. Above information is provided by Seller and/or other sources and has not been verified by Broker. Copyright 2024 MetroList Services, Inc. The data relating to real estate for sale on this web site comes in part from the Broker Reciprocity Program of MetroList® MLS. All information has been provided by seller/other sources and has not been verified by broker. All interested persons should independently verify the accuracy of all information. Last updated .
