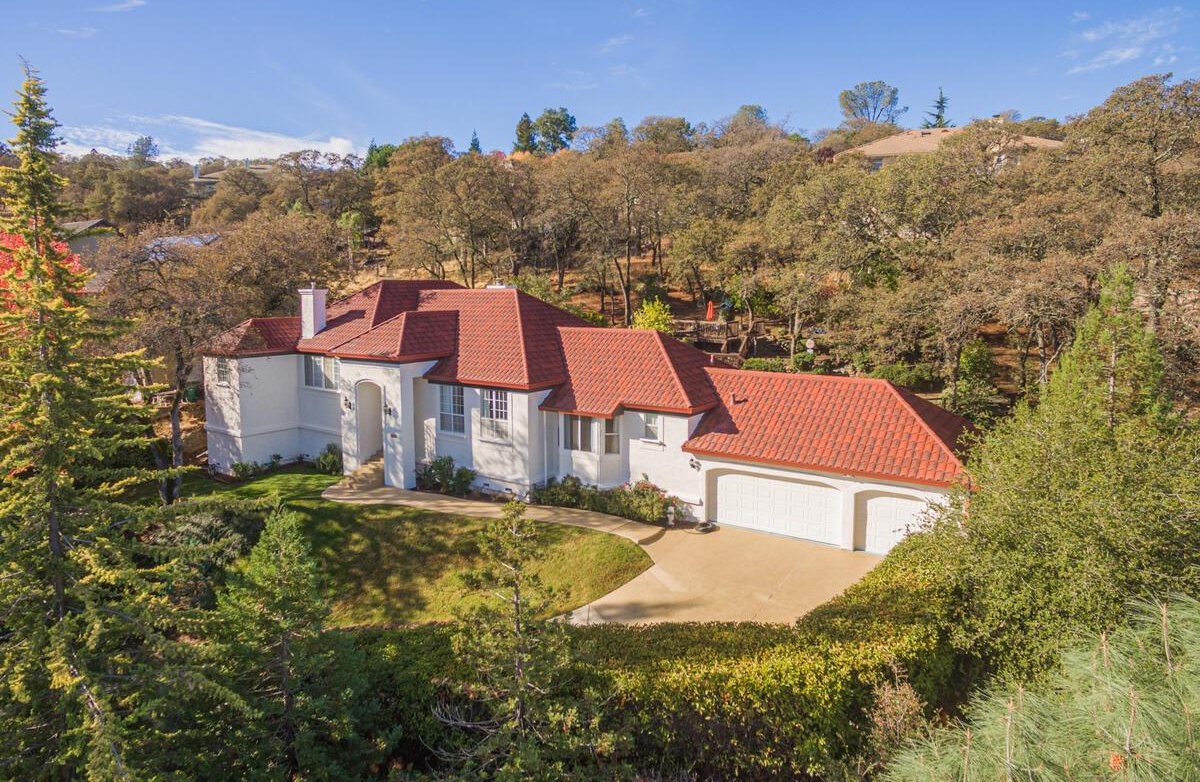2044 Moonstone Circle, El Dorado Hills, CA 95762
- $870,000
- 4
- BD
- 3
- Full Baths
- 1
- Half Bath
- 2,798
- SqFt
- Sold Price
- $870,000
- List Price
- $850,000
- Closing Date
- Jan 15, 2021
- MLS#
- 20071053
- Status
- CLOSED
- Building / Subdivision
- Parkview Heights
- Bedrooms
- 4
- Bathrooms
- 3.5
- Living Sq. Ft
- 2,798
- Square Footage
- 2798
- Type
- Single Family Residential
- Zip
- 95762
- City
- El Dorado Hills
Property Description
Exceptional custom home situated above it all in El Dorado Hills. This 4 bedroom, 3 bath home has amazing views. Watch the sunrise over the valley below. Private rear yard with many oak trees. Brick and stucco exterior, 2 year old steel roof and gutters, new HVAC. Gourmet kitchen with granite countertops and stainless steel appliances. New hardwood flooring throughout, upgraded bathrooms, new interior and exterior paint. Large dining/family combo make this the perfect home for entertaining and family time. Living room with spectacular views to relax with a glass of wine. Master suite has it's own fireplace and views as well. Enjoy BBQ's in the back yard with amazing views of the valley below and listen to the Italian fountain. Three car garage with loads of storage. No HOA or Mello Roos. Minutes from HWY 50, shopping, restaurants, parks, Folsom Lake and Blue Ribbon schools. Welcome to El Dorado Hills and Home!
Additional Information
- Land Area (Acres)
- 0.56
- Year Built
- 1993
- Subtype
- Single Family Residence
- Subtype Description
- Custom
- Style
- Mediterranean
- Construction
- Brick, Frame
- Foundation
- Raised
- Stories
- 1
- Garage Spaces
- 3
- Garage
- Garage Door Opener
- House FAces
- East
- Baths Other
- Double Sinks, Stone, Tile, Window
- Master Bath
- Bidet, Double Sinks, Shower Stall(s), Tile, Walk-In Closet
- Floor Coverings
- Carpet, Tile, Wood
- Laundry Description
- Cabinets, Gas Hook-Up, Inside Area, Sink
- Dining Description
- Breakfast Nook, Formal Area
- Kitchen Description
- Granite Counter, Island
- Kitchen Appliances
- Built-In Electric Oven, Disposal, Gas Cook Top, Microwave, Plumbed For Ice Maker
- Number of Fireplaces
- 2
- Fireplace Description
- Family Room, Gas Piped, Master Bedroom
- Road Description
- Paved
- Misc
- Uncovered Courtyard
- Cooling
- Central, Heat Pump
- Heat
- Central, Fireplace Insert, Natural Gas
- Water
- Public
- Utilities
- Public, Cable Connected, Internet Available, Natural Gas Connected
- Sewer
- In & Connected
Mortgage Calculator
Listing courtesy of Intero Real Estate Services. Selling Office: Lyon RE Natomas.

All measurements and all calculations of area (i.e., Sq Ft and Acreage) are approximate. Broker has represented to MetroList that Broker has a valid listing signed by seller authorizing placement in the MLS. Above information is provided by Seller and/or other sources and has not been verified by Broker. Copyright 2024 MetroList Services, Inc. The data relating to real estate for sale on this web site comes in part from the Broker Reciprocity Program of MetroList® MLS. All information has been provided by seller/other sources and has not been verified by broker. All interested persons should independently verify the accuracy of all information. Last updated .
